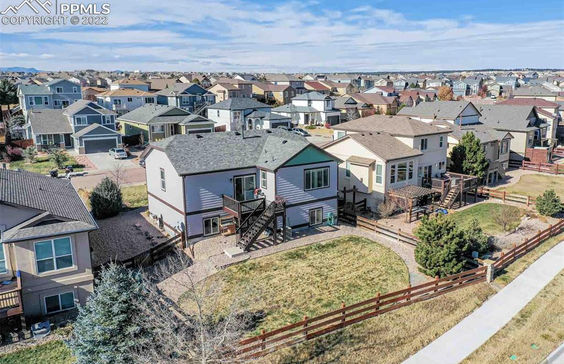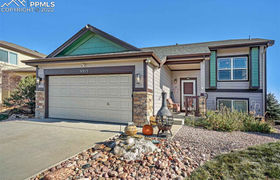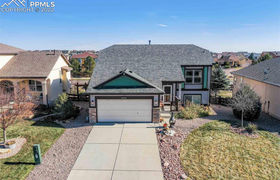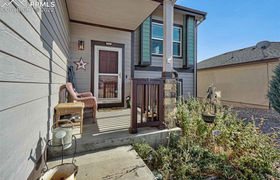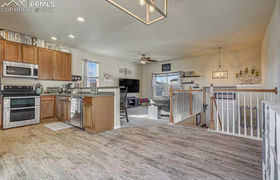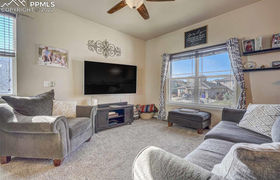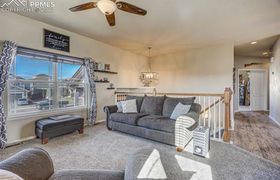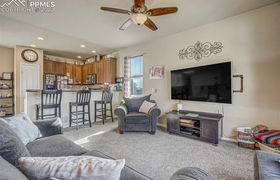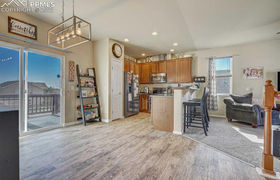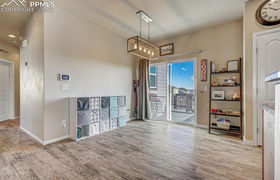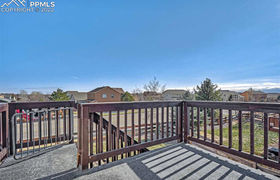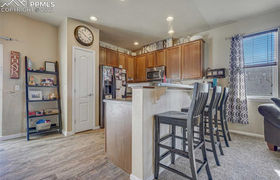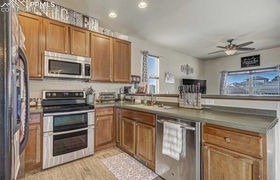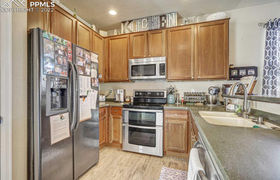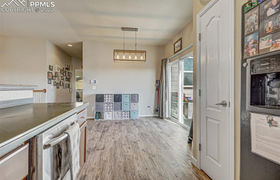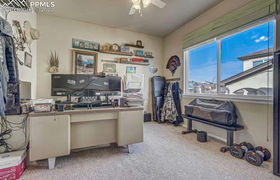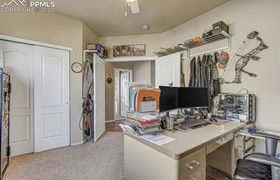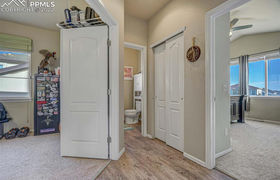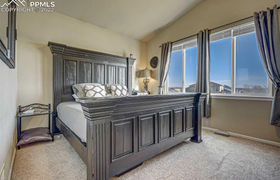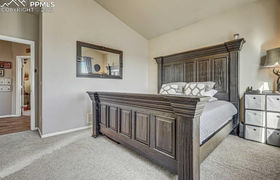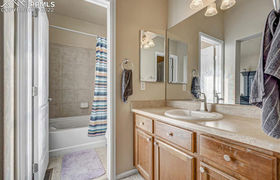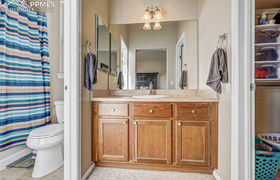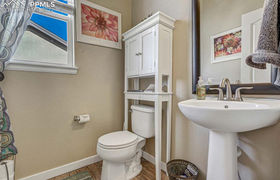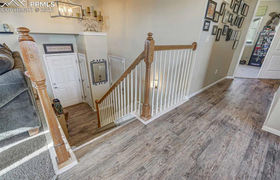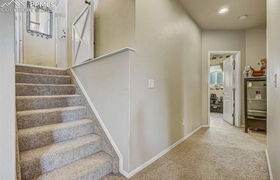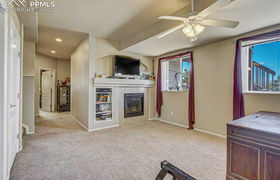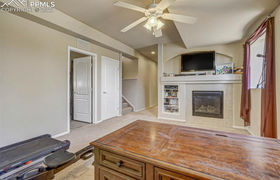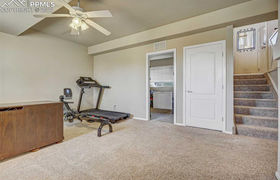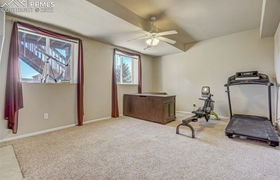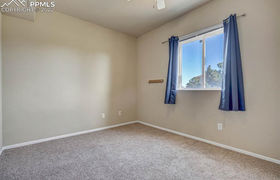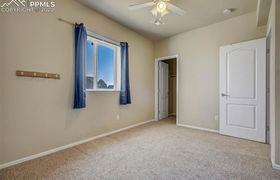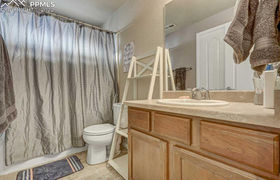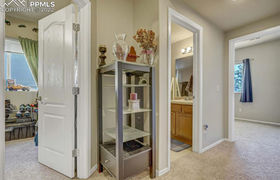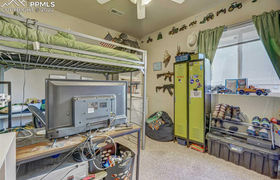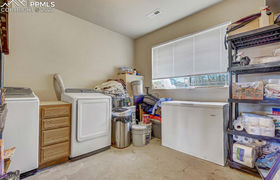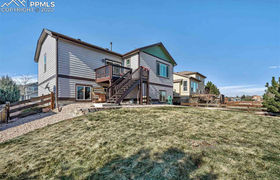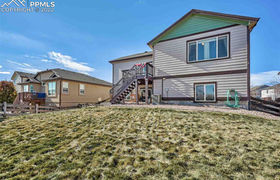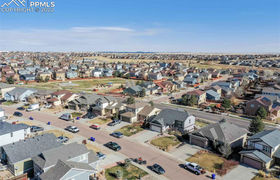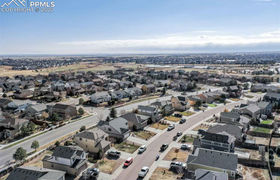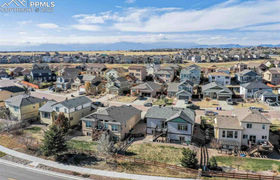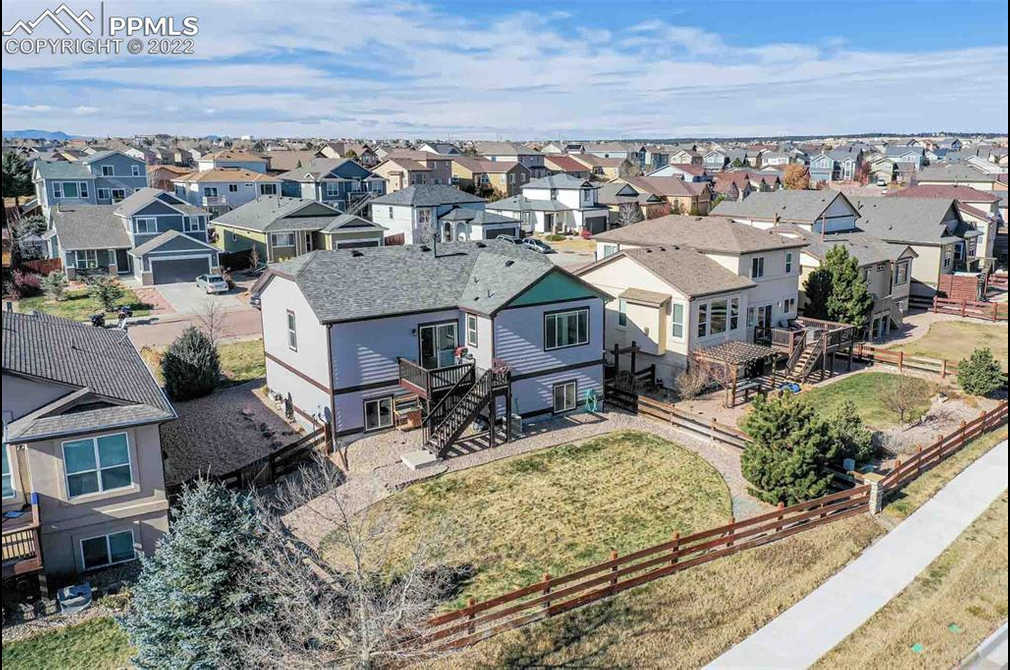$2,366/mo
Updated desirable Lennar Reflection floorplan. Low maintenance ranch home backs to open space offering incredible panoramic views of the mountains & city lights. Striking the perfect blend of comfort & modern living. Located in Meridian Ranch. Walking distance to The Greens Park, Meridian Ranch Rec Center, Antler Creek Golf Course & minutes away from main roads, shopping & entertainment. As you enter, the landing opens to newer luxury vinyl plank floors that flow throughout the main level kitchen & dining. The light & bright great room invites you in w/newer carpet, ceiling fan & large window letting the natural light pour in. The nearby dining area w/ newer modern chandelier can accommodate large tables & has walk-out access to elevated deck. The deck offers a private area to bbq, relax & enjoy the CO outdoors. The fenced backyard has level sodded area. Back inside the natural light continues in the gourmet kitchen. Enjoy expansive Corian countertops, SS appliances, pantry, can lighting, brushed nickel hardware, & edgeless sink. Main level primary suite boasts vaulted ceilings, walk in closet, wall of windows & private full bath w/soaking tub & tile shower surround. Additional main level bedroom /office w/French doors has nearby access to 1/2 bath w/newer laminate wood plank floor. Head downstairs to the finished garden level basement offering an open family rm w/ 9’ ceilings, gas fireplace w/tile surround & built-in shelving. 1 of the 2 lower-level bedrooms has a walk-in closet while both have ceiling fans & easy access to nearby full bath w/tile shower surround. Large laundry/storage room in basement w/ window. Bonus items incl: Central AC, humidifier, oversized 2 car garage with workshop, high speed internet, water feature & many more!
