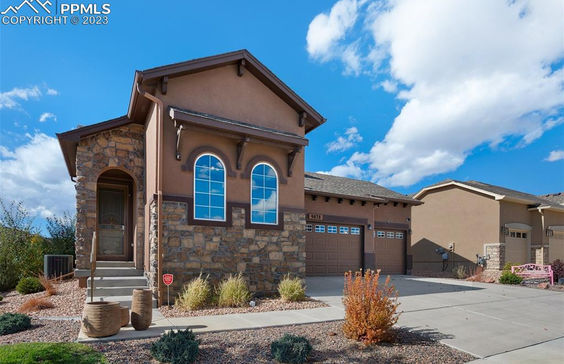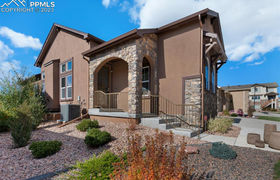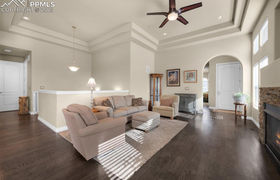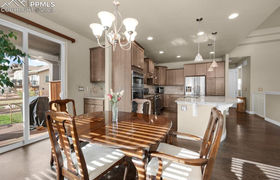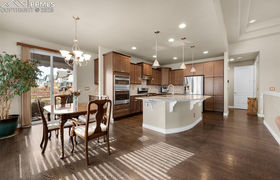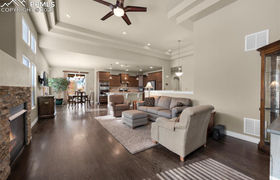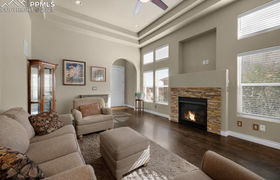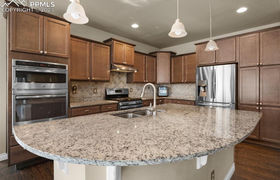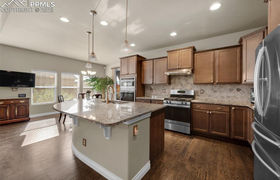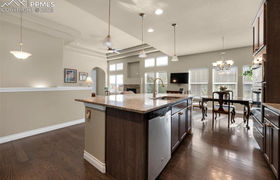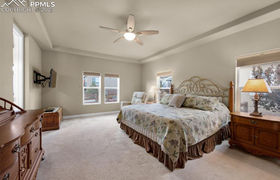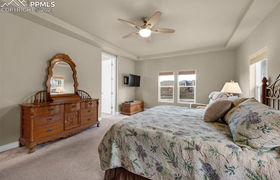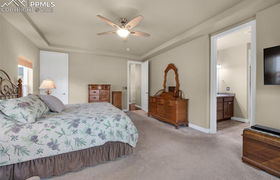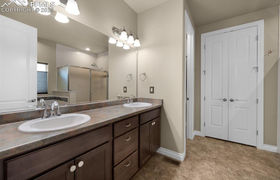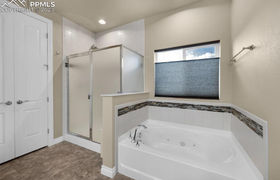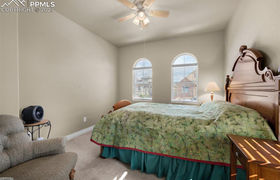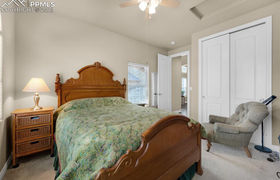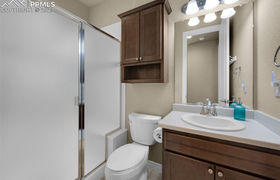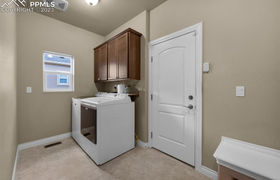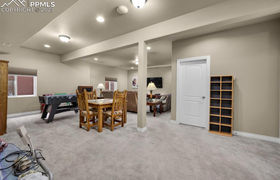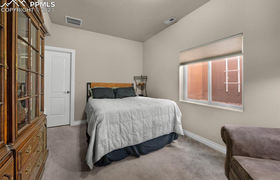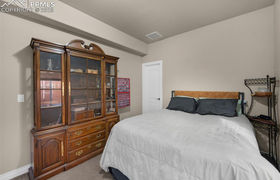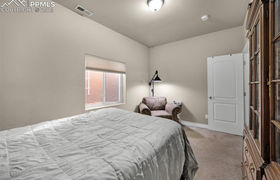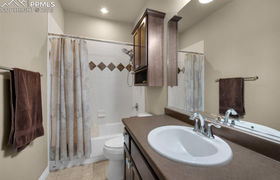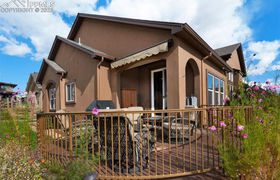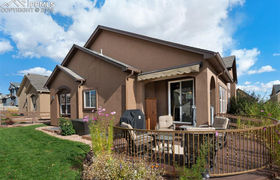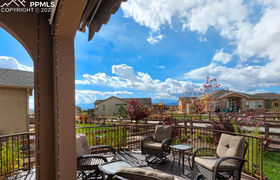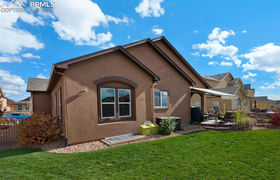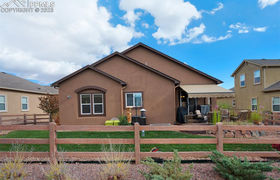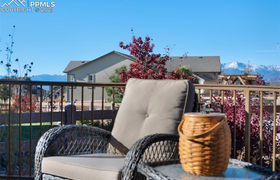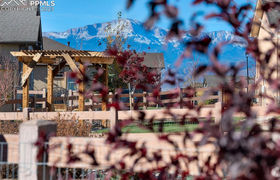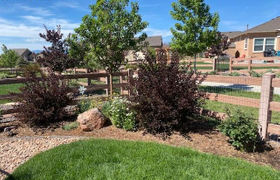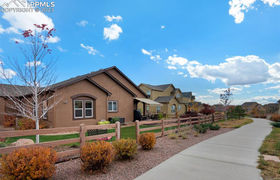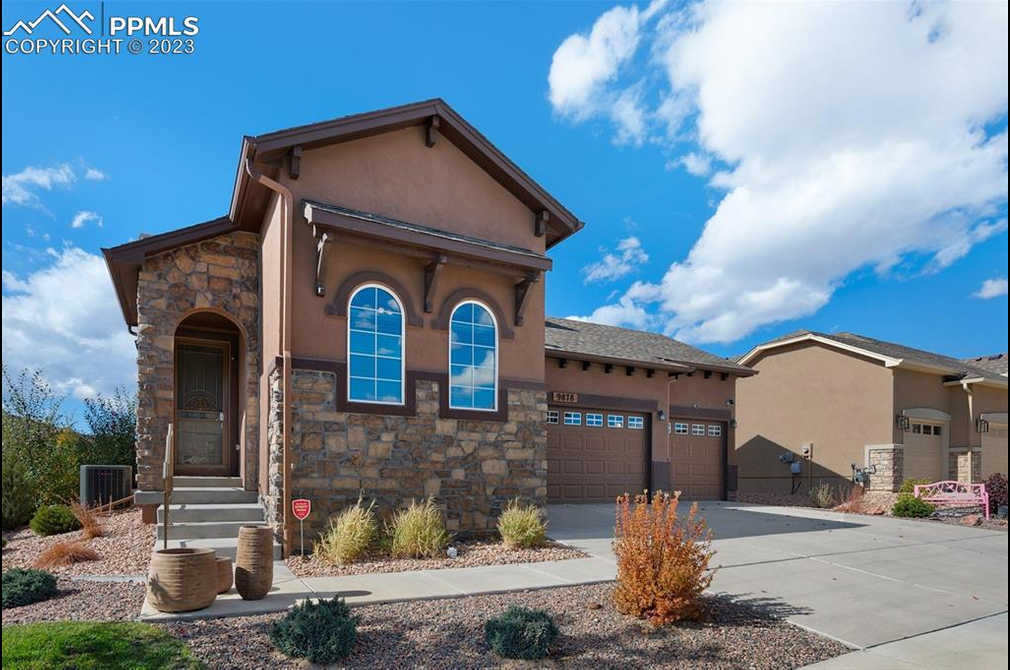$3,579/mo
Located in the highly desirable Daybreak at Wolf Ranch community, this meticulously maintained ranch-style home exudes the modern elegance you’re looking for! Enjoy numerous high-end features such as red oak floors, main-level 10'-13' ceilings, double tray living room ceilings, recessed canned lighting, a bright and airy color palette, a gorgeous designer kitchen package, 3-car garage, decorative ironwork both in the front and backyards, including a front security door, and a finished basement with 9’ ceilings - to name just a few highlights! The chef-worthy gourmet kitchen boasts ample espresso wood cabinetry with crown molding, sleek granite countertops, modern stainless steel appliances including a gas burner range, and an expansive center island with stylish overhead pendant lighting. Open the sliding door off the dining area to extend your indoor/outdoor entertaining space and enjoy a beautiful curved patio with iron railings and BBQ gas line. Take in the backyard’s serene landscaping with where vibrant flowers, gorgeous fall-colored trees, and direct access to Wolf Ranch's 10+ miles of greenbelt trails. Back inside, two main-level bedrooms offer plenty of privacy located opposite each other and the primary retreat features a walk-in closet and a wonderful 5-piece en-suite bath with a relaxing jetted tub. The oversized laundry room has built-in cabinets, a mud area with storage, and access to the insulated 3-car garage with plenty of built-in wood cabinets. The fully finished basement has upgraded 9’ ceilings, recessed lighting, and features an expansive family/media room that's perfect for entertaining with a built-in sound system and a wet bar! Two generous-sized bedrooms and full bath are ideal for guests’ privacy. Wonderful community with beautiful parks, pool, trails and 1/2 mile to Wolf Lake with stocked fishing and paddle boarding! This move-in-ready gem is a must-see and ready for you to call it home!
