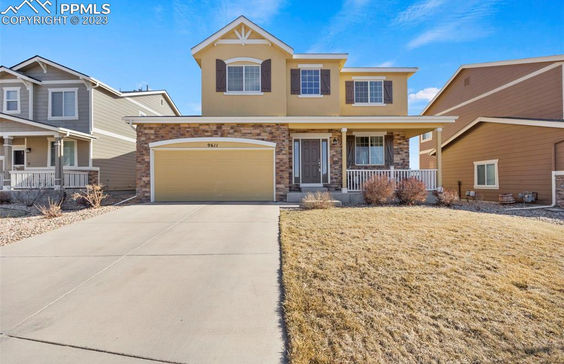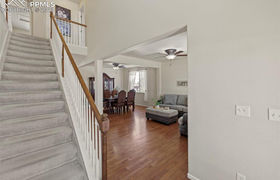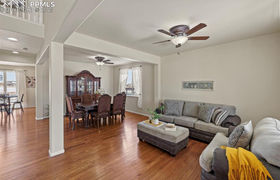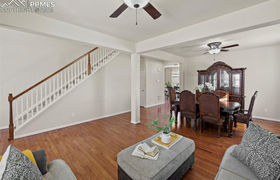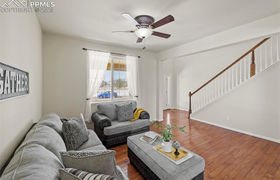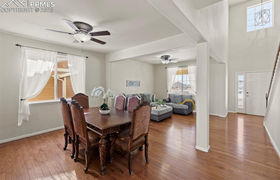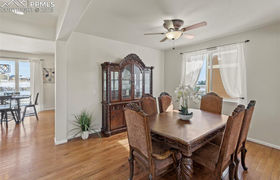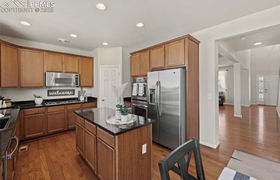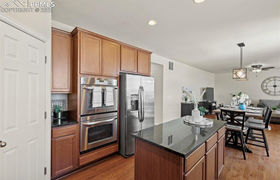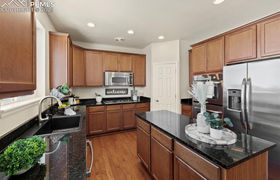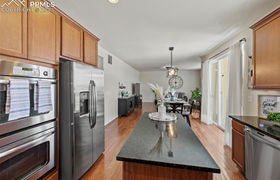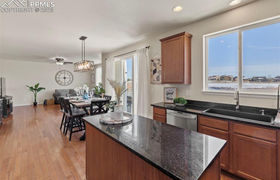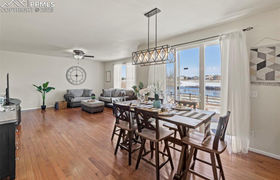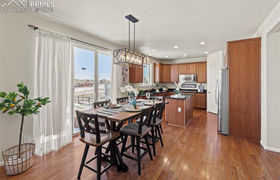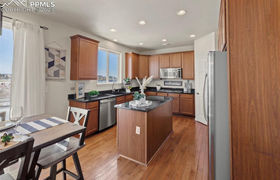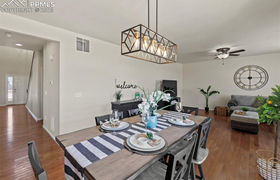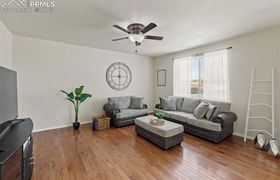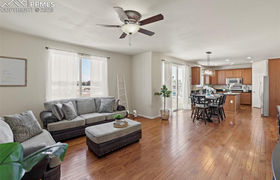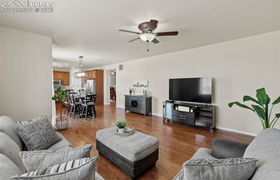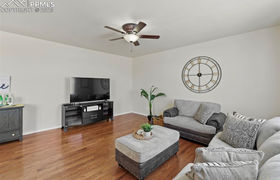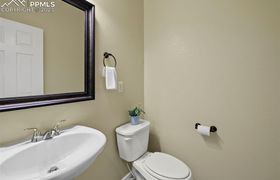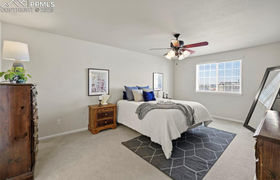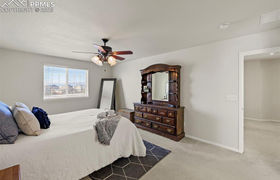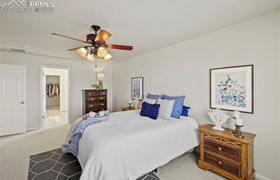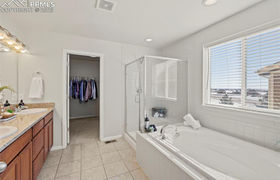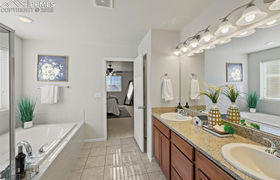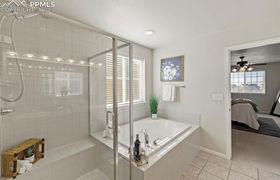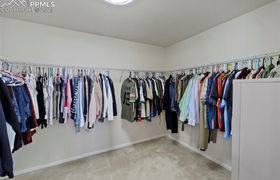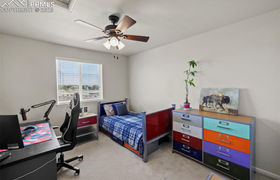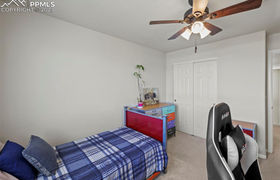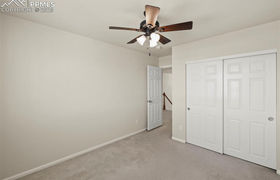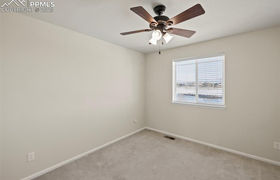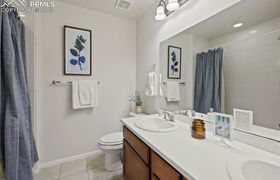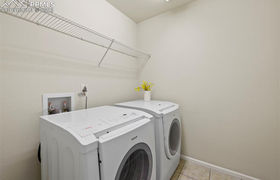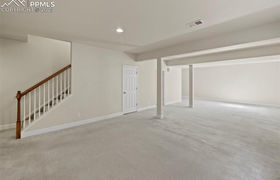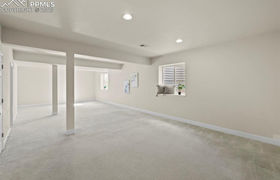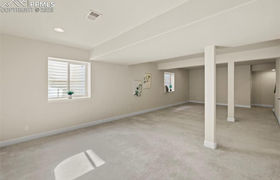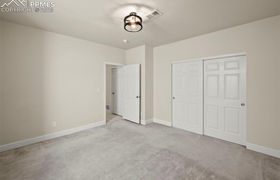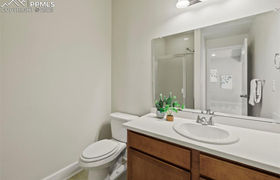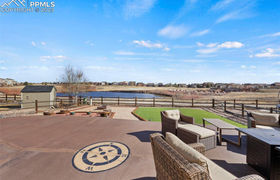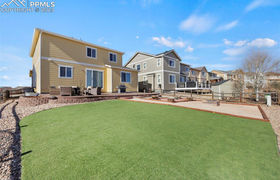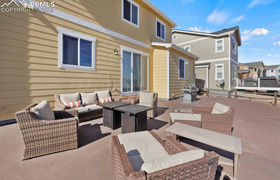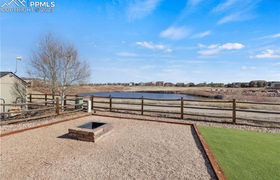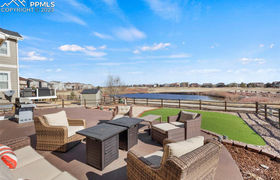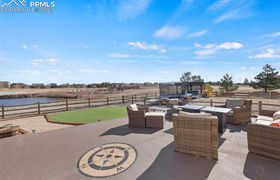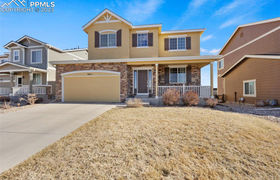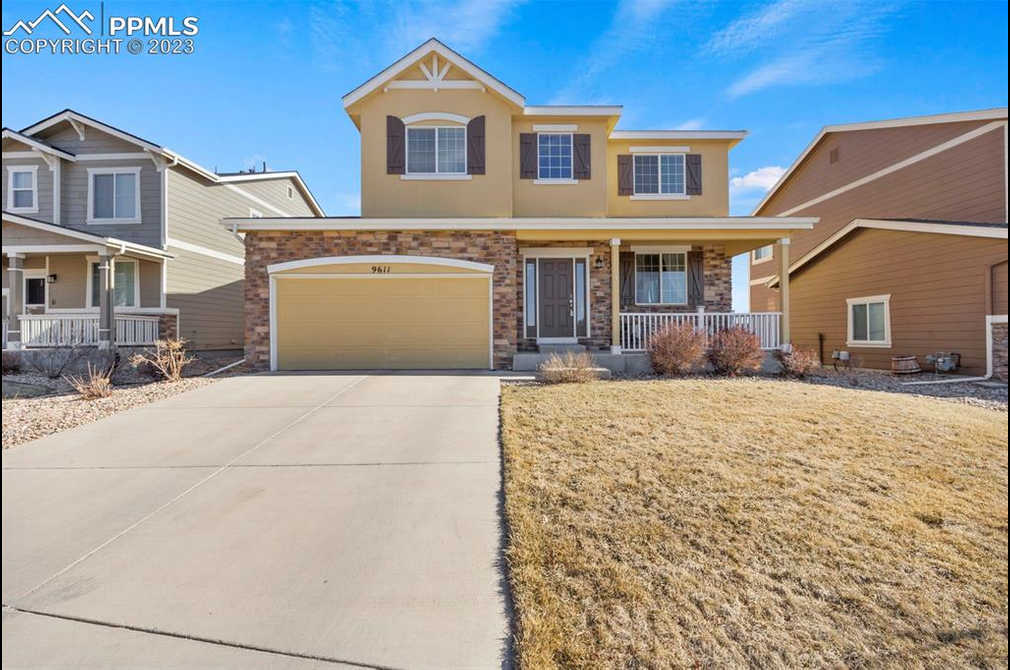$2,913/mo
This 5 bedroom home stands tall, with its grandeur and magnificence evident from the moment you enter the home. Soaring ceilings & hardwood floors throughout lend an open & airy feel as you pass the great room & formal dining area. The kitchen is gourmet in every aspect, with stainless steel appliances, sparkling Granite countertops, double ovens, gas cook top, and a corner pantry for an abundance of cooking and storage space. The eat-in dining space is just off the kitchen and opens up to the large living room. You'll notice the tall ceilings and large windows let natural light fill the home. A powder room and access to the 3 car garage complete the main level. Upstairs you'll find 4 of the 5 bedrooms. The Primary Suite is a peaceful retreat with an attached 5-piece bathroom equipped with Granite counters, soaking tub, and spacious walk-in closet. The additional 3 bedrooms, a full bathroom, and laundry room are also upstairs. We're not done yet! Head down to the finished basement where you're greeted with a wide-open space that feels like an underground oasis. The space is expansive, easily big enough to accommodate a home gym, a sizable home-theater and game area... your options are endless here. Nine ft. ceilings are high, and recessed lighting throughout create a warm & inviting ambiance. Moving beyond the open area is the 5th bedroom and a 3/4 bathroom with a shower. Outside, the backyard is a true sanctuary, boasting spectacular views of community open space. The low maintenance, well-manicured landscaping and the oversized stamped concrete patio beckons for outdoor entertaining. The oversized garage has plenty of room for 2 large vehicles plus storage or motorcycle parking. Each corner is meticulously maintained, and every inch sparkling with cleanliness. Everything about this 5 bedroom home is designed to create a welcoming, relaxing atmosphere where you can unwind and enjoy yourself to the fullest.
