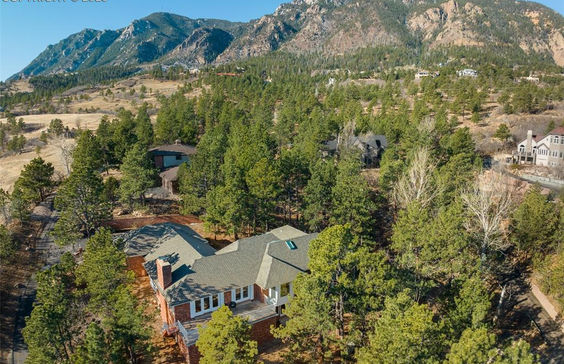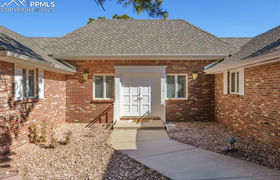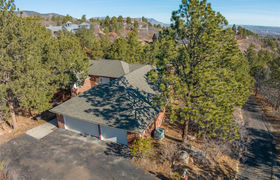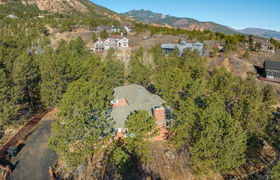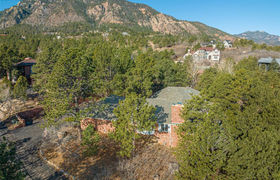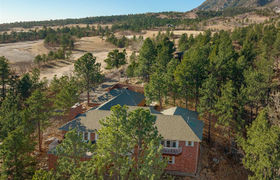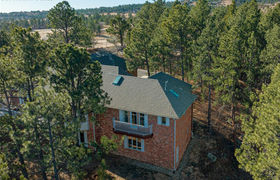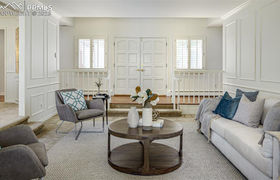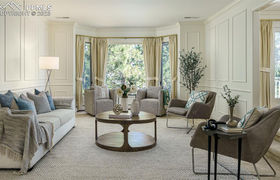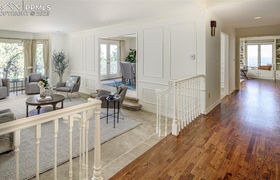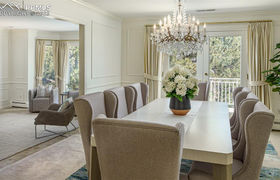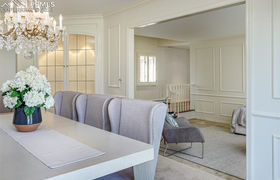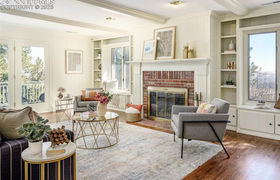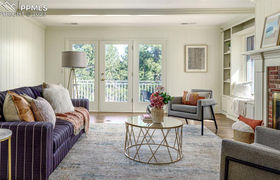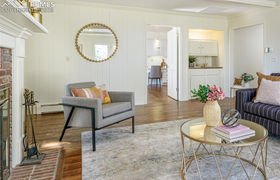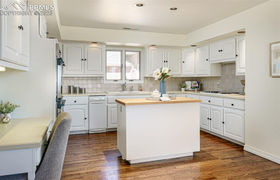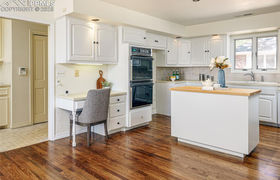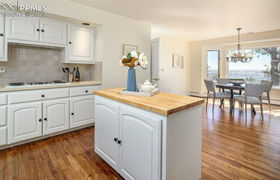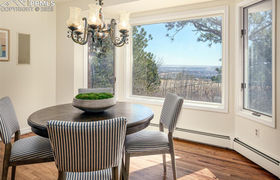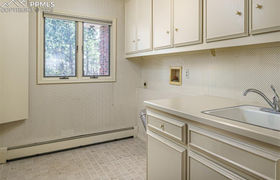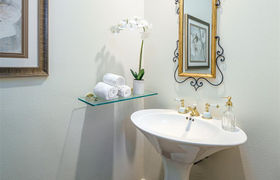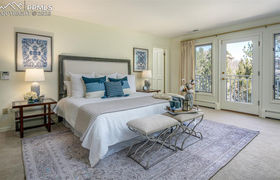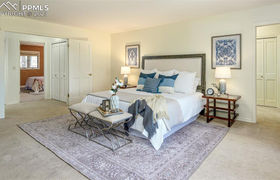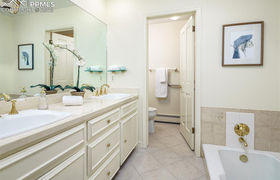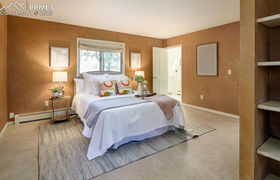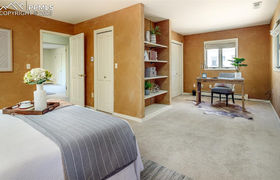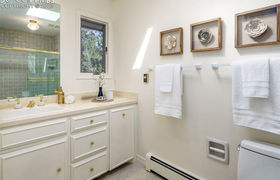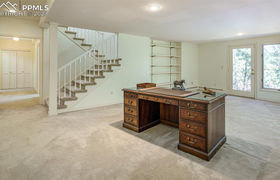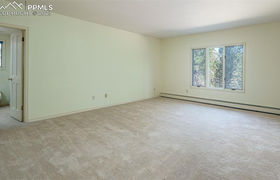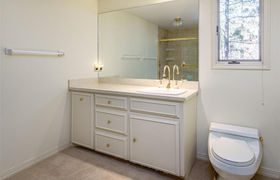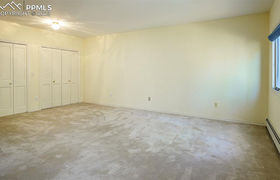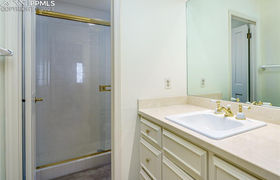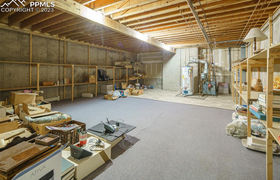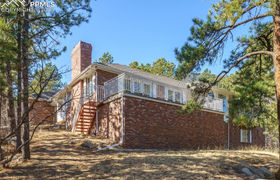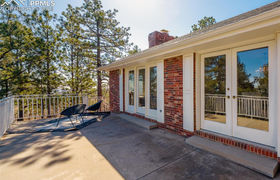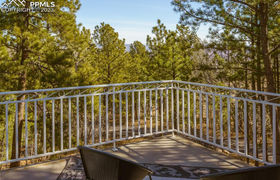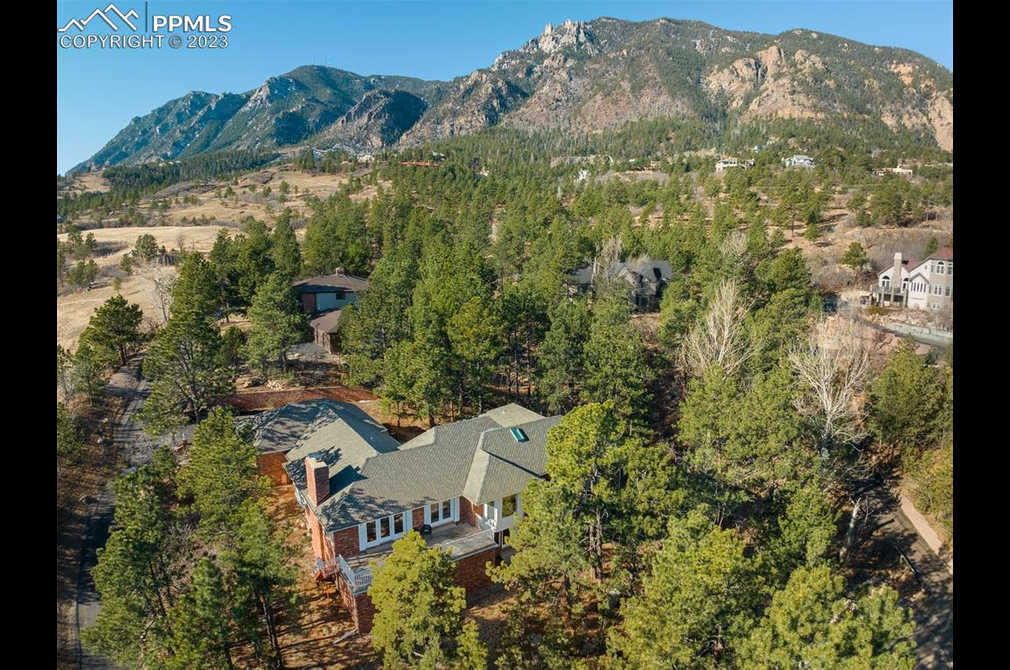$6,243/mo
Nestled on a beautifully treed .65-acre lot by The Broadmoor's Cheyenne Lodge Mountain Club House, an all-brick custom ranch style home with a walk out lower level! . Beautiful hardwood floors were just refinished and new paint throughout! The main level has a large formal living and dining room to entertain and enjoy friends and family. There is a 32’ x 11’ concrete terrace off the main level with amazing views of the city and surrounding treetops! The family room has rich hardwood floors, a brick fireplace, built-in cabinetry and wet bar. The kitchen has an informal dining area with an impressive view of the city from the oversized windows! The spacious main level primary bedroom suite has a large walk-in closet and walk-out to a small balcony. The master bath is a 5pc bath with a standalone shower. The 2nd bedroom suite on the main level is grand enough to have a working space with built-ins and 2 large closets. Downstairs in the walk out lower level, you will find the spacious recreation room with built-in shelving and walk-out to the patio. Also on this level are 2 generous bedrooms with en-suite baths, and an enormous storage area! 3 car heated garage. The large yard requires minimum maintenance with no grass area. Close to the award-winning Broadmoor Hotel and in School District 12.
