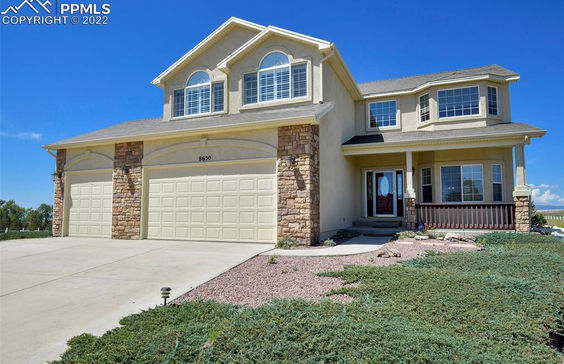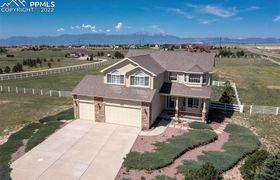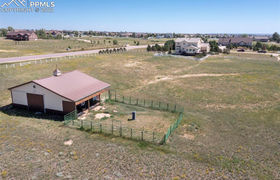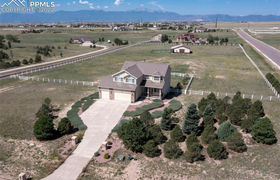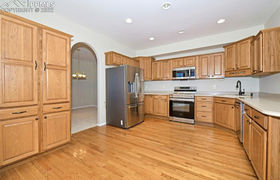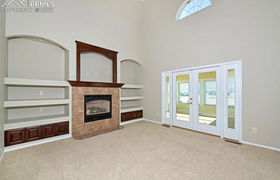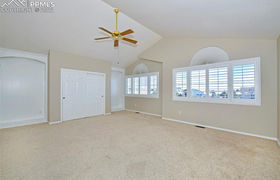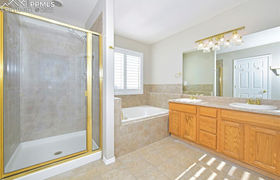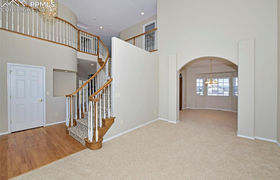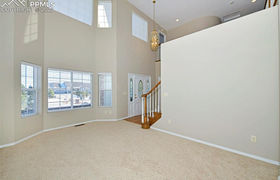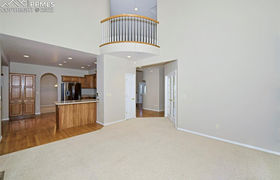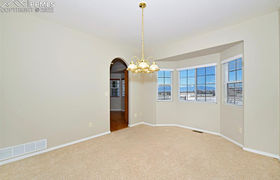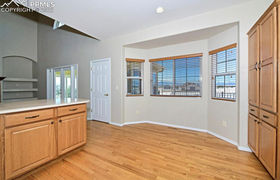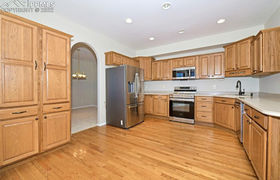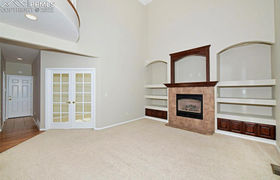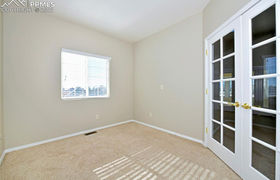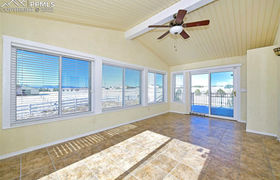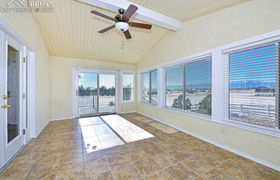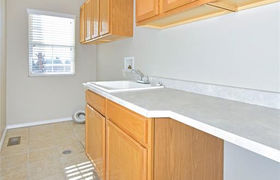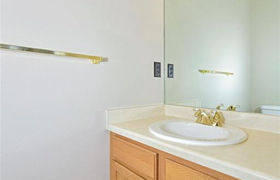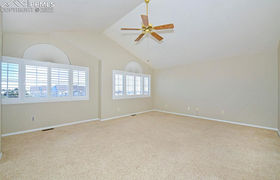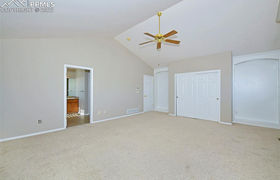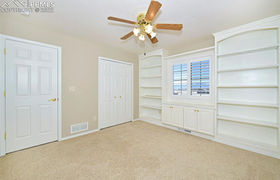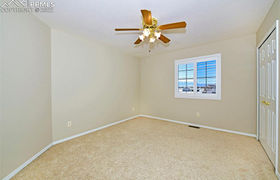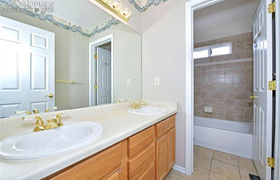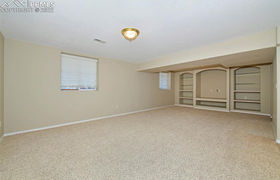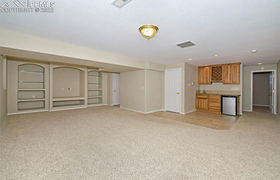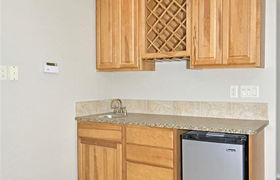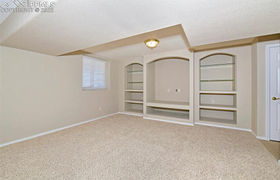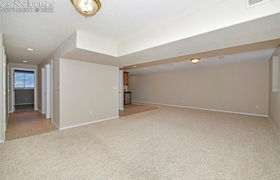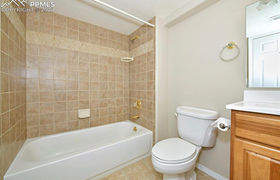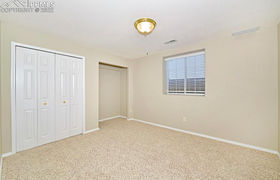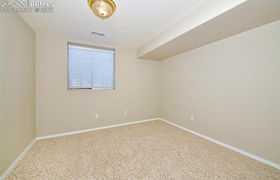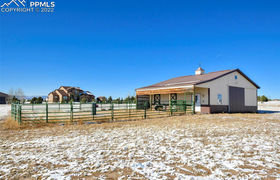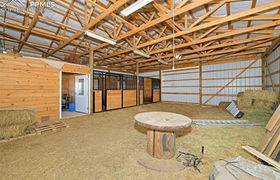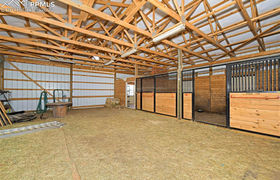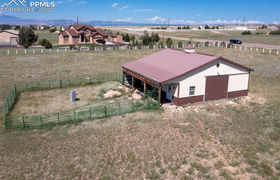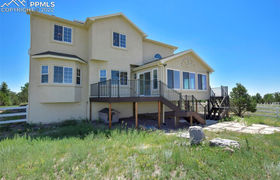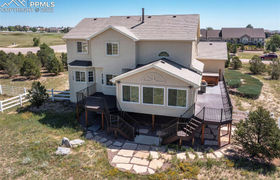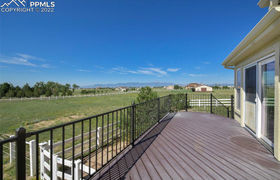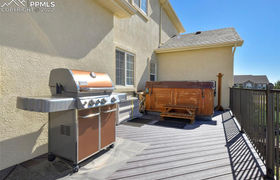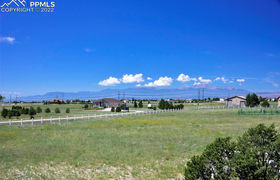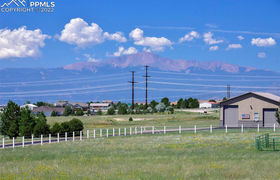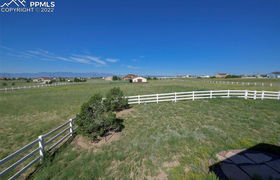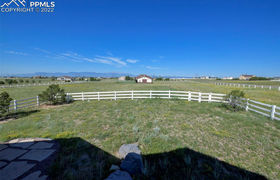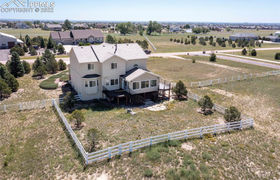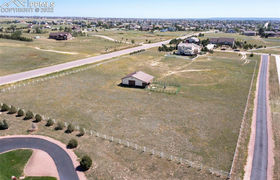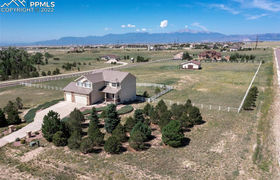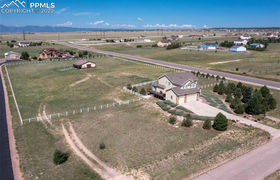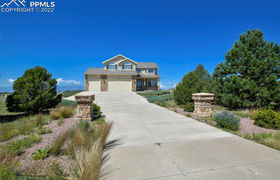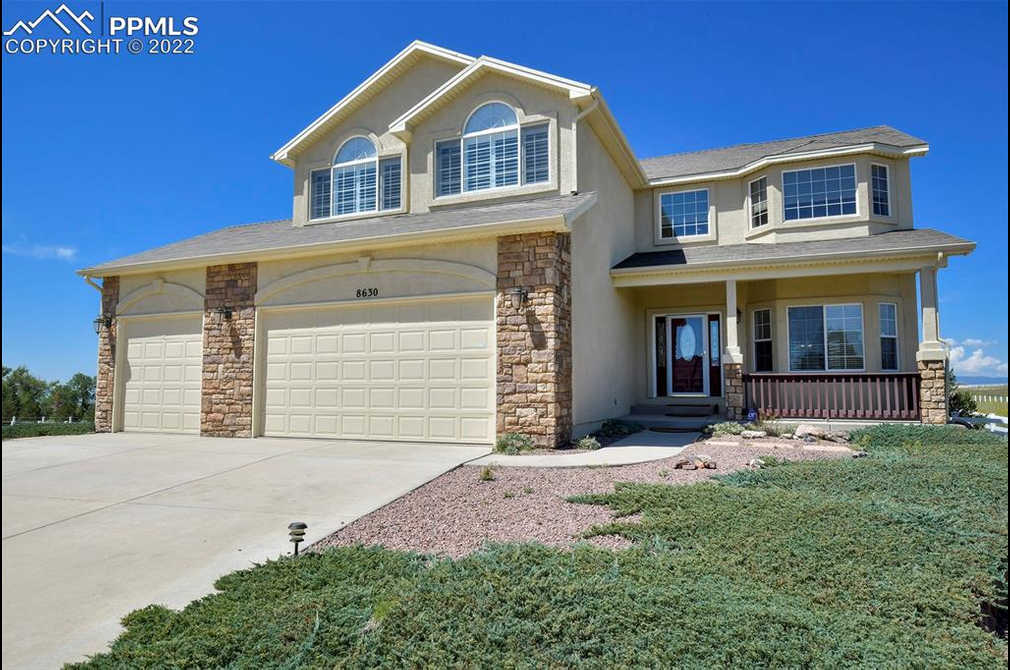$4,204/mo
This Grand horse property perched on 5 acres features 4 BE, 4 BA an oversized 3 car garage, insulated sunroom and a horse barn. Upon entering the home, you are welcomed by a grand curved staircase coupled with soaring ceilings and lots of natural light. The formal living room, w/ high ceilings, has a bay window with the upper windows covered by remote controlled shades. The formal dining room off the kitchen, opens to the living room. The kitchen has new stainless-steel appliances, Corian countertops, wood floors, ample cabinet storage and pantry space and a breakfast nook. The family room, w/ high ceilings, is just off the kitchen, has a gas fireplace w/ built-ins and a double door entry to the 12’x20’ insulated sunroom where the sliders lead you to the two composite decks w/ metal railings and hot tub. Also on the main level is an office w/ glass French doors, a large laundry room w/ sink and cabinets, a half bath w/ pocket door, and access to the insulated 3-car garage. The upstairs Master suite offers custom wood shelving, plantation shutters, separate closets and a 5-pc Master bath with double vanity and free-standing shower. The secondary upstairs bedrooms, one with a custom-built wall unit, also have plantation shutters and share a full bathroom. In the garden level basement, there is your 4th bedroom, full bath, a large rec room with a built-in entertainment center, a mini wet bar with mini refrigerator and finished storage room. The property is fully fenced with 4 strands of a poly-coated wire fencing and has a 36’ x 36’ metal sided barn with insulation under the metal roof to control condensation. The barn has two padded stalls, insulated tack room, water, electricity and the included panels for the paddock. Other features of the home include central air conditioning, a security system with multiple cameras, a drip system for watering trees and shrubbery, and central vacuum system. The property sits about 10 minutes outside of Colorado Springs.
