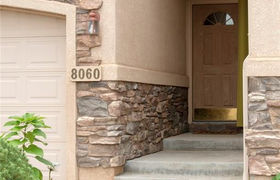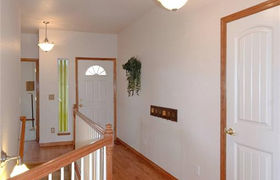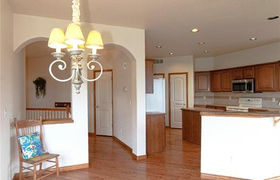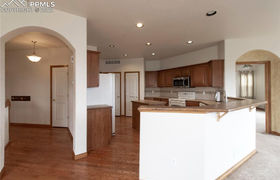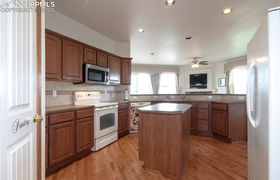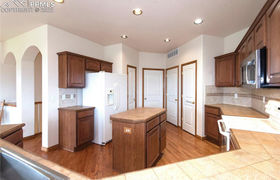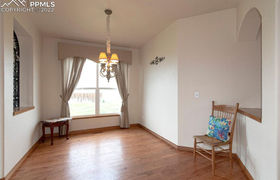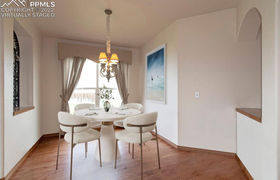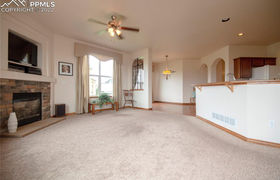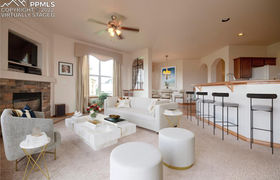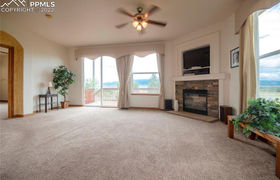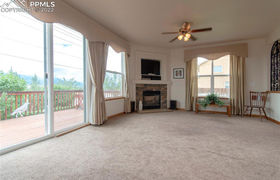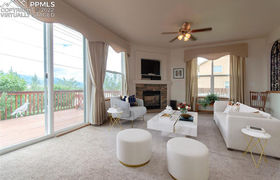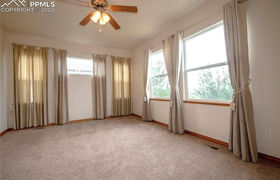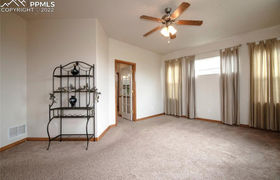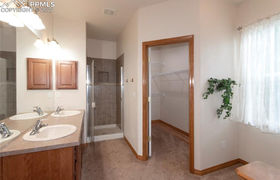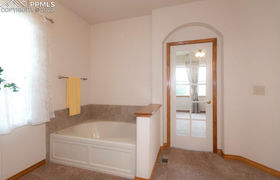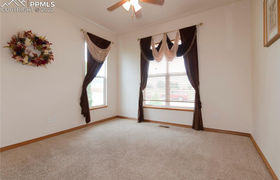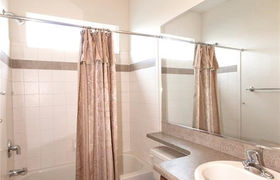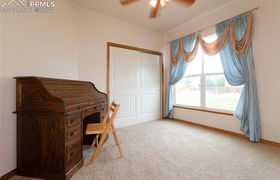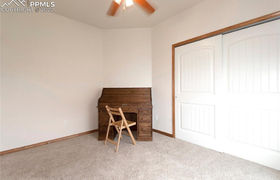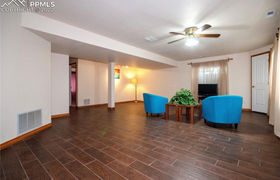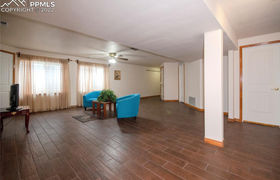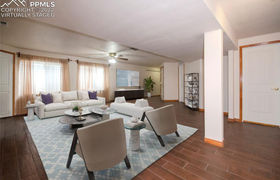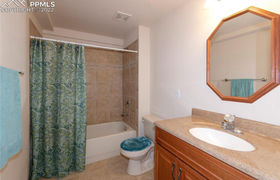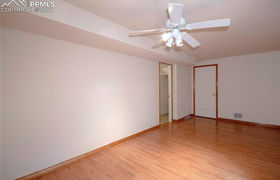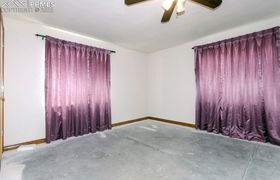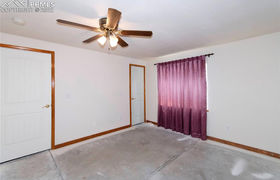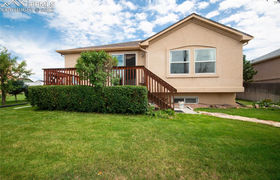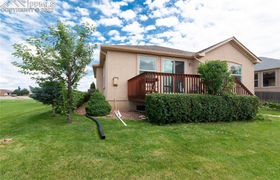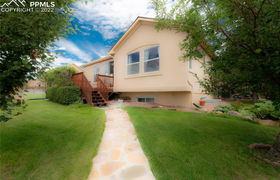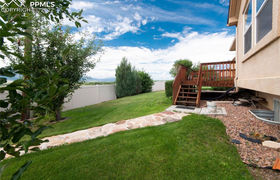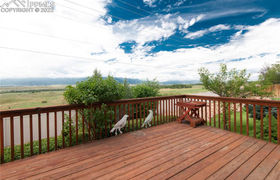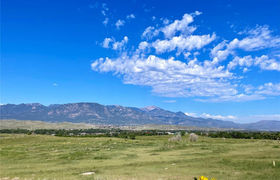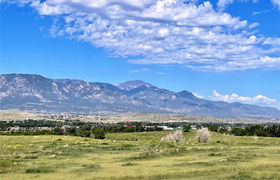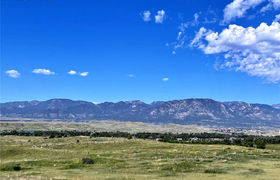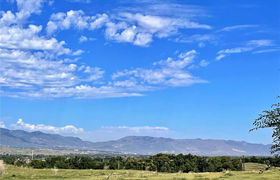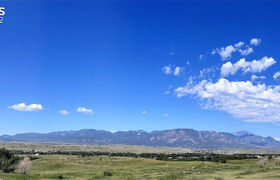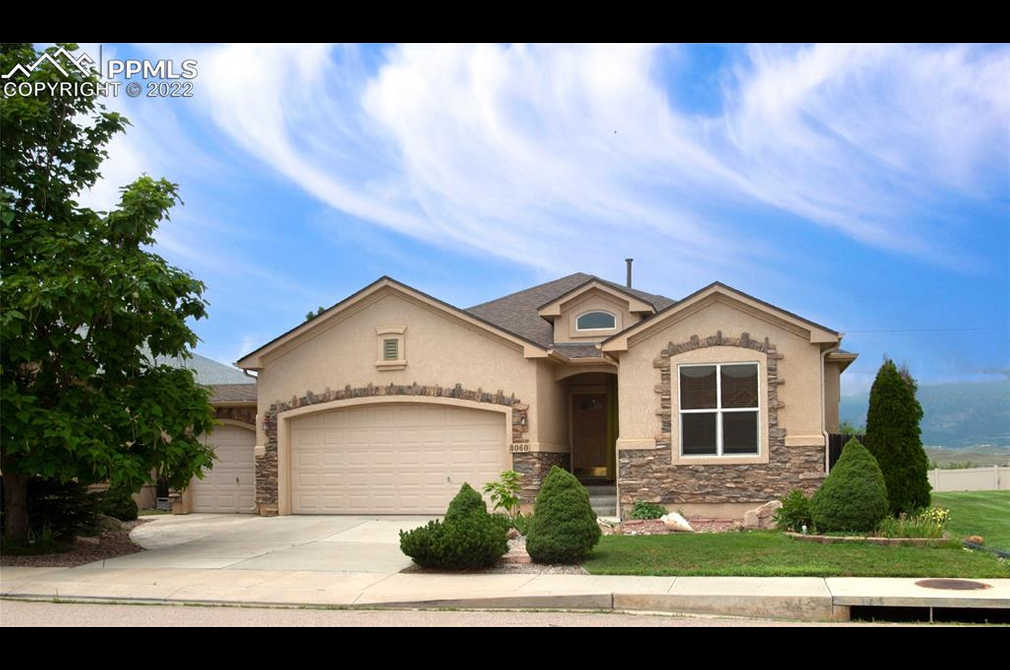$2,676/mo
Wow, come take a look at this beautiful one-owner home with the whole front range mountain views! This home is conveniently located on a large lot featuring Greenbelt open space to the rear, and a vacant lot located next to it to the north. The vacant lot is owned by the water municipality and should remain vacant for the foreseeable future. The home offers an open floor plan with 9-foot ceilings, beautiful oak floors, arched doorways and tons of natural light. The kitchen is open to the living room and dining area and has loads of cabinets, counter space, and a pantry. The living room has a nice corner gas fireplace for comfort, on chilly winter days. Off the living room is a sliding patio door that leads you to the back deck with a fenced, private, irrigated, landscaped, and lighted backyard with the most spectacular front range views! The main floor offers a master bedroom and a 5-piece master bathroom with a walk-in closet and an additional two bedrooms or an office if desired. The basement is perfect for entertaining with a large family room, two additional bedrooms, a good-sized storage room, and a full bath. The front yard is landscaped with a beautiful mature Catalpa tree and additional plantings. The front shows well in the evening with the backlighting lights. The home has a full 2-stall garage with a third stall for storage, toys, or smaller cars. Easy access to shopping, restaurants, I-25 and Fort Carson. Come and take a look at all this home has to offer!

