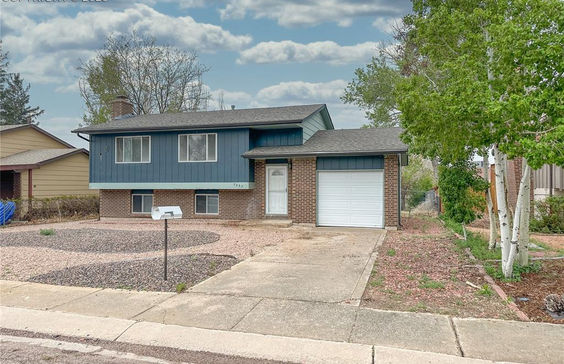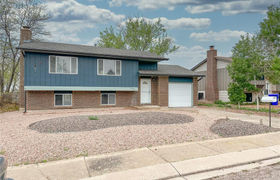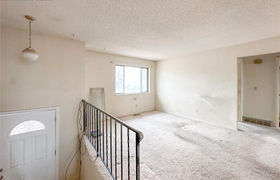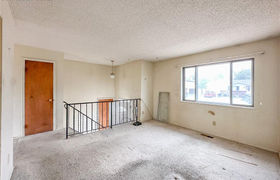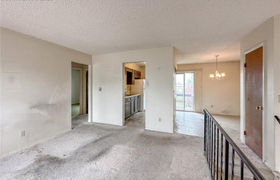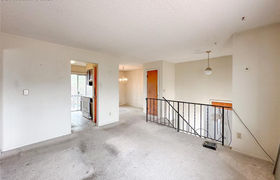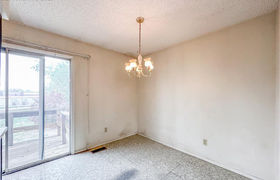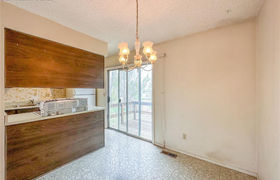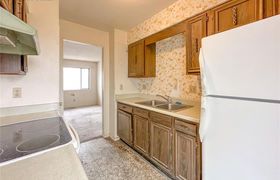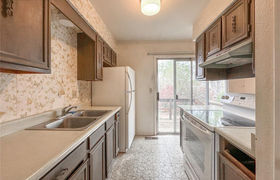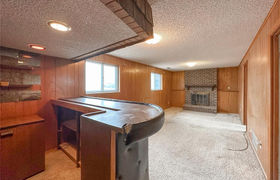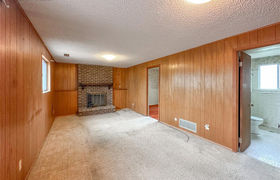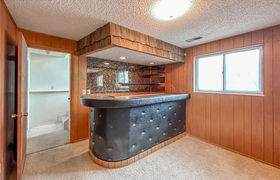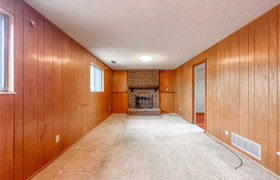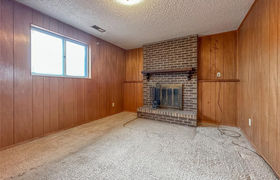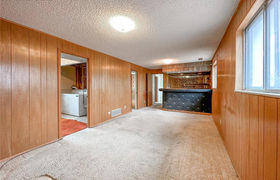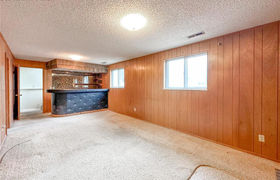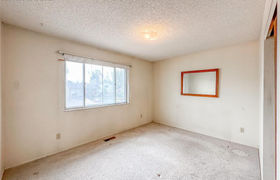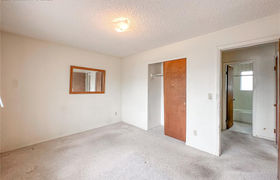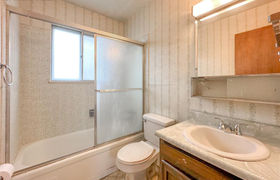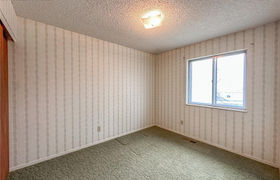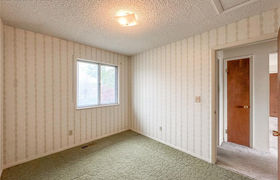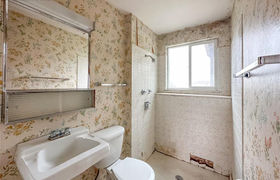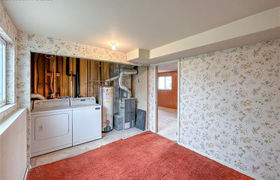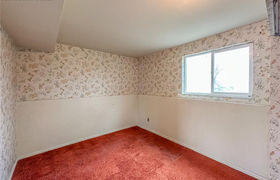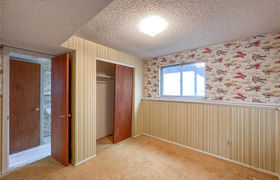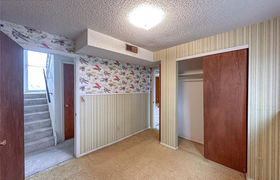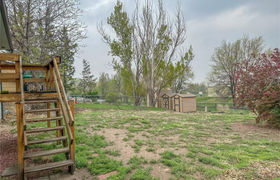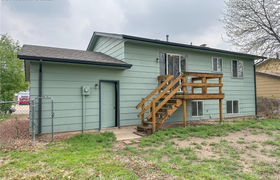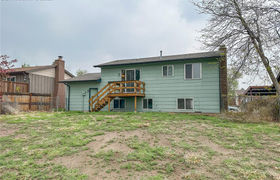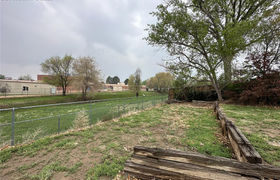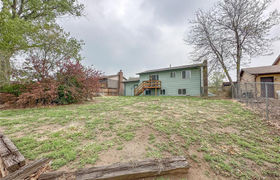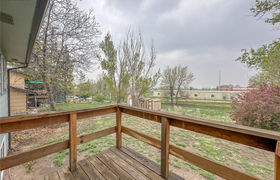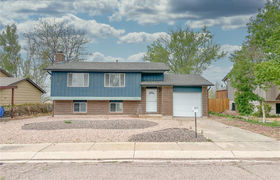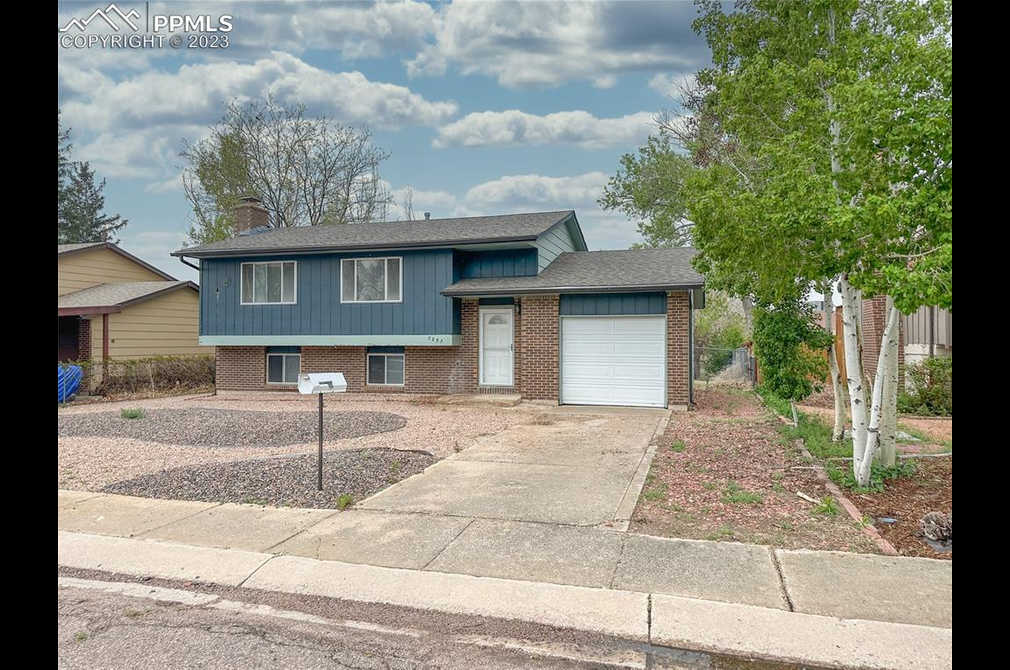$1,778/mo
Bi-level home walking distance to Evans Elementary, & Feathergrass Park, minutes from shopping, entertainment, military bases & main roads. Entry opens to landing leading you to the light & bright great room. The open room has large windows letting the natural light pour in. The adjoining dining room is perfect for entertaining family & friends w/easy access to the kitchen. The kitchen has wood cabinets, appliances including range/oven & refrigerator, & walk out access to the backyard oasis. The elevated deck overlooks the backyard w/ mature trees, offering privacy & southern sun. Fully fenced, backyard. Back inside the main level primary bedroom has easy access to hallway full bath. Additional main level bedroom has views of the mountains. Head downstairs to the lower-level family room w/garden level windows letting in abundant light. The family room boasts wood burning fireplace, built-in bar, carpet flooring & expansive flexible space ready for all your needs. Lower-level guest bedroom looks out to the backyard w/nearby access to ¾ bath. Potential 4th bed or office/laundry room in basement. Additional highlights include trailer parking area, huge yard, xeriscaped front landscaping & more. See it today! Property is sold as is.
