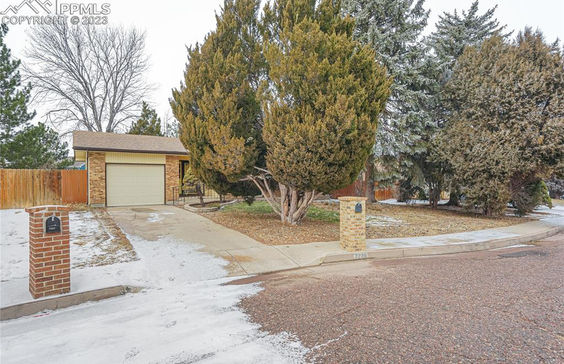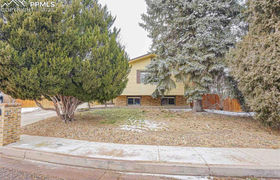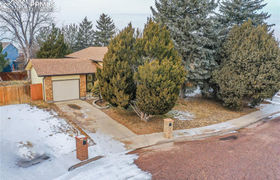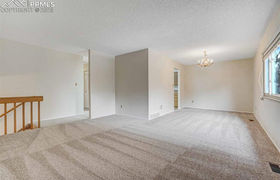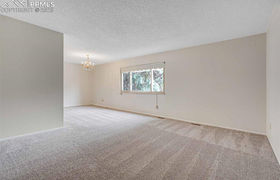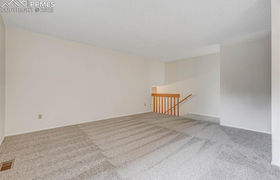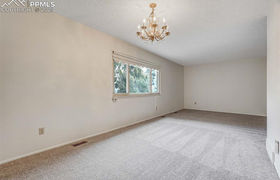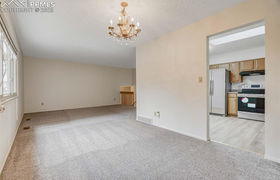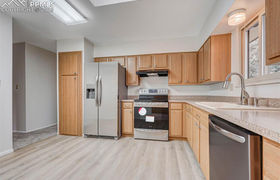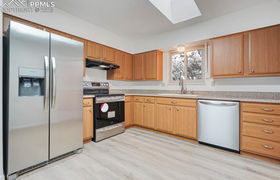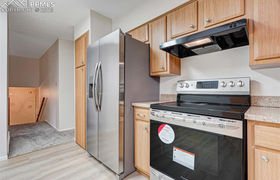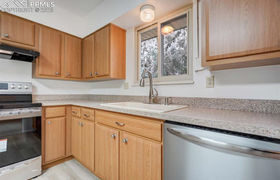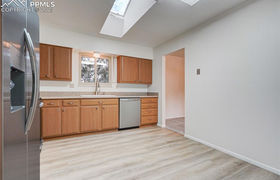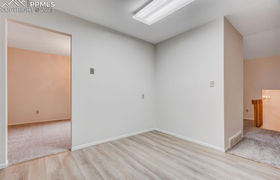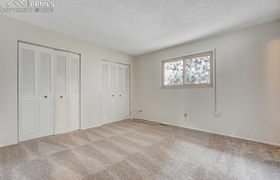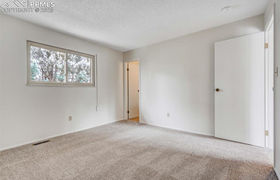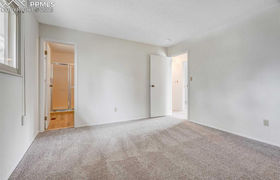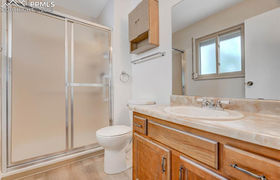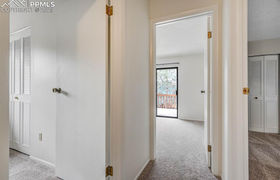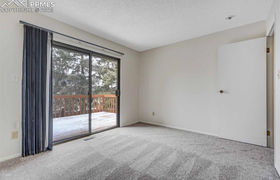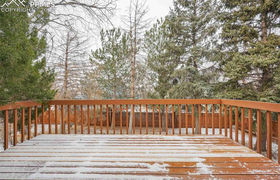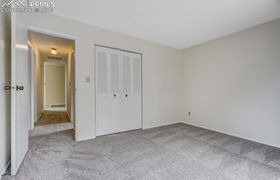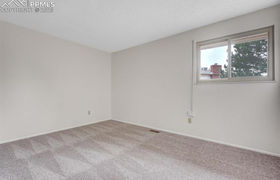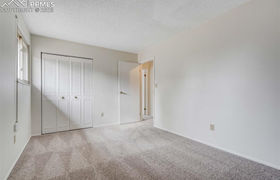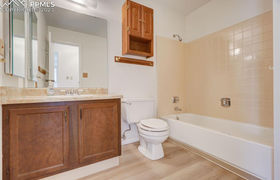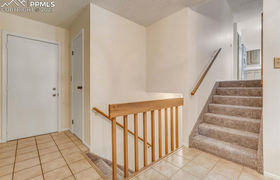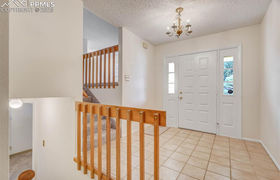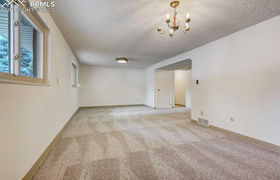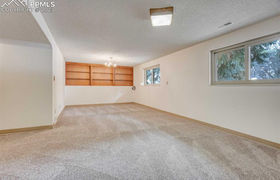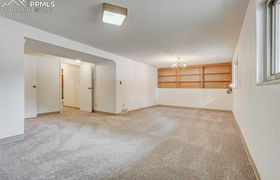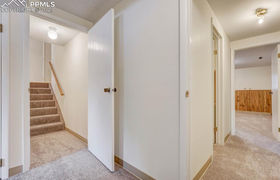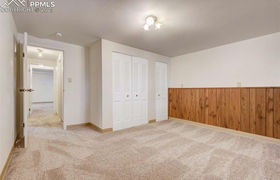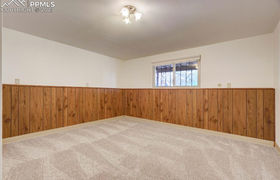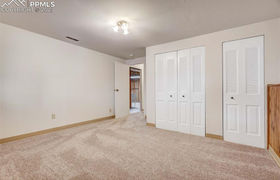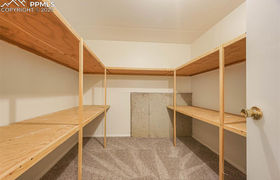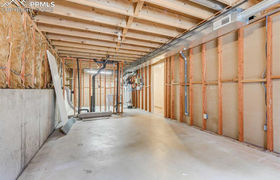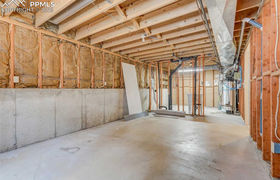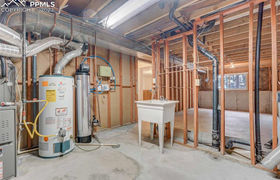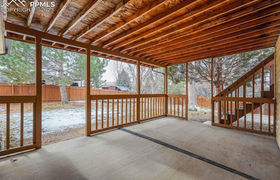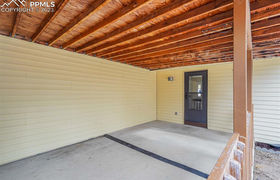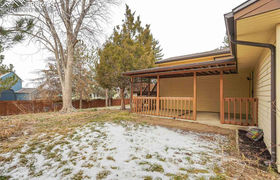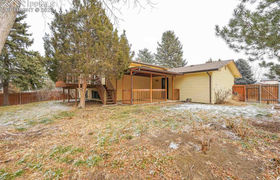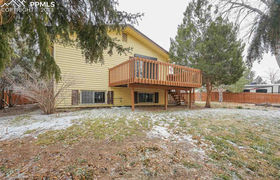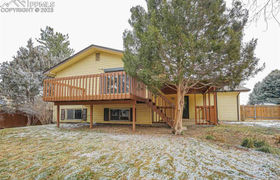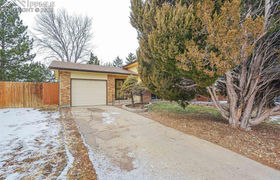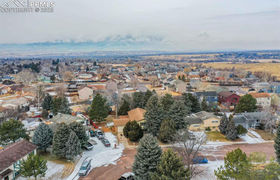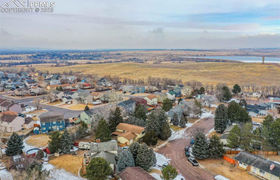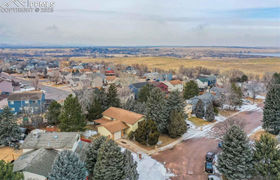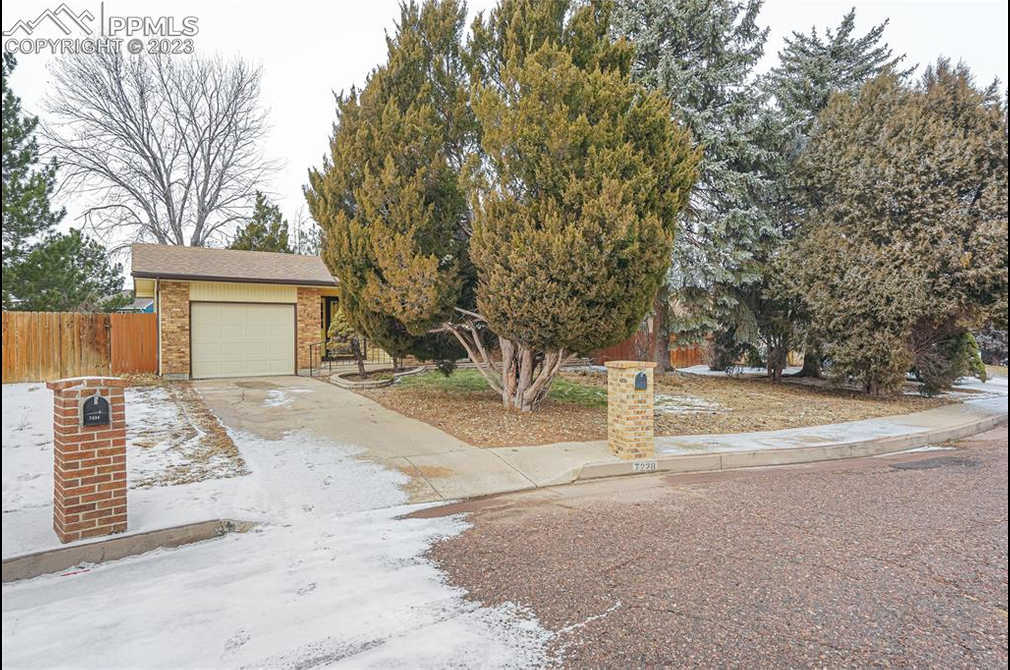$2,062/mo
Updated low maintenance home has new vinyl flooring, all new kitchen appliances, all new carpet and interior paint throughout. Striking the perfect blend of comfort & modern living. Located in Sunrise Ridge. Walking distance to King Elementary school, Bluestem Open Space w/trails, minutes away from Fort Carson & Peterson AFB, main roads, shopping & entertainment. As you enter, the landing opens to tile floor. The light & bright great room invites you in w/new carpet & large window letting the natural light pour in. The nearby formal dining area w/ chandelier can accommodate large tables & adjoins the upgraded kitchen. Enjoy expansive newer formica countertops, brand new SS appliances, pantry, can lighting, updated cabinets w/brushed nickel hardware, & new laminate wood floor. Main level primary suite boasts dual closets, & private 3/4 bath w/new luxury vinyl flooring & tile shower surround. 1 of the 2 additional main level bedrooms has sliding glass door w/ walk-out access to the deck, while they both have nearby access to full bath w/new LVP flooring. The elevated deck or the covered concrete patio offer private areas to bbq, relax & enjoy the CO outdoors. The fenced backyard has level grass area & mature trees. Back inside head downstairs to the finished garden level basement offering a bright & open family rm w/built-in shelving. The basement bedroom is oversized & has view of the backyard. Large laundry/storage room in basement & unfinished 5th bedroom currently great for workshop/gym w/window. Bonus items incl: Central AC, powered roll up metal security shutters, high speed internet & many more!
