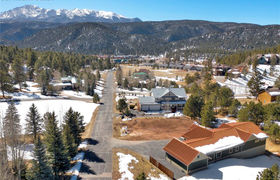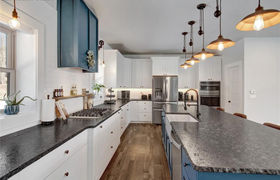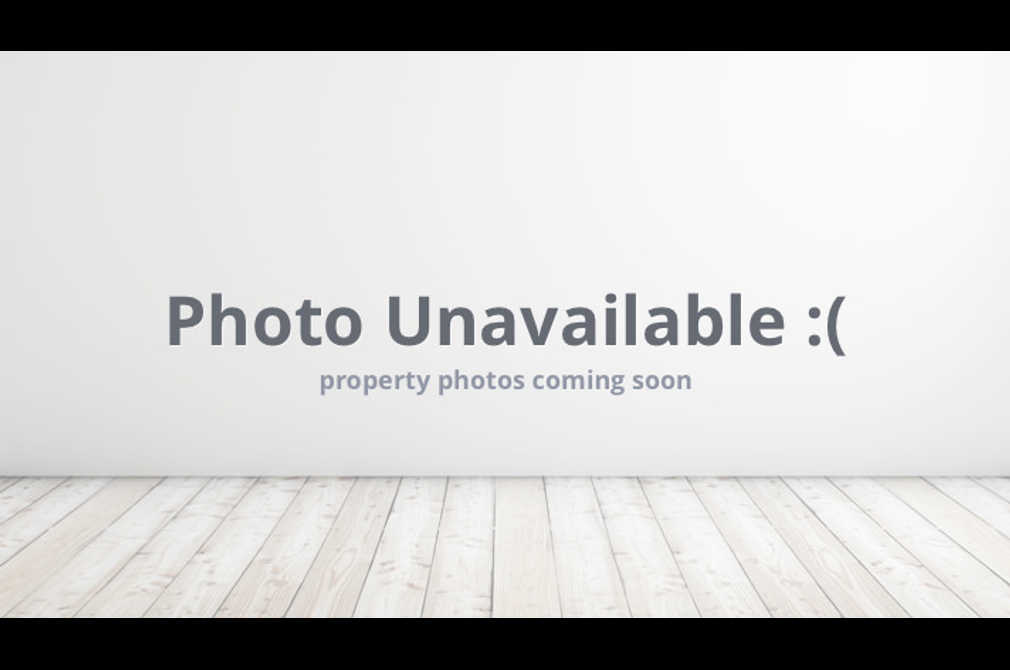$6,036/mo
Built in 2020, this modern mountain home boasts incredible views of Pikes Peak and is located in the highly desirable Morning Sun area of Woodland Park! Situated on a large 3/4+ acre lot, this 3,710 square foot home features a very open floor plan that allows for gathering together centered around a glorious gourmet kitchen. The kitchen is well appointed with endless cabinet space and quality appliances. The crowning glory is the large island with ample countertops, seating, a farmhouse sink and stylish lighting. From the kitchen, it is easy to access the dining room that walks out to a fully fenced patio, with custom dog turf, and room for outdoor cooking/dining and relaxing. Find soaring ceilings in the living room, South facing windows that bring in the sun and views of America's Mountain, built-in shelving for books/media and entertainment, and a cozy sitting space near the gas fired stove. The master suite is comprised of a warm and comfortable bedroom, a five-piece master bath complete with a soaking tub, walk-in shower, his and her vanities and an oversized walk-in closet where the main floor washer and dryer are conveniently located. The main floor rounds out with an office, a bedroom and a bathroom with a walk-in shower. The basement could be the perfect space for extended family as its wet bar is nearly a full kitchen and there are washer and dryer hook-ups. Two additional bedrooms, each at ground level and with tall ceilings, are bright and light. The family room walks out to a patio and stairs that lead up to the driveway. The three car garage is oversized and the paved driveway provides ample parking. The home was built with energy efficiency in mind with its walls and foundation and is positioned to take advantage of Southern facing windows for warmth. The septic system was recently re-designed and installed (February 2024). The detail and quality in finishes shine throughout! Don't miss this mountain home located in a highly sought after community!















































