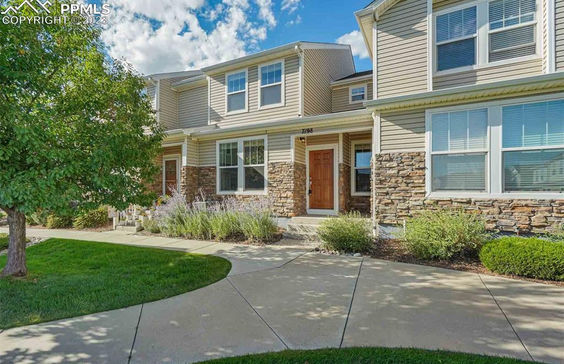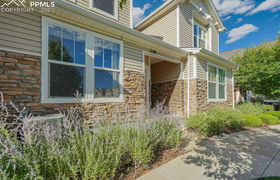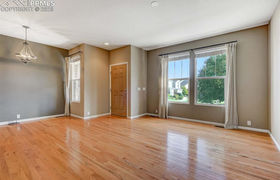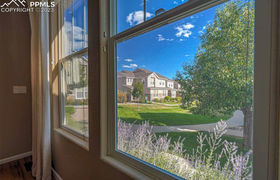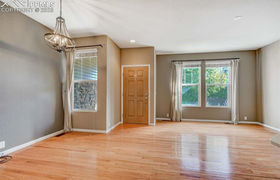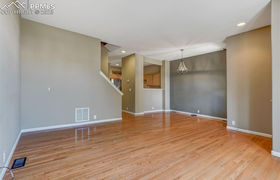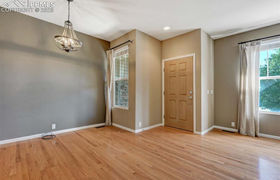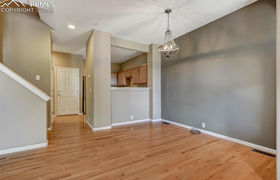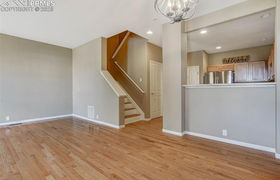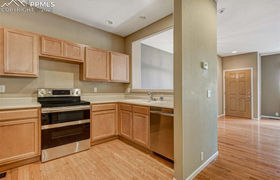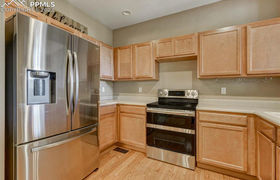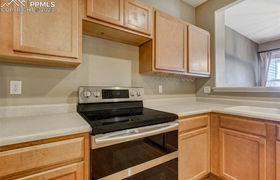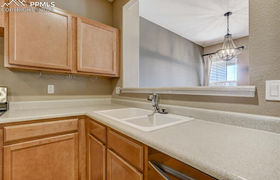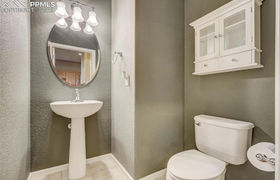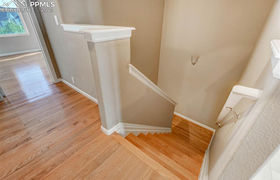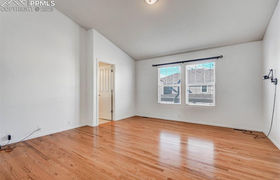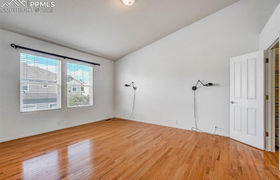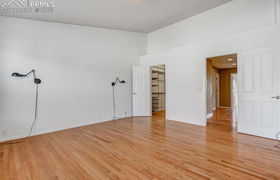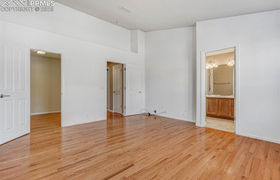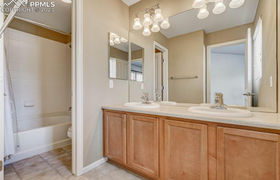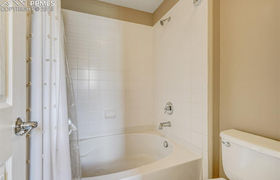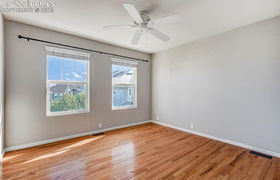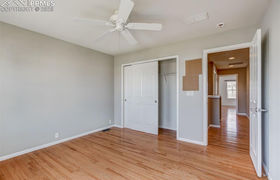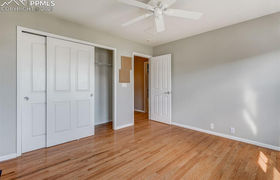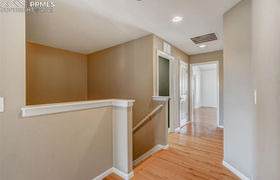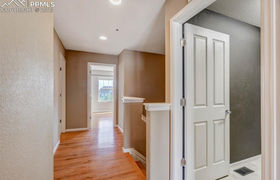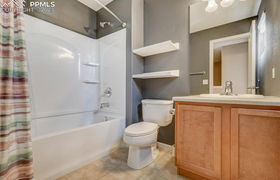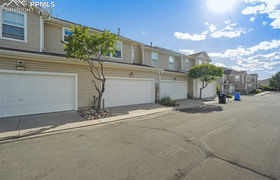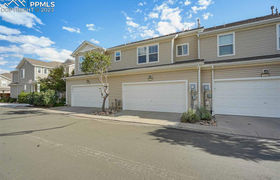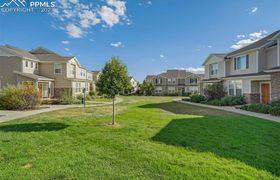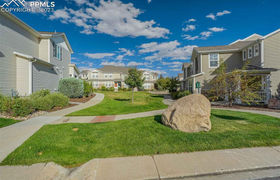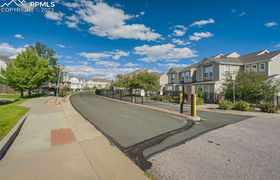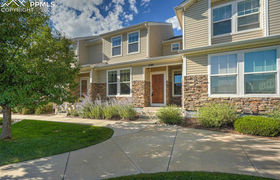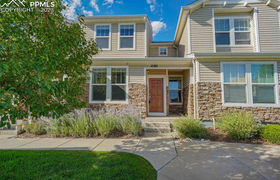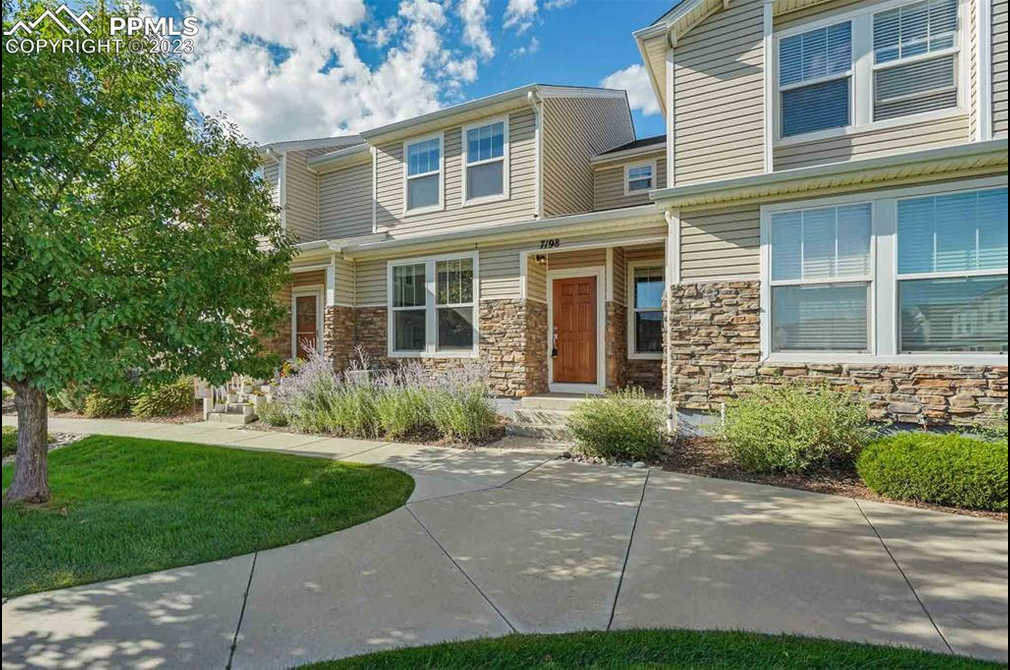$1,855/mo
Welcome to this well cared for 2-story, 2-bedroom, 3-bathroom townhome nestled within a secure gated community. This residence boasts interior designer paint that adds a touch of elegance to the space. The kitchen is adorned with stainless steel appliances and features beautiful hardwood flooring, along with a convenient pantry. The open-concept living and dining area creates a seamless flow, perfect for entertaining. The wood floors continue throughout the entire home including upstairs, where you'll discover the spacious master suite. Complete with an custom closet system, vaulted ceilings, and tasteful wall-mounted bedside lamps. The master bathroom offers double sinks and a generous soaking tub/shower combination. A comfortably sized second bedroom and another full bathroom provide versatility and comfort. The laundry room is equipped with shelving, and plenty of room for full size washer and dryer. With an attached 2-car garage and additional nearby parking, this townhome offers both security and accessibility. Enjoy the tranquility of facing the landscaped courtyard and take advantage of the proximity to the scenic Sand Creek Trail. Experience the charm and convenience of this delightful townhome.
