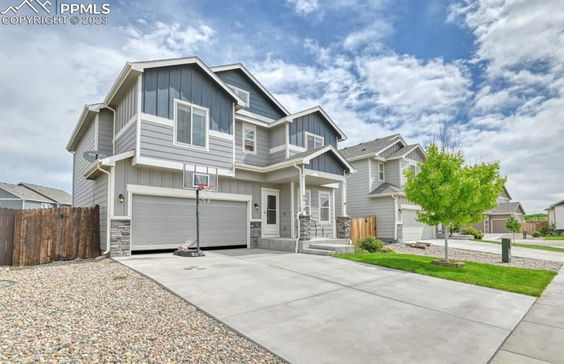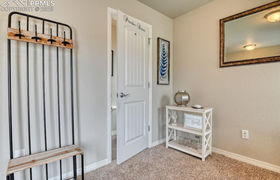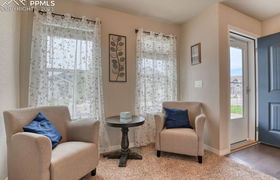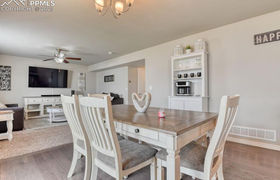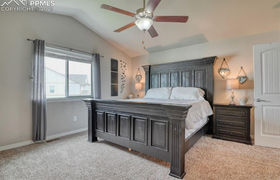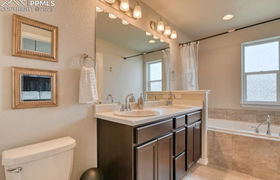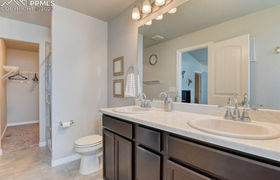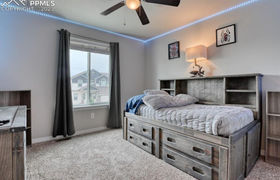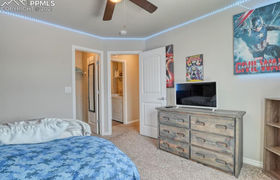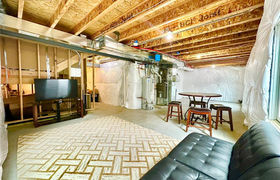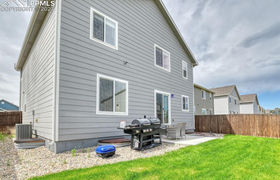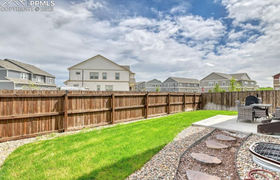$2,603/mo
Discover your dream home without the wait - the stunning Saint Aubyn Evans model in Lorson Ranch is ready for you now! This exceptional home boasts a well-designed layout with four bedrooms nestled on the upper floor. Step inside to find an inviting open entryway leading to a versatile office/bonus room, complete with a handy half bathroom. The heart of the home is the spacious living room, seamlessly connected to the dining area and a modern, open-concept kitchen. The kitchen is a chef's delight, featuring sleek 42" upper cabinets, high-quality stainless steel appliances, a convenient pantry, and a central island for easy meal prep and socializing. Entertain or relax in style with a dining room that opens up to a beautifully landscaped backyard. The upper level is a haven of comfort, highlighted by a generous Master Suite. The master bedroom is an oasis of tranquility, adjoined by a luxurious 5-piece master bathroom with elegant ceramic tile, a double vanity, separate tub, and shower, plus a spacious walk-in closet. The laundry room and an additional full bathroom complete the upper level. Imagine the possibilities with the roughed-in unfinished basement - create an extra bedroom, bathroom, recreation room, or use it for ample storage space. Your comfort is assured with a radon mitigation system, security system, water softener, and air conditioning already in place. The backyard is a private retreat, fully enclosed with 6-foot privacy fencing, complete landscaping, and a patio perfect for gatherings. Situated in a convenient location, this home is close to shopping, dining, and military bases like Peterson AFB, Schriever AFB, and Fort Carson. Seize this opportunity - a home of this caliber, ready to move in, is a rare find and won't be available for long!
