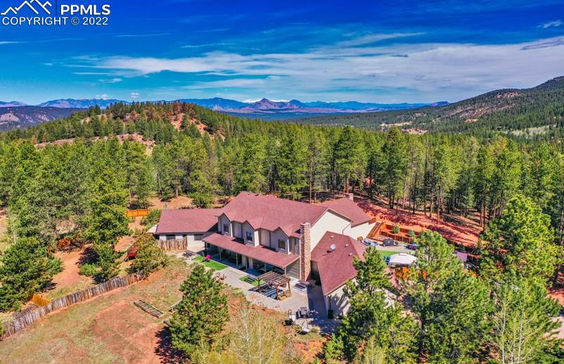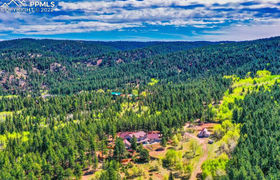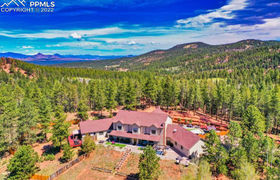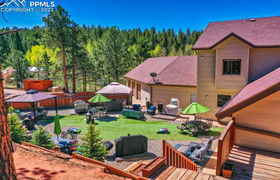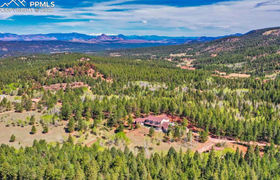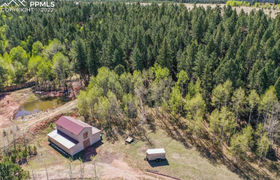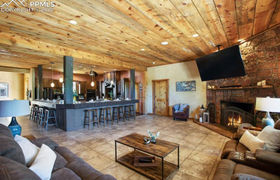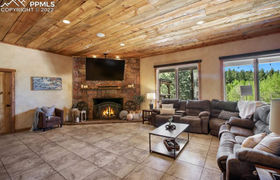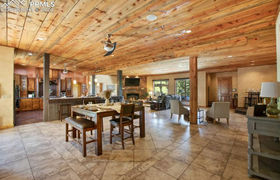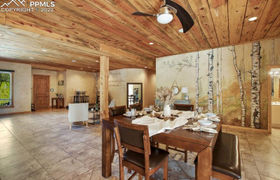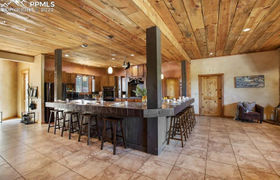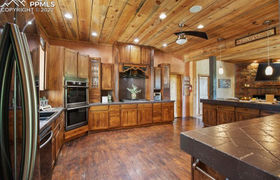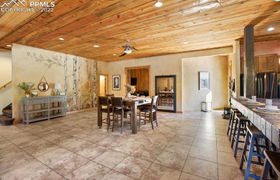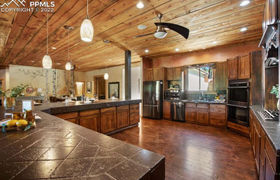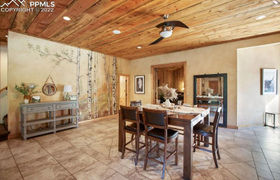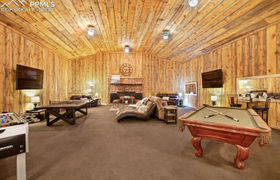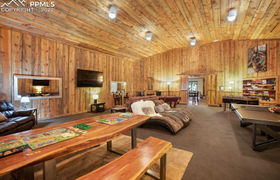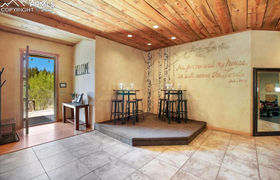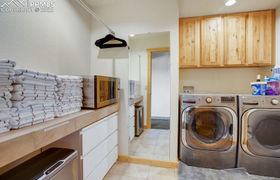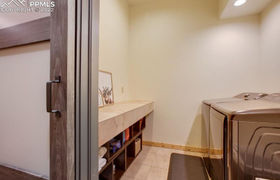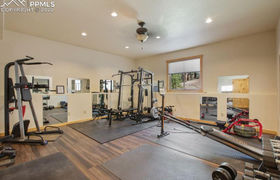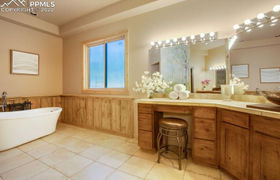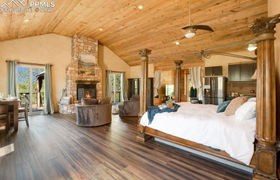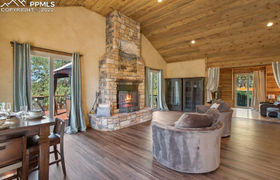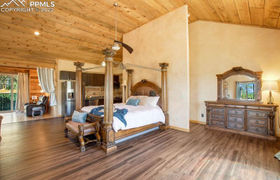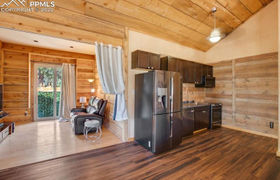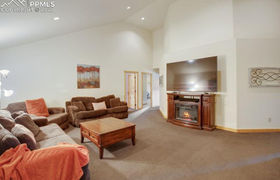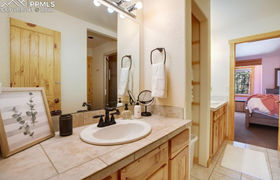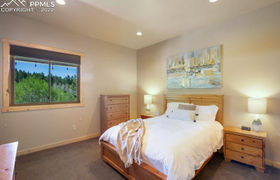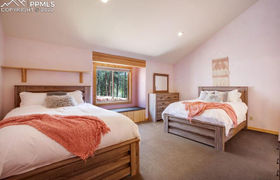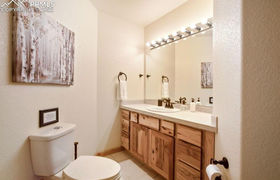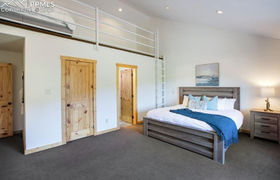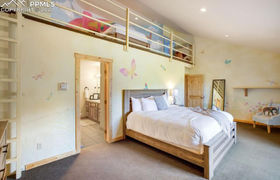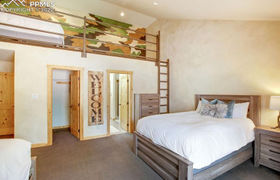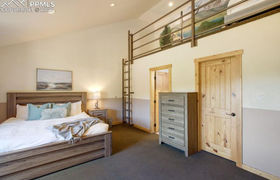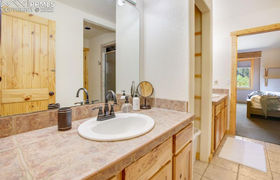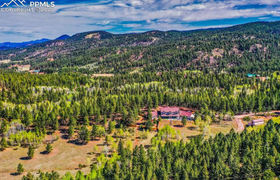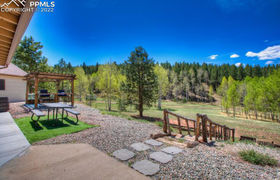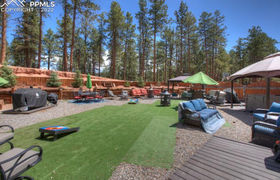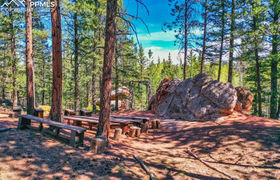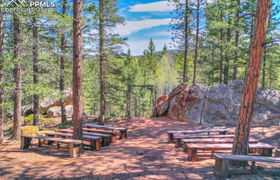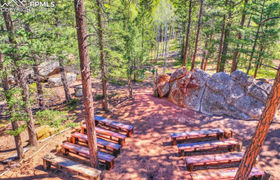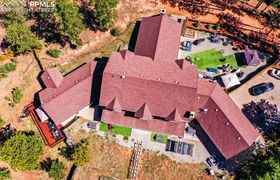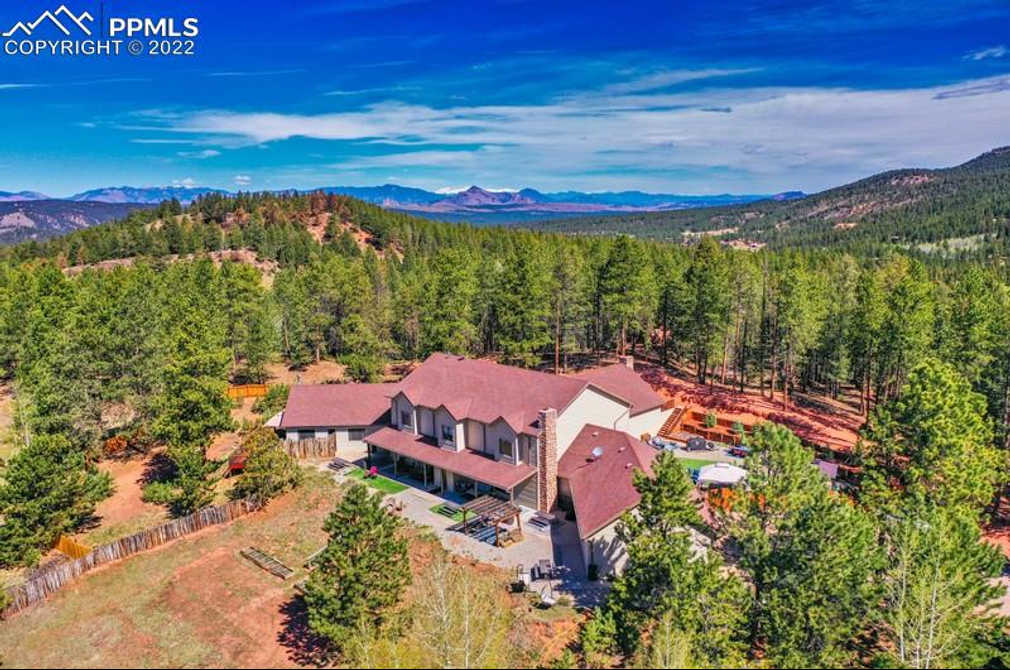$11,972/mo
Incredible estate home/lodge and or VRBO on on 21 plus acres of “AG” land. Close to the National Forest! Zoned for horses. Completely fenced. Seven bedrooms, six bathrooms. Private Location. Everything in this home is oversized. Large barn with hay storage. Main level living. Huge Mudroom!Gourmet kitchen, including four foot wide countertops, tile flooring, hickory cabinets, double ovens, gas cook-top and a walk-in pantry. An entire wing of home is designated master suite. Master Suite has a kitchen. Master suite includes; laundry area, sitting room, dressing room, walk-in closet, elegant bathroom and master bedroom with vaulted ceilings and fireplace and a huge deck. Barn wood accents the walls and ceilings in the family room, fireplace can accommodate very large logs (now that s a fire). Massive dining area with tile floors. Real rock fireplace in living room. There is a huge game/theater room. Main level office and guest bedroom complete with private bathroom. Five well appointed bedrooms on the upper level, jack and jill concept on four of the bedrooms (each one complete with a private loft). Seventh bedroom has its own attached private bath. Bonus/recreational room on upper level, located in-between upper level bedrooms. Two laundry rooms! Several walls have hand sculpted 3-dimensional artwork of wildlife and landscape scenes, which ads to the charm of home. In floor radiant hot water heat. There is two huge areas for outdoor entertaining with grills and lots of siting areas and a pond. There is Red Rocks/outcroppings. There is two hot tubs. There is lovely walking trails. The perfect location for intimate exchanging of vows, family gatherings or out door activities. This is an incredible home to live in or use as a VRBO. Property is zoned A-1. There is a separate work shop in the garage. This home has a barn, stalls and pasture area. This is a beautiful Colorado Home!
