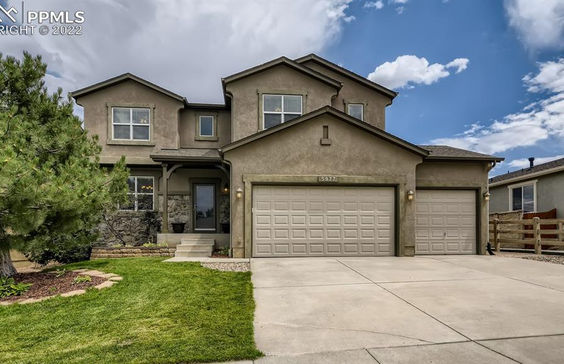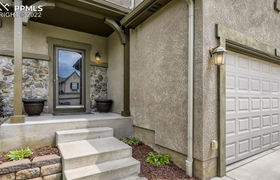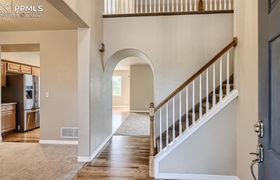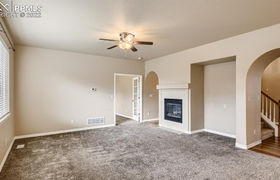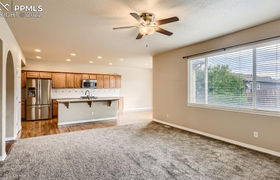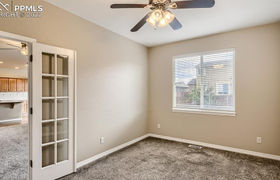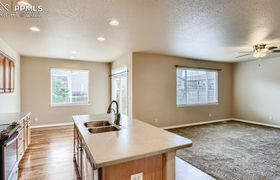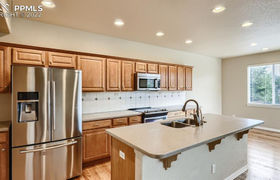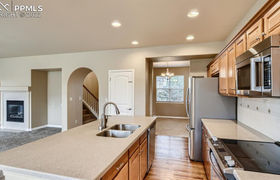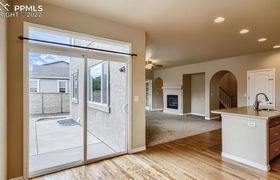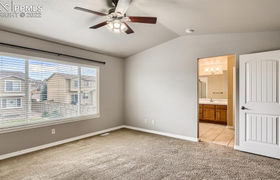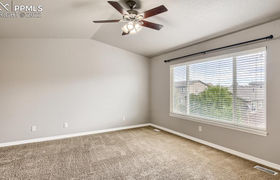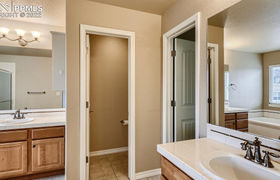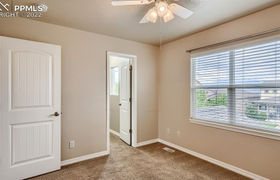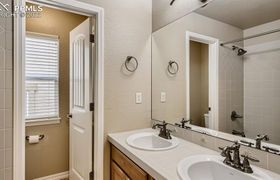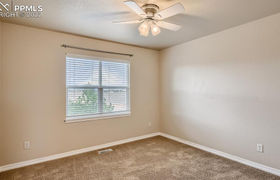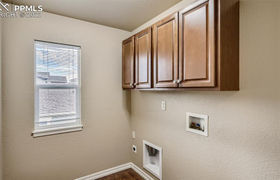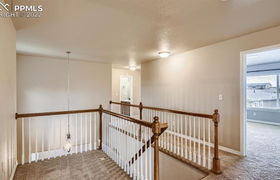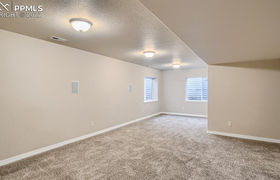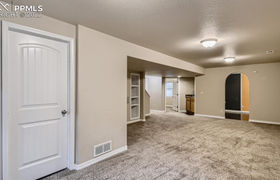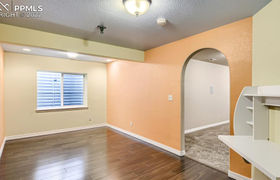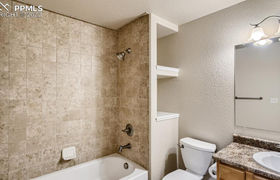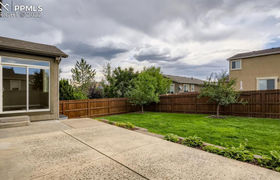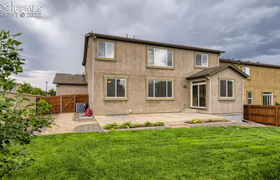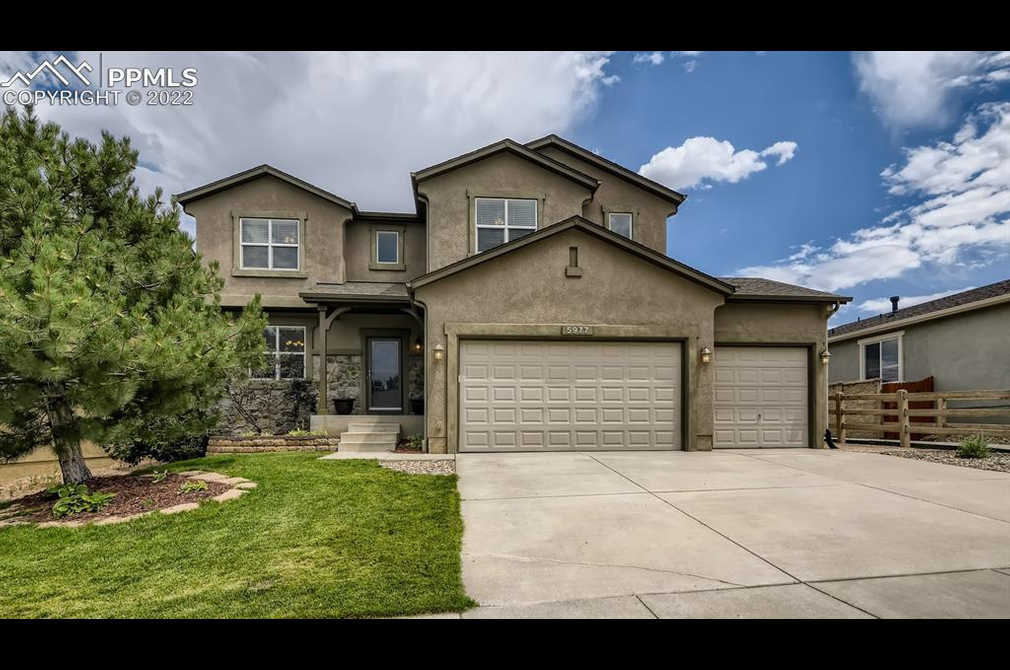$3,068/mo
This wonderful home in D-20 school district has something for everyone! 4 Bedrooms upstairs and a 5th bedroom in the basement is perfect for guests. Large main bedroom has a vaulted ceiling with large 5 piece bath and walk in closet. Upstairs laundry room! The kitchen features hardwood floors, solid surface counters, maple cabinets, stainless steel appliances and large island. Kitchen is plumbed for gas range and has an insta-hot dispenser at sink! From the kitchen you can look out into the eat in kitchen and open living room with tall ceilings and gas fireplace. The eat in kitchen has walkout to large patio area perfect for relaxing, grilling or eating outside. There is a large office on the main level perfect for those that work-at-home or want to have a large craft/multi purpose area! The basement in addition to a bedroom and full bath, features a great playroom with chalkboard wall, small built in desk and closet for storage. The large open area of the basement can serve as a family/TV room and has a small wet bar and is wired with surround speakers. There is even enough room for a small gym area! Don't forget the large 3-car garage with tall ceilings! It has a small workbench/cabinet area and plenty of shelving. The yard is nicely landscaped for simple upkeep and has inground sprinklers. The backyard is fully fenced with gates on either side of house. House has A/C and ceiling fans in many rooms! Newer mechanicals, since 2016 the owners have replaced the A/C system, hot water heater, refrigerator/range/dishwasher. Main level carpet replaced and hardwoods refinished in 2018. Don't miss taking a look at this one!!
