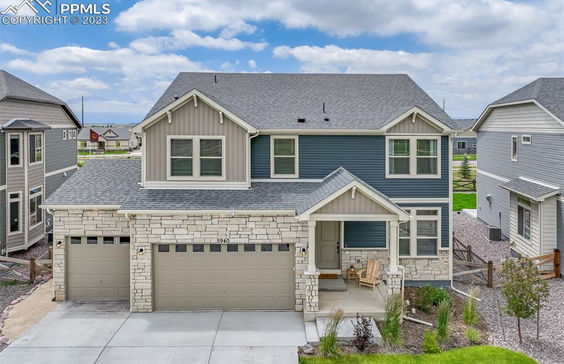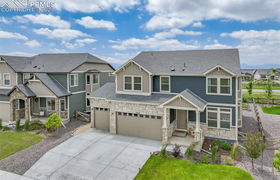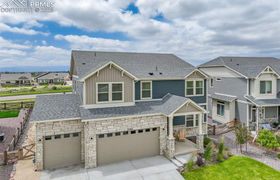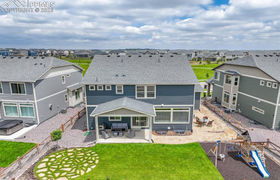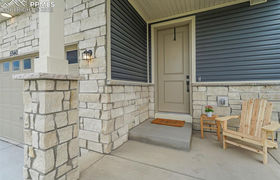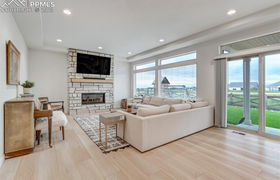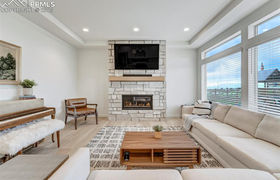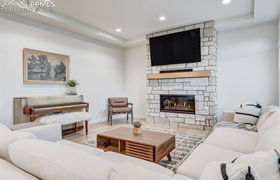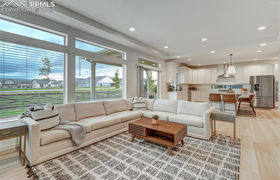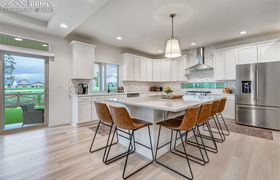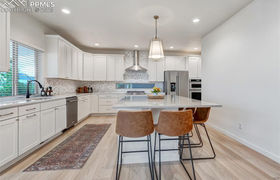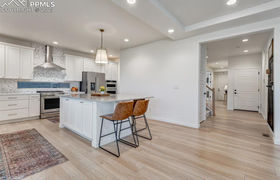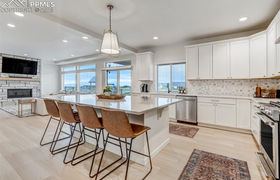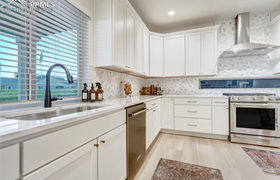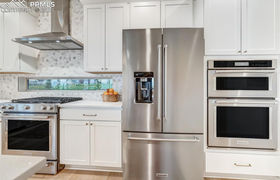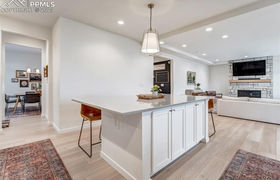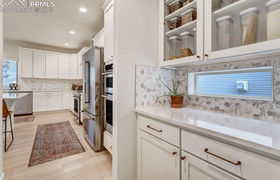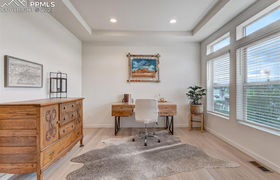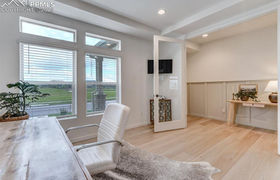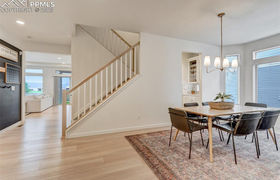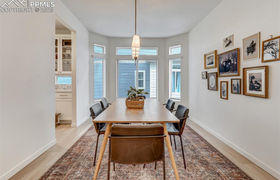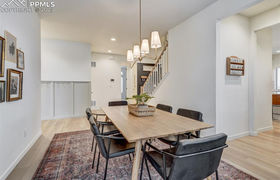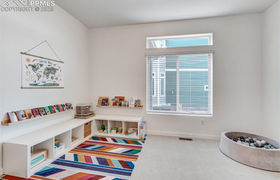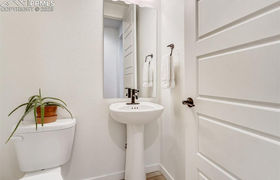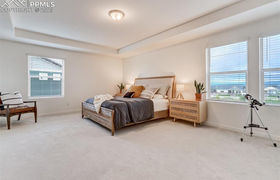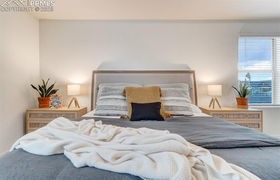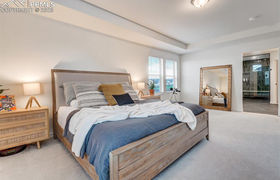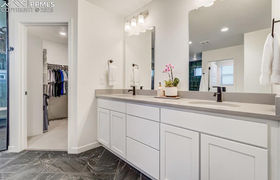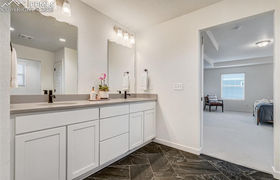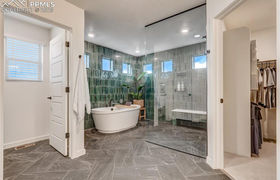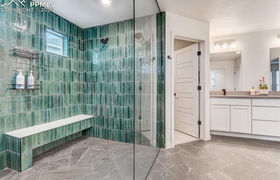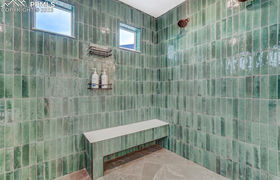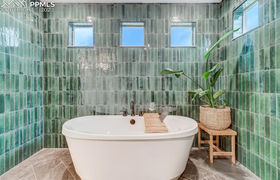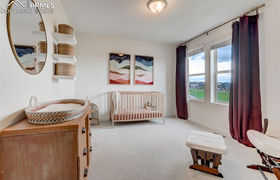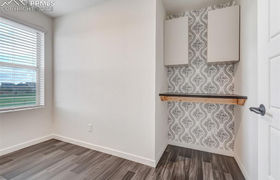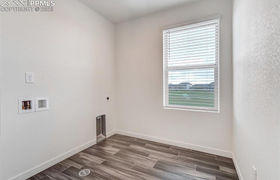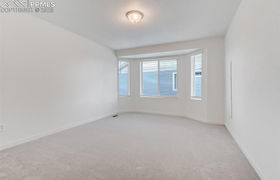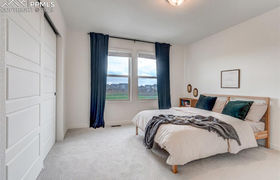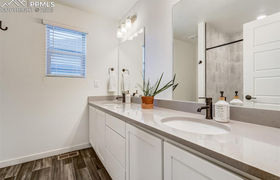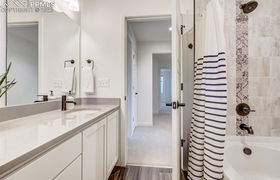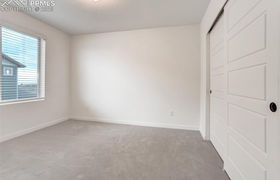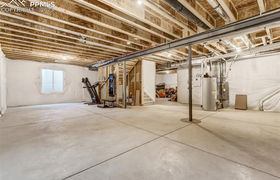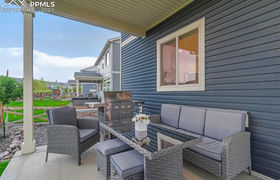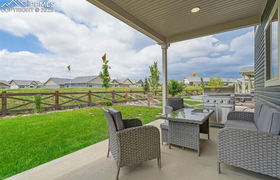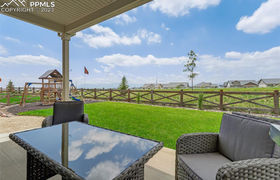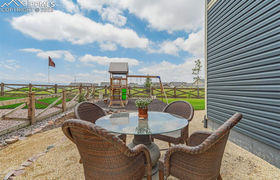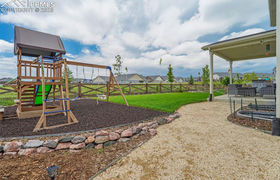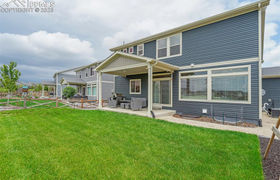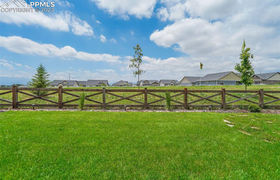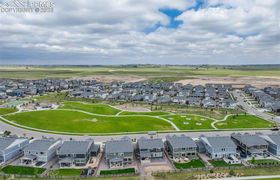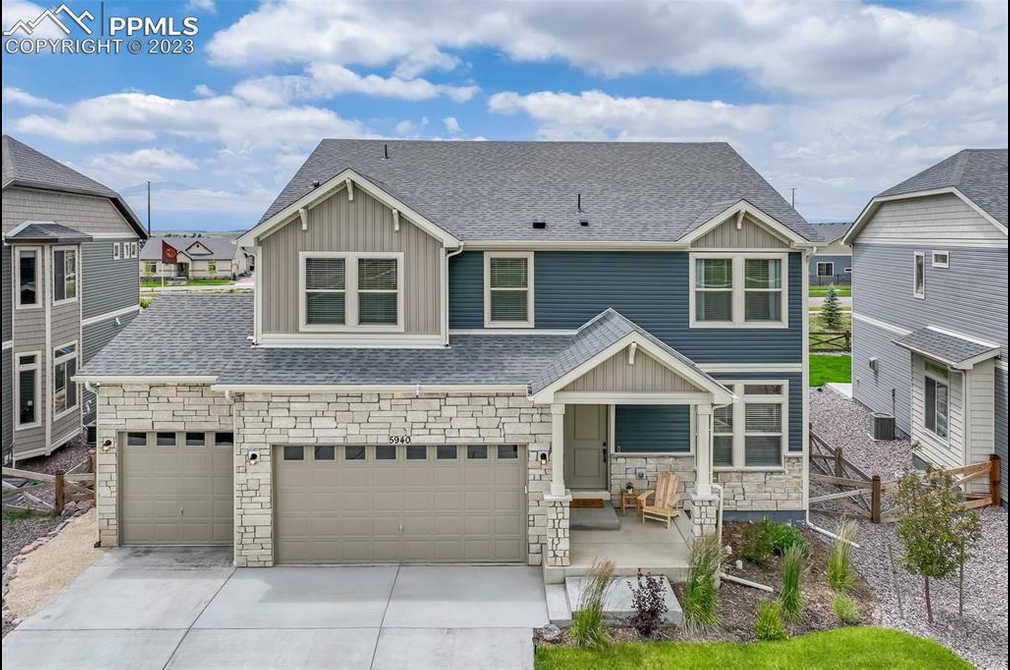$3,713/mo
Experience the comfortable living you deserve in a 2021 two-story home located in the Banning Lewis Ranch neighborhood, directly across from one of the many community parks. You’ll be delighted to call this home your own! Standing proudly on an impeccably fully landscaped 7,058-sq ft lot (a feature that is not included with most newly built homes). This residence offers an impressive 5 bedrooms, 2.5 baths across a 4,665-sq ft layout. From the covered porch, step inside a beautiful modern interior where sophisticated neutral tones, high ceilings, and waterproof COREtec LVP flooring are on show. Expansive picture windows bring in abundant natural light and frame beautiful mountain views as you gather in the warmth of the living room’s stone fireplace. Host memorable celebrations in the formal dining room where a bay window and elegant chandelier add a timeless charm. If a gorgeous kitchen is on your wish list, you’re in luck. Treat the avid cook to high-end stainless steel appliances, including double ovens, pristine white cabinetry, a trendy tile backsplash, a butler’s pantry, and sleek quartz countertops extending to the multi-seater island. Plush carpeting adorns the well-proportioned upper-level bedrooms, one of which is the generous primary suite where you’ll wake up to inspiring mountain vistas. Pamper yourself with its walk-in closet and exquisitely tiled 5-piece ensuite with a quartz-topped double vanity and spa-like shower and freestanding tub. Other notable features: A/C, main-level office and a bonus room that can be used as a 2nd office or play room, laundry room, fully fenced back yard, covered patio, auto sprinklers and a 3-car garage. Community amenities: club house, fitness center, swimming pool, splash zone, water park with beach entry, local food trucks and concerts in the park, farmers market, dog park, pickle ball court, soccer field, baseball field, and 75+ acres of parks, trails, and open green space. This gem is a must-see. Come for a tour!
