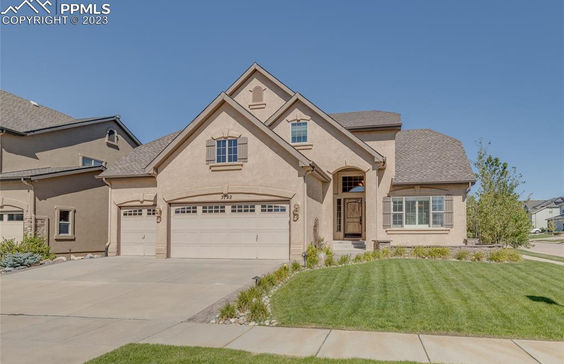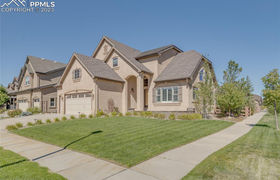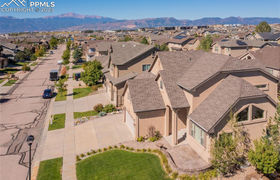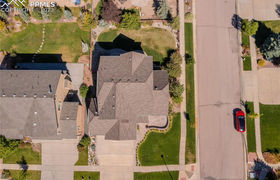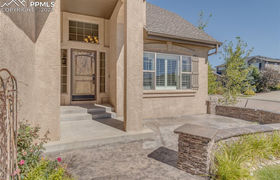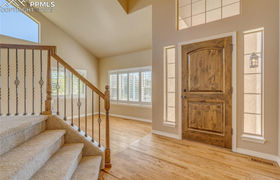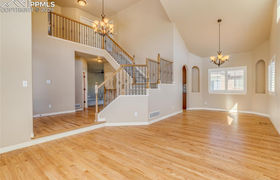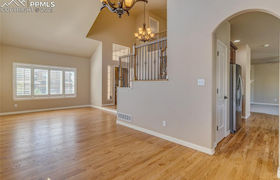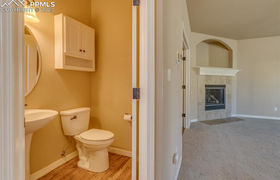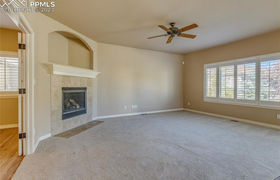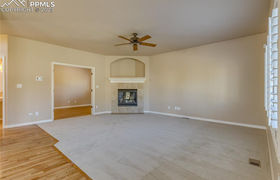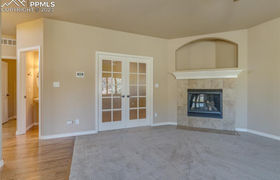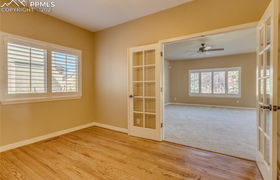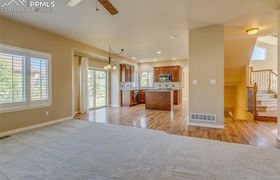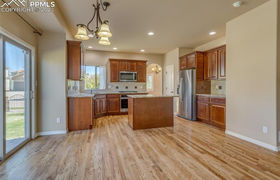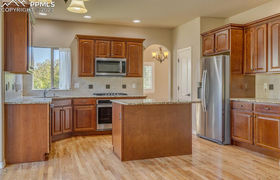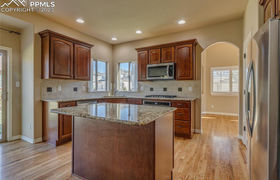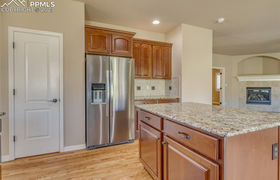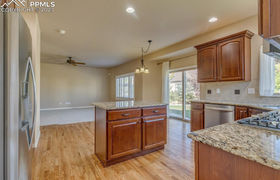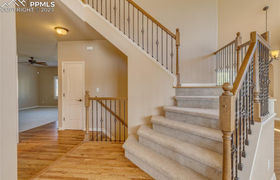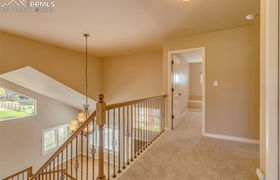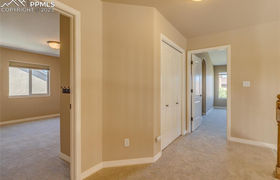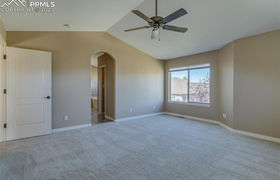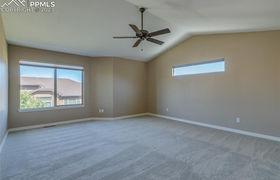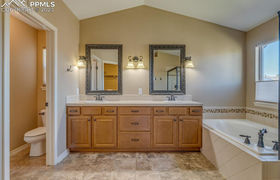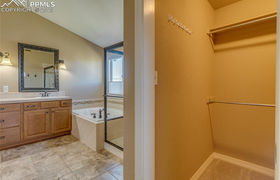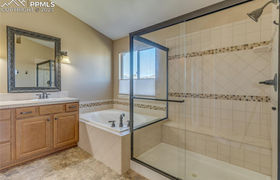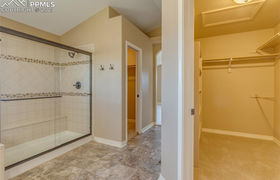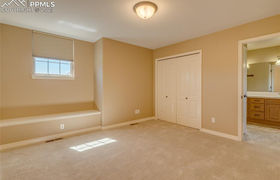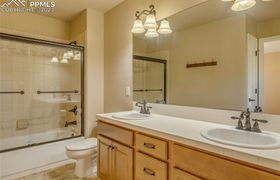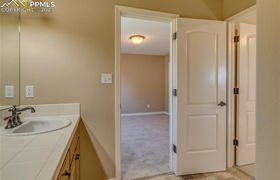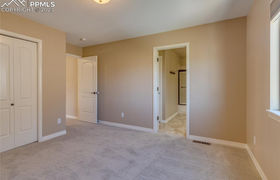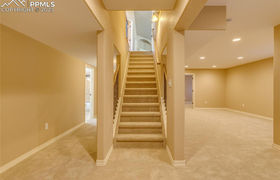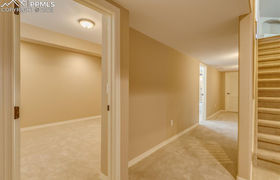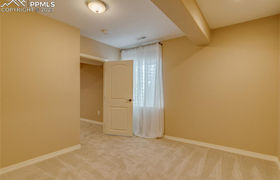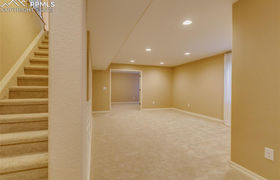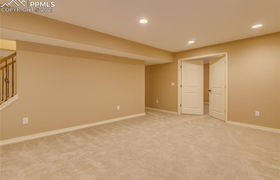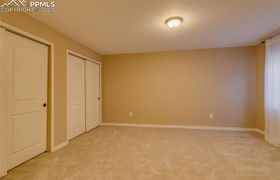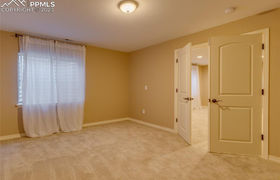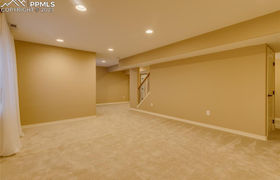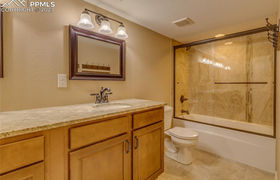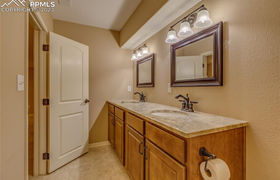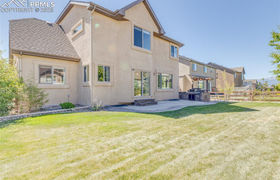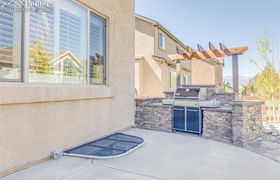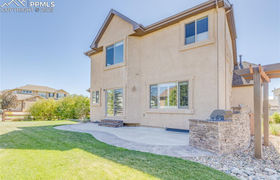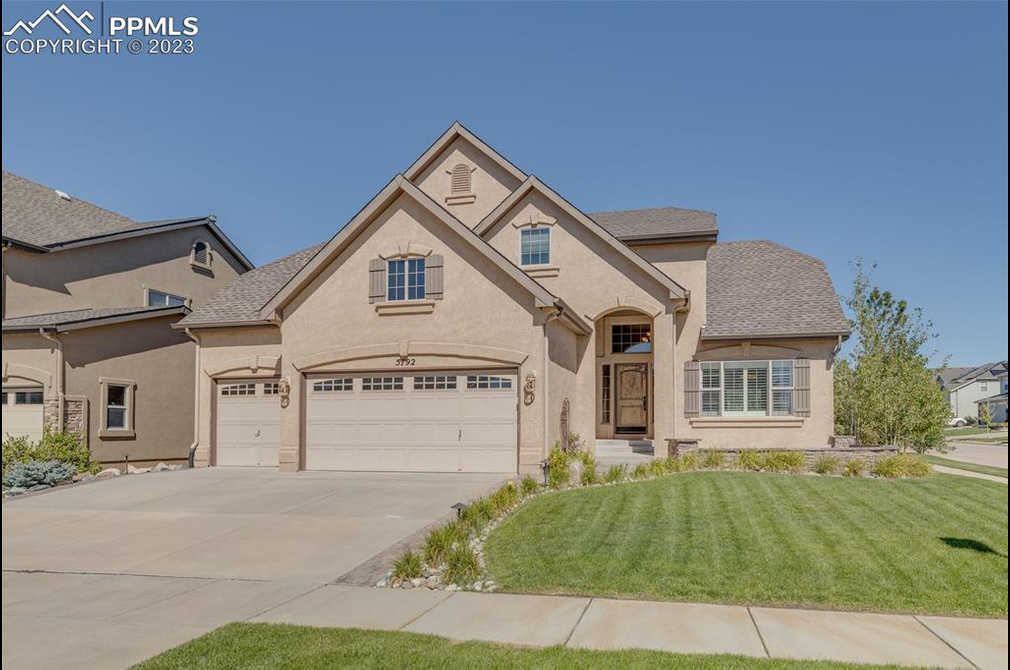$3,713/mo
A gem of a property in an absolute gem of a neighborhood… Villages at Wolf Ranch in school district 20! Quality built by Goetzmann Custom Homes on a south facing, choice corner lot with outstanding curb appeal… a place you’ll be proud to call your own! Enjoy the low maintenance stucco exterior, Pikes Peak views (from the back patio), wonderfully landscaped fenced backyard with 30 x 13 patio & built in grill station… Weber grill is included! The Powers corridor is a short jaunt for a north/south commute or when it's shopping, home improvement, restaurants, movies or golf demanding your time, attention & recreation. Medical/hospital is less than a 10 minute drive. Gateway Park is moments away (you won’t need your car!) with wonderful Summer concerts & some of our best local bands! Inside there’s brand new carpet throughout, beautiful hardwood floors at entry/living room/dining room/kitchen/powder room & main level office/study (with French doors)… plantation shutters at living, dining & family rooms offer a classic & timeless elegance! The eat-in kitchen has slab granite counter tops, stainless steel under mount sink, tile backsplash, pantry, recessed lighting & Whirlpool stainless steel appliances. Upper level master bedroom is spacious, has vaulted ceilings & an en suite five piece master bathroom with double walk-in closets & there are two upper level secondary bedrooms that share a Jack & Jill full bathroom with double vanities. If you want/need a “cool” location in the Summer just head to the basement & set up camp there, the 15 x 12 bedroom is equipped with double closets/double entry doors & is adjacent to the rec room/2nd family room… down the hall is a full bathroom with granite countertops, tile floor & double vanities. Worthy of mention are the following features and amenities: central air conditioning, bullnose corners, gas fireplace, 15 x 10 stamped concrete front patio, vinyl windows, automatic sprinkler system and it's simply a very sweet property!
