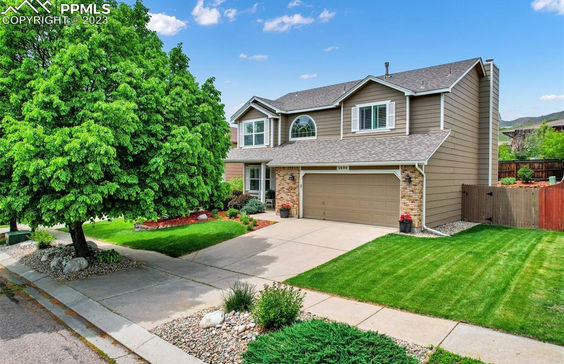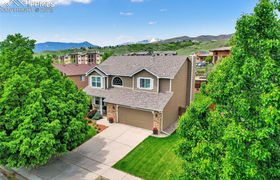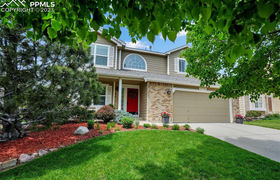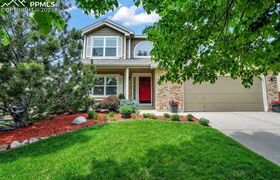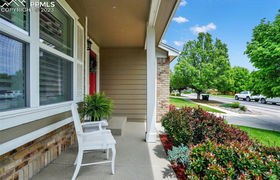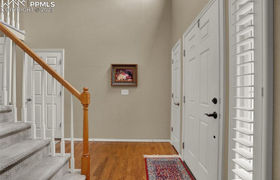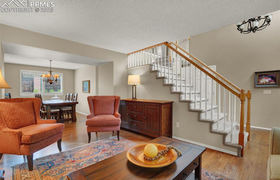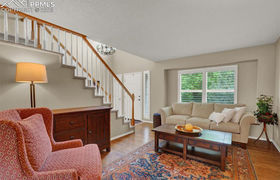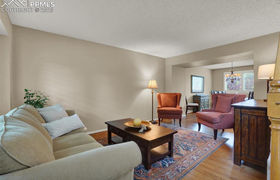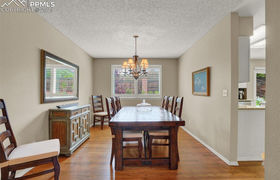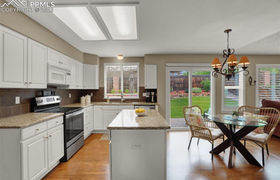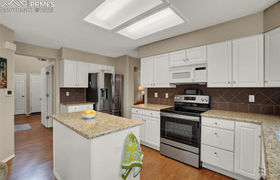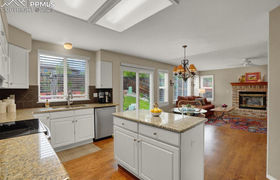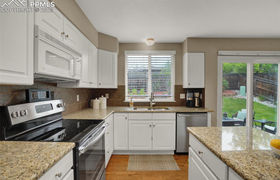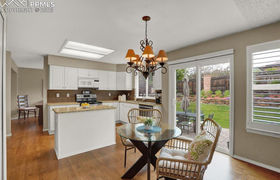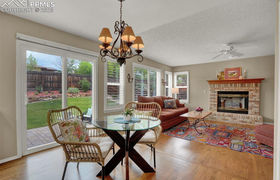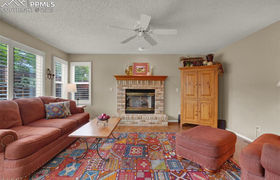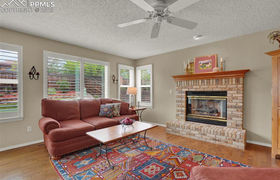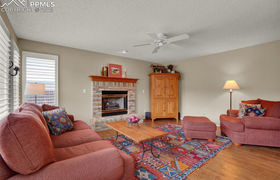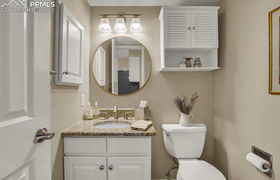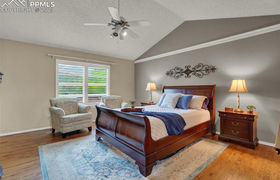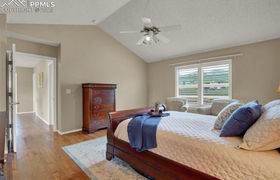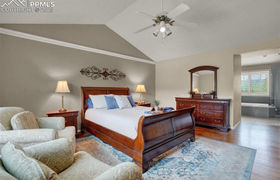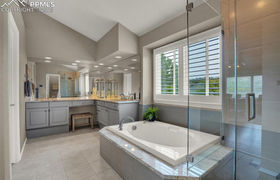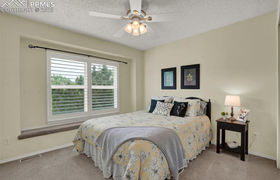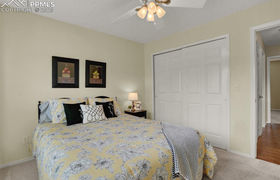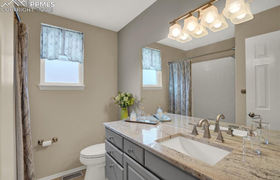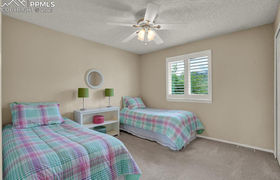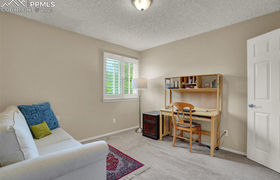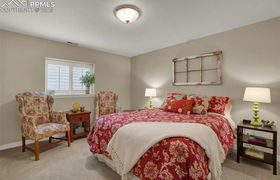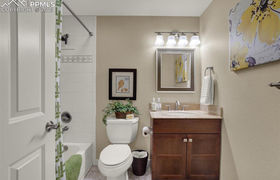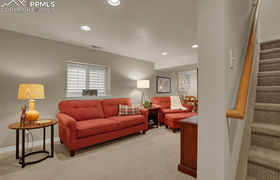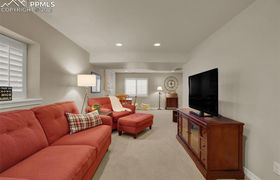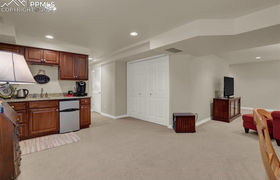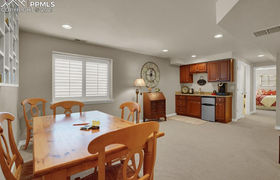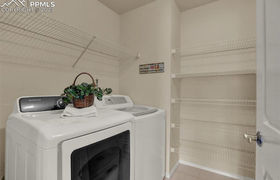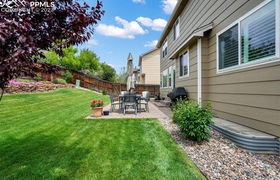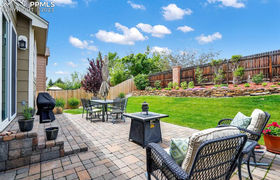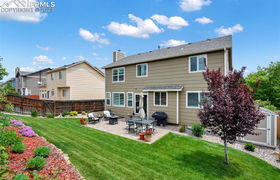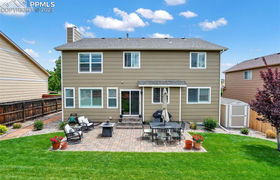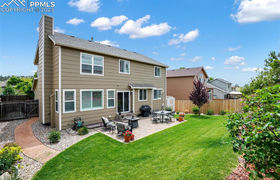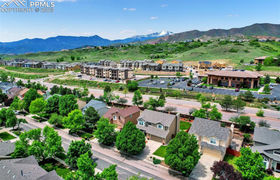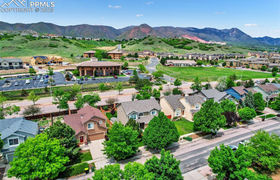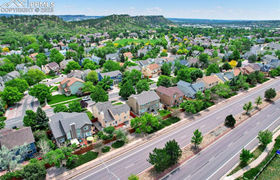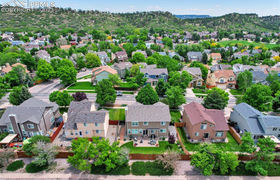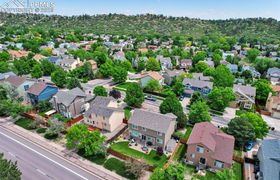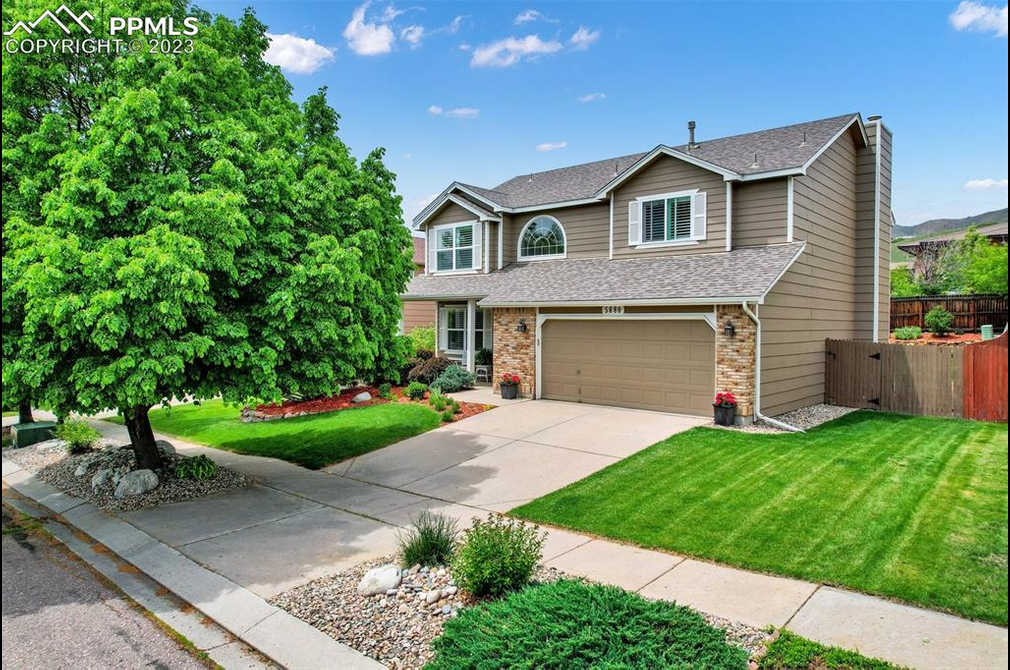$3,274/mo
This meticulous one-owner home is located on the Northwest side of town near Pinon Valley Park. When you enter the home, there are wood floors throughout the main level. Immediately you will notice the quality finishes. Plantation shutters on every window. The windows were replaced with a quality double pane/vinyl window. The Living Room has a seating area under the front windows that also contains hardwood. The family room has a gas fireplace and walks out to the professionally landscaped backyard. The kitchen has granite counters, fairly new stainless appliances, and a pantry. Updated lighting throughout. The upper level boasts four bedrooms, two baths, and a laundry room. Wood floors in the hallway, primary bedroom, and primary walk-in closet. Ceiling fans throughout. The soaking tub has granite and tile. Bathroom fixtures upgraded. Plenty of storage in the laundry. All bathrooms have been remodeled and upgraded. The height of the counters and toilets, tile and backsplash have been upgraded. The basement was finished in 2012 with a large family room, wet bar with kitchen cabinets, mini-fridge included, fifth bedroom and full bathroom. Newer carpet throughout. The exterior is professionally landscaped with lots of perennials, a privacy fence, and trees make the backyard extremely private and your quality of living is not impacted by Centennial Blvd because it is blocked out so well. The retaining wall, enlarged patio, storage shed, trees, and plants are manicured and beautiful. Immaculate finished garage with an epoxy floor, Built-in shelves. Don't miss out on the value of this pristine home!
