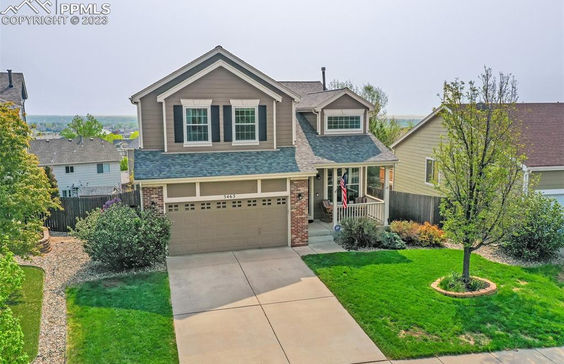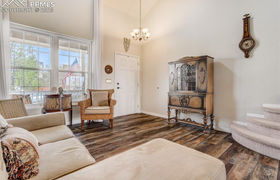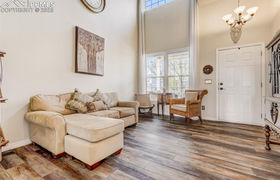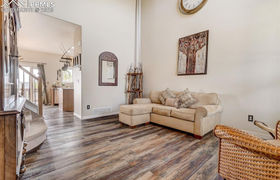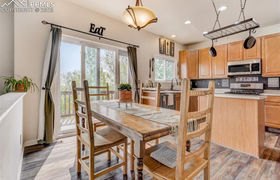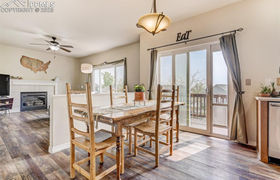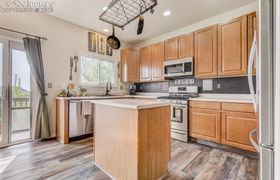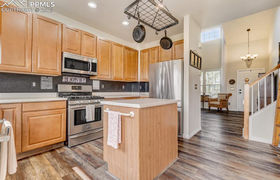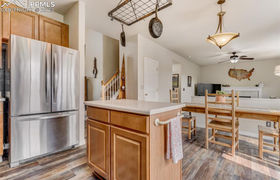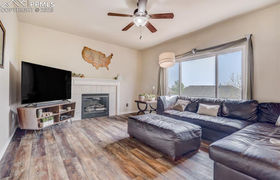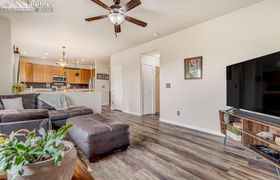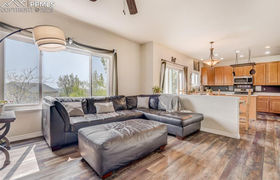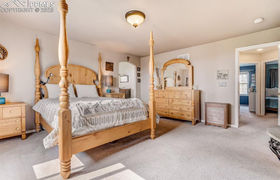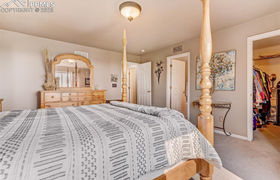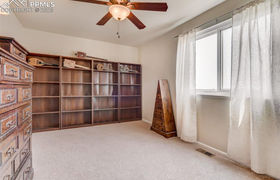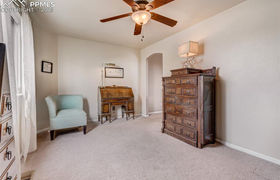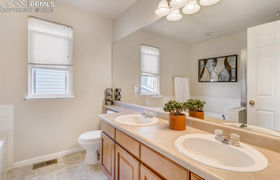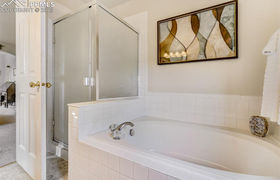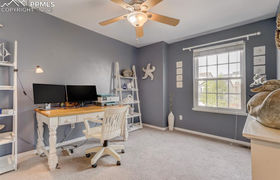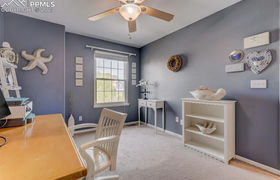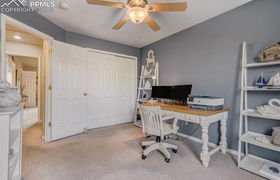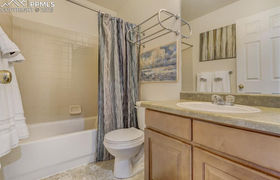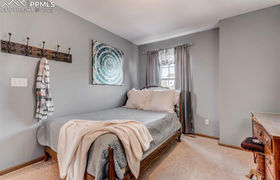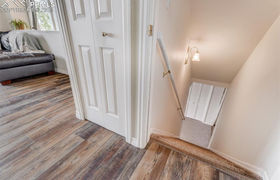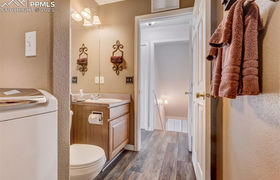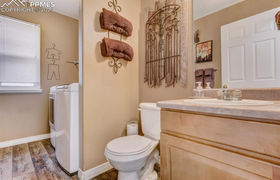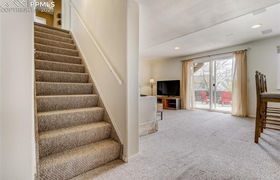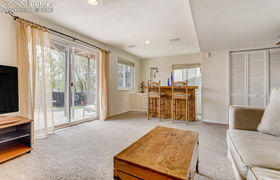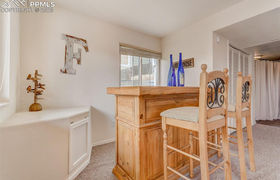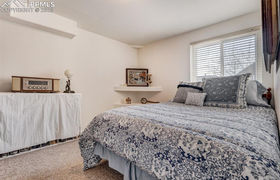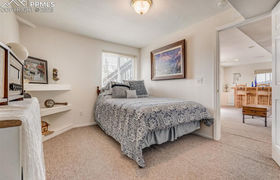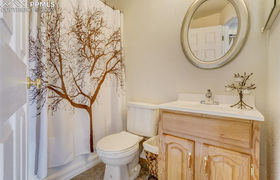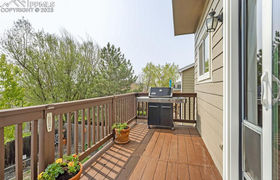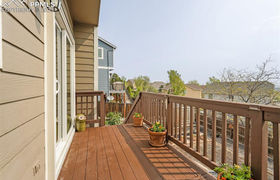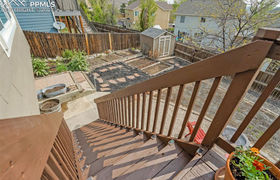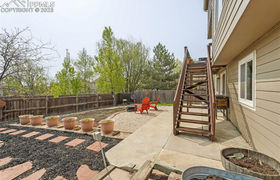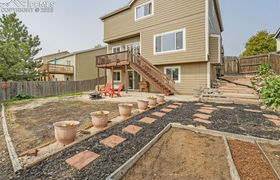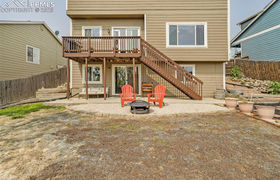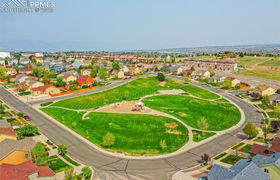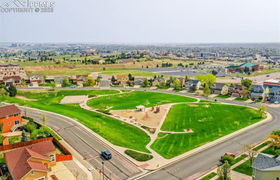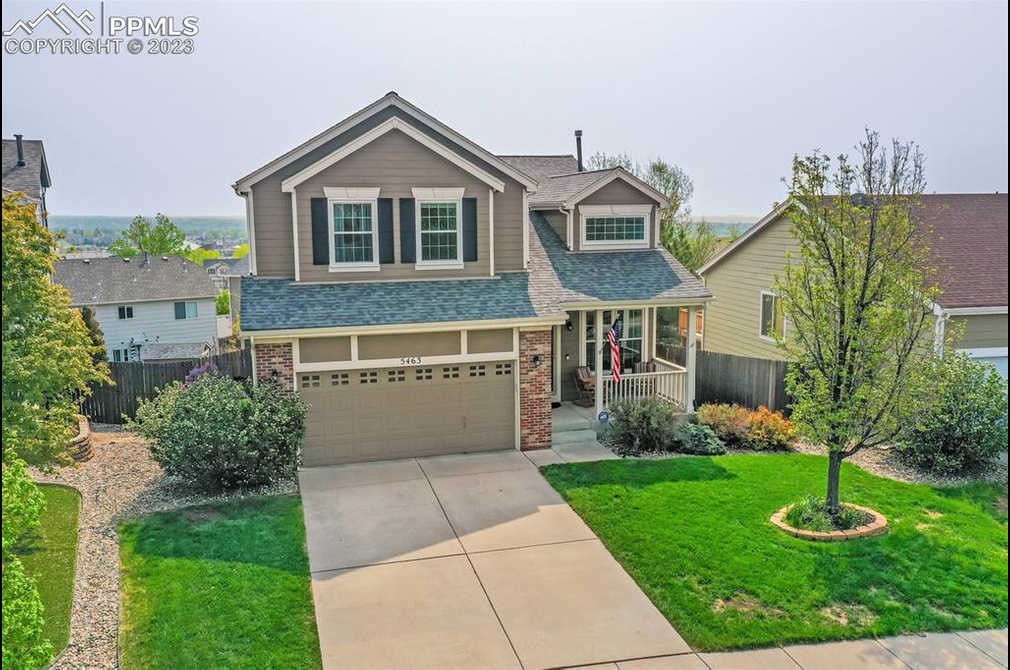$2,733/mo
Nestled in Templeton Heights, this charming two-story home boasts 4 bedrooms, 4 bathrooms, a 2-car garage, and a walk-out basement. You'll be greeted by the delightful front porch which leads you into the welcoming open floor plan of the living room with its stunning vaulted ceilings and LVP flooring throughout the main level. The spacious kitchen features plentiful cabinets, stainless steel appliances, an island with a pot rack above, a dining area, and access to the back deck. The family room is open to the kitchen, complete with natural light streaming through the large windows and a cozy gas fireplace. Adjacent to the living room, you will find a half bath/laundry room, and entrance to the garage. Upstairs features the large primary bedroom with a flexible attached room that can be used as an office or sitting area. The primary bedroom also has a walk-in closet, private bath with double sinks, soaking tub, and separate shower. Additionally, there are two more bedrooms and a full bathroom on this level. The bright and airy walk-out basement includes a second family room, fourth bedroom, full bath, and storage area. During the summer, enjoy the central air keeping you cool as you relax in the large backyard with garden area, deck, and lower-level patio. This property has recently (2017) replaced windows and roof, as well as a fresh coat of paint. Conveniently located near the Jack Templeton Neighborhood Park, Homestead Trail, and High Chaparral Open Space for hiking and biking. Plus, it's close to all the shopping and dining destinations in Powers!
