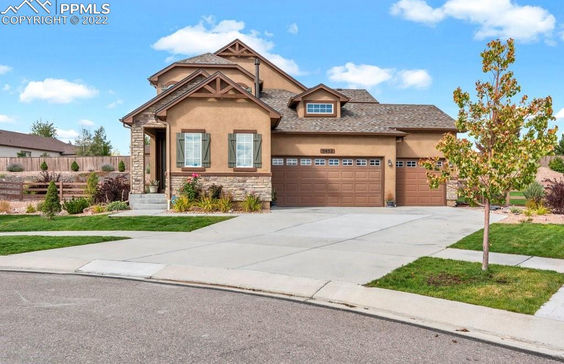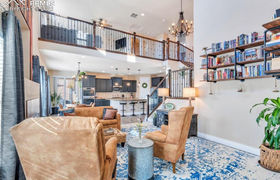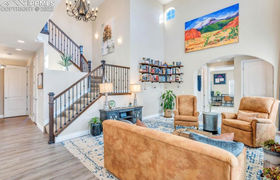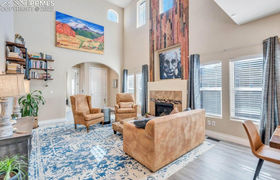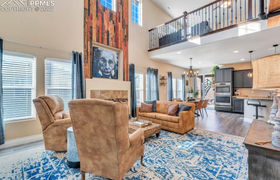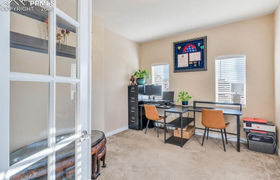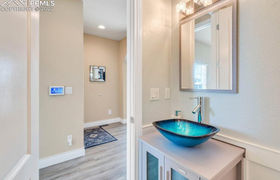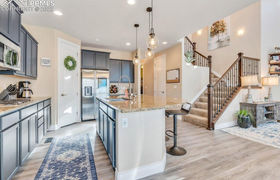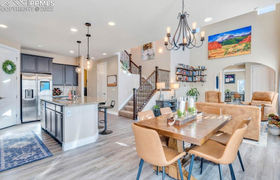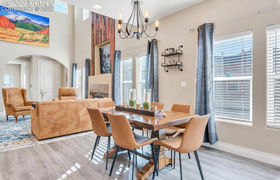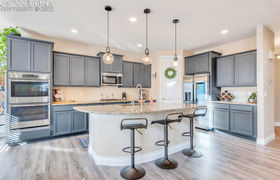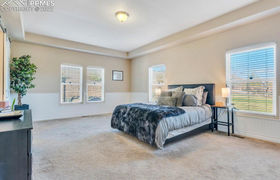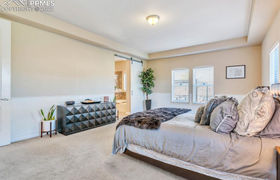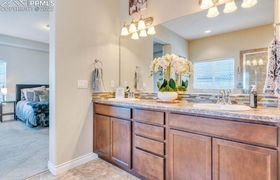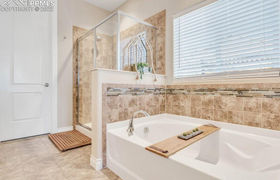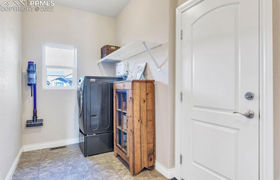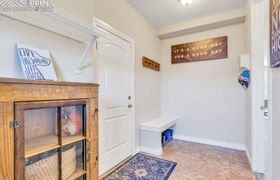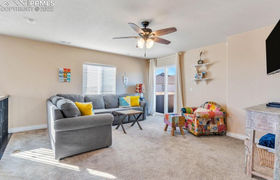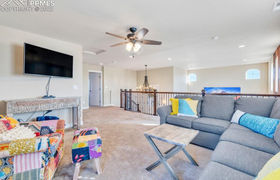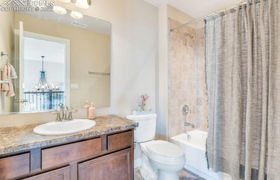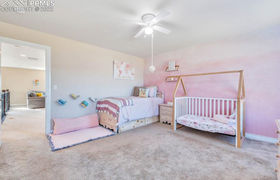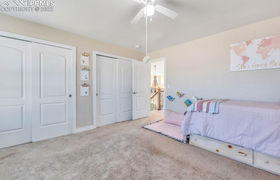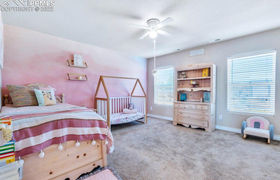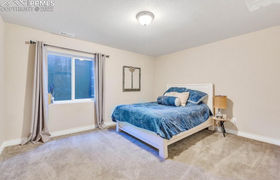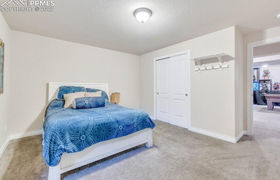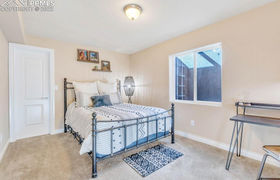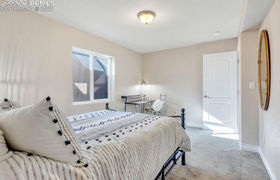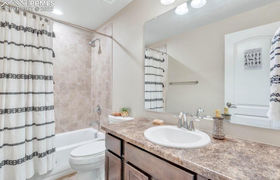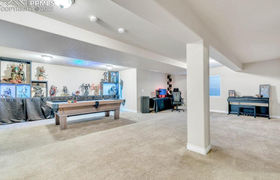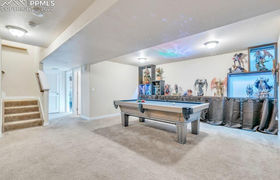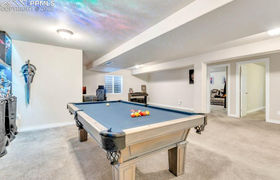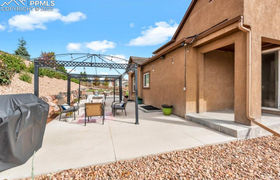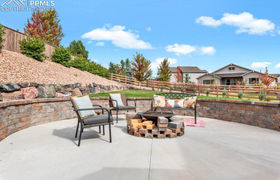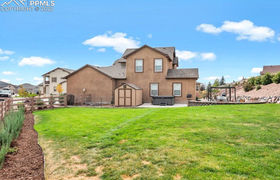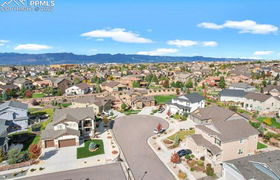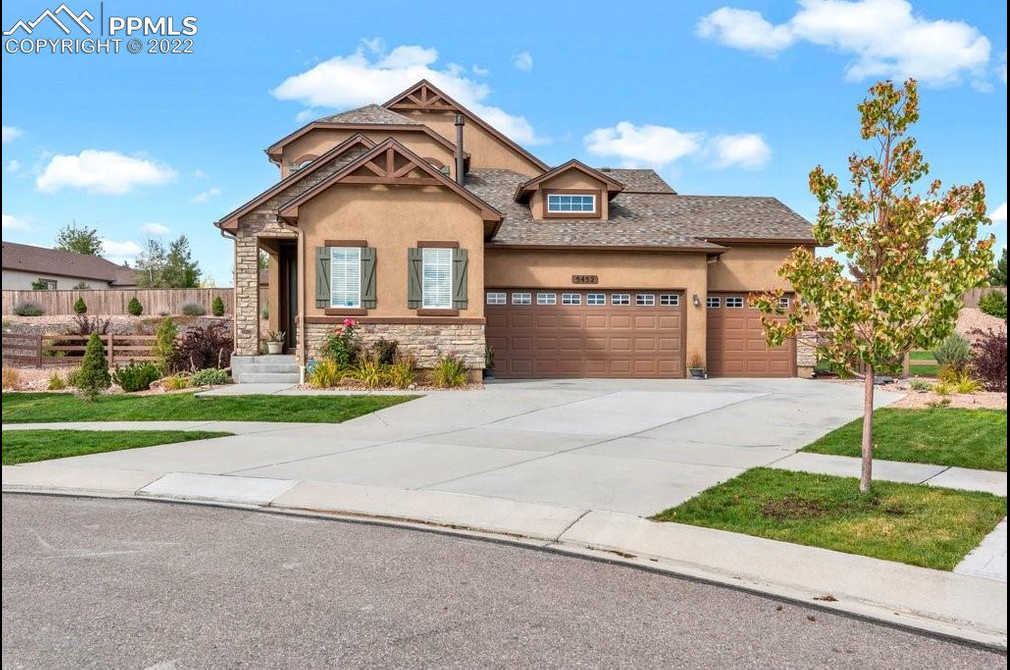$3,945/mo
Welcome home to this like-new Covington Home with huge upgrades! This beautiful, energy efficient, two-story home with main level living is on a huge (1/3 acre), private cul-de-sac lot in the sought-after Wolf Ranch community in esteemed Academy District 20. This 5 bed/4 bath with a custom finished basement has plenty of space for you to enjoy and live. The kitchen includes a large island, granite countertops, and walk-in pantry. This open concept home has 18' ceilings in the living room allowing view to upper-level loft with open railing. Main level includes upgraded luxury vinyl, hand troweled drywall, guest bedroom/study option, full bath, large master suite with 5- piece bath and 2 walk in closets and laundry/mud room. The upper level also includes large bedroom, full bath, loft overlooking the living room and a balcony with partial views of Pikes Peak and Cheyenne Mountain. The custom finished basement features 9' ceilings, 3 large bedrooms, a full bath, and plenty storage space. Back patio features pre-wired 220V for your hot tub, natural gas lines for grill and fire pit and sturdy window well covers. Don't forget the huge 3 stall garage and a few more upgrades: whole-home water filtration/softener system, storage room in basement is plumbed for extra washer and dryer capability, extra storage shed out back, new roof this year, updated kitchen lighting, main level mute step LVP flooring and last but not least, the out back features an extra large fenced-in backyard. This home is positioned at the end of a quiet cul-de-sac featuring a fantastic walkability score with walking path access to numerous parks, water features, neighborhood lake with fishing and kayak access, schools, and Prominent Point shopping center. This is a quality home!
