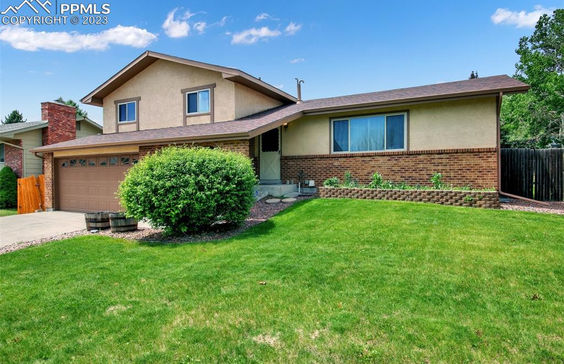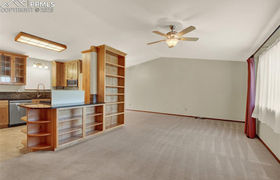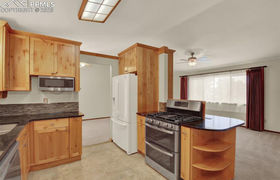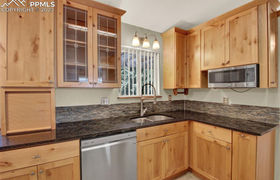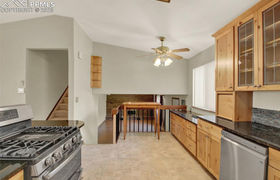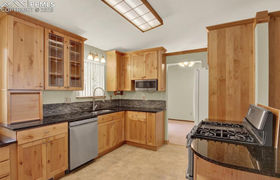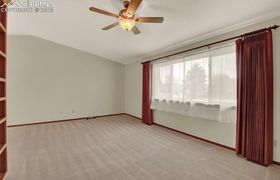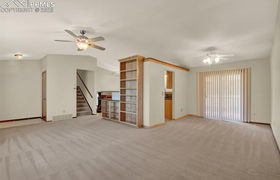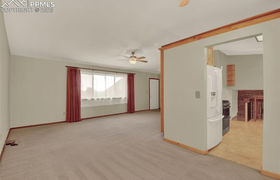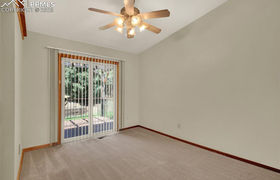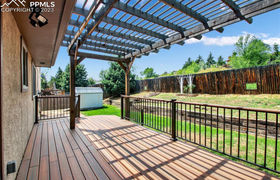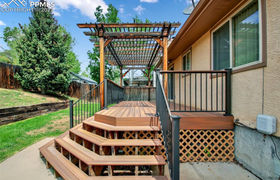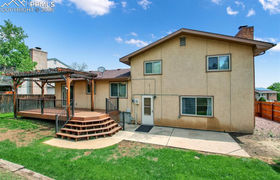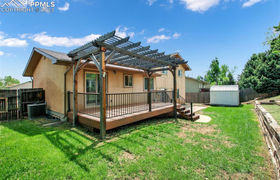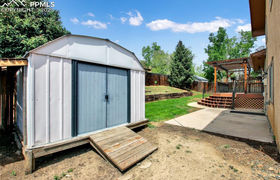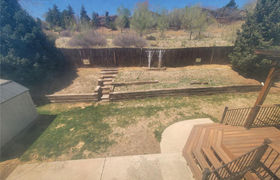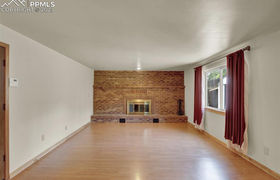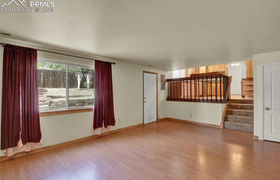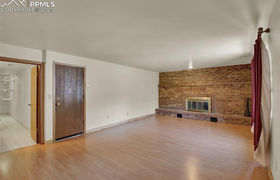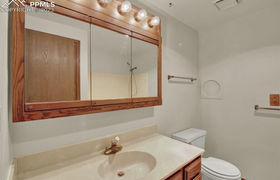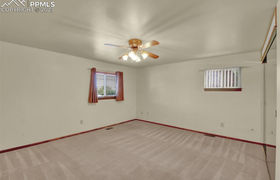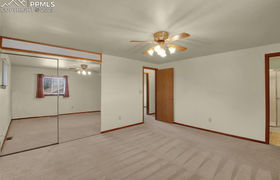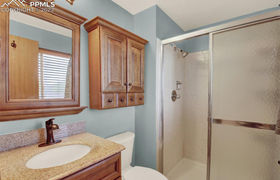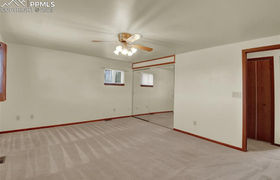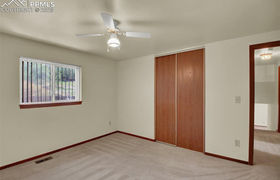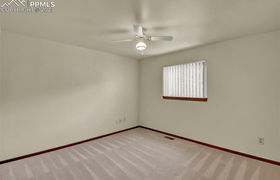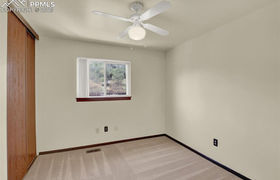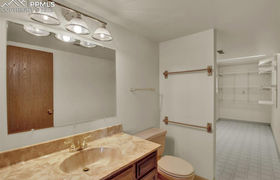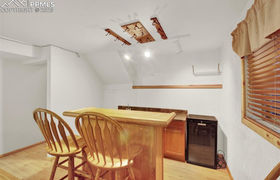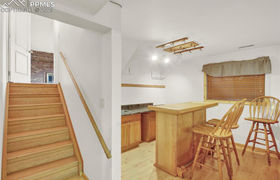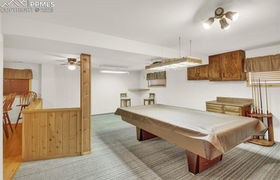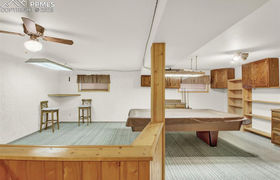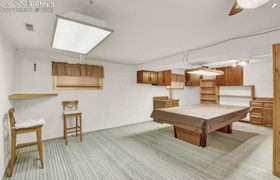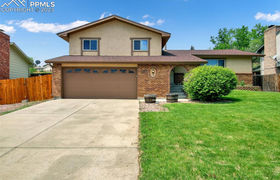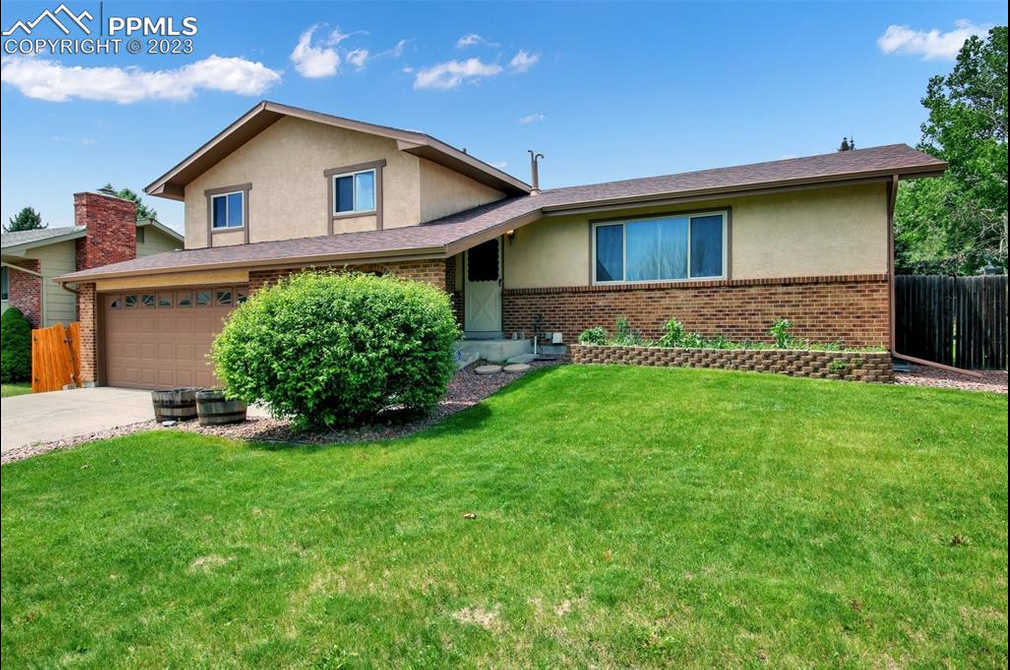$2,319/mo
Beautifully remodeled Gourmet Kitchen with granite counter tops and custom cabinets! This is a well maintained, bright and airy home that is located close to shopping and all military bases, yet on a quiet street. Backs to the Greenbelt! This comfortable home boasts of new interior paint, hot water heater, newer: windows, A/C, humidifier and composite deck. The open floor plan has vaulted ceilings and numerous windows to let in natural light. Custom cabinetry extends from the kitchen into the living room. Step out to the composite deck from the dining room to your own private oasis of a back yard that backs to the Greenbelt! Upstairs are 2 secondary bedrooms and full bath, the oversized master bedroom and attached bath. The lower level family room with fireplace also has a walk out to the back yard. The sizable laundry room and 3rd bathroom are located off of the family room. The garage is oversized with a work bench and 2nd refrigerator. In the basement you will find the perfect place to entertain with a bar , pool table and dart board! There is room for your RV to park behind the fence beside the house! This home is a must see!
