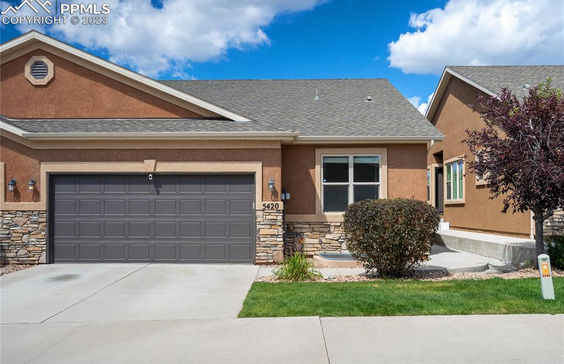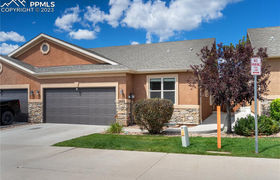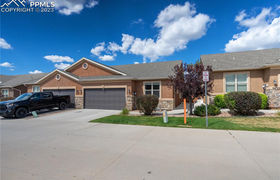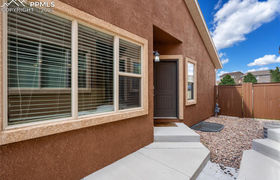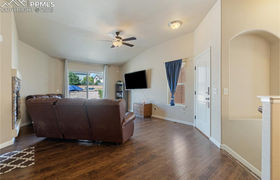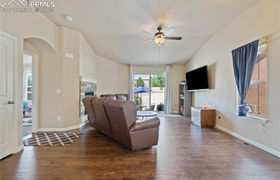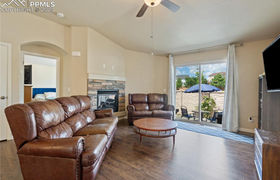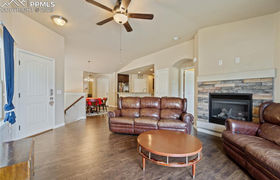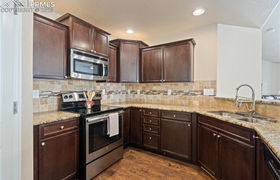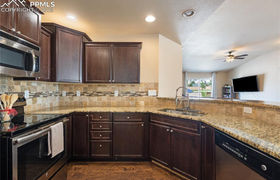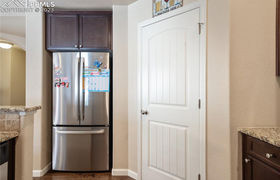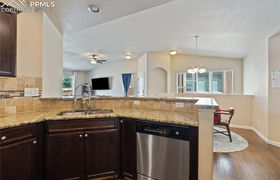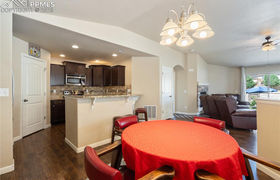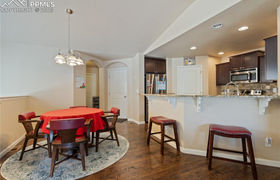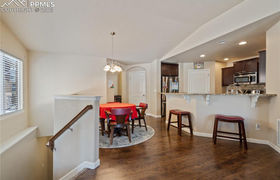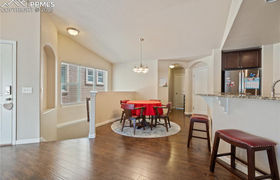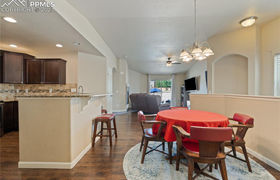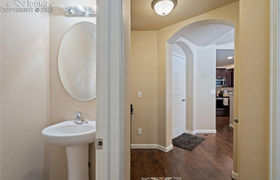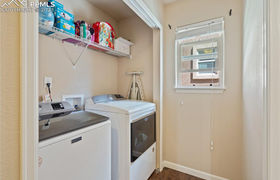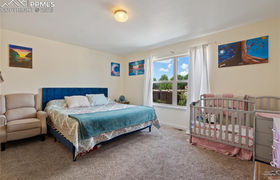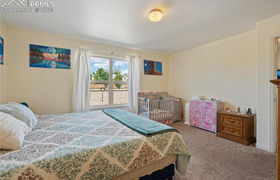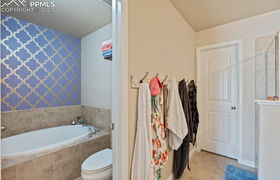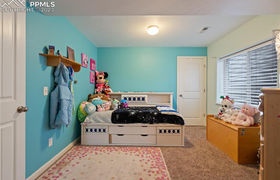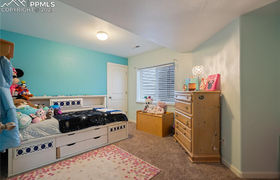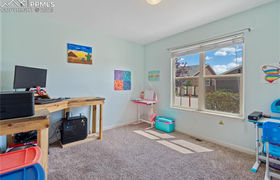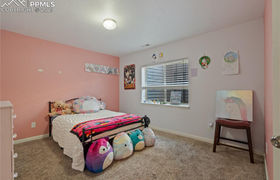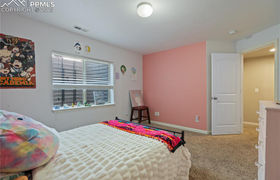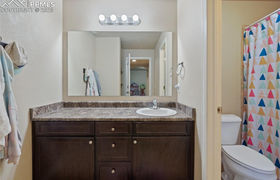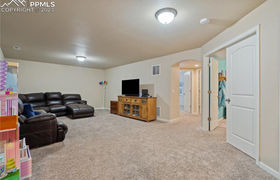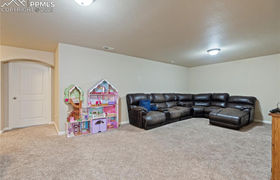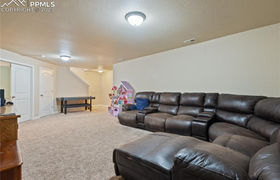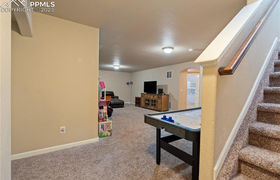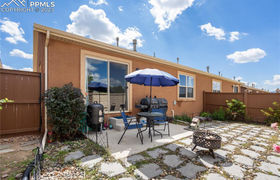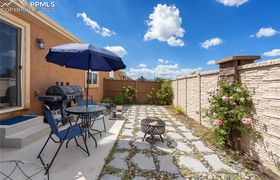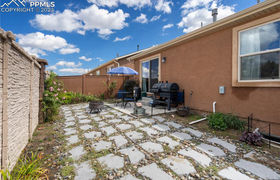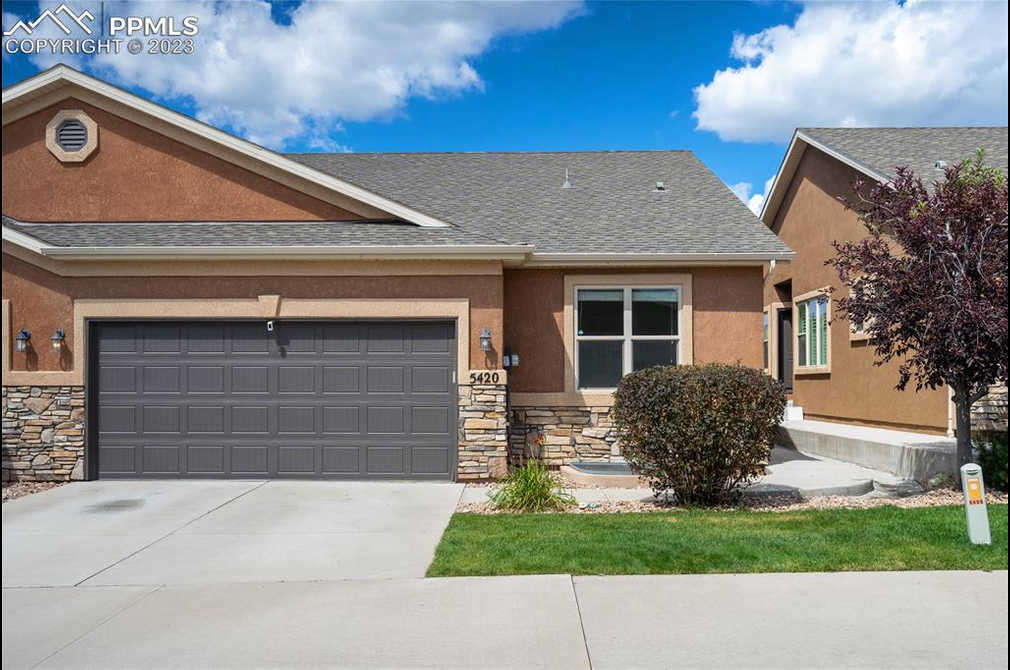$2,382/mo
This move-in ready townhome offers a carefree lifestyle. The primary level boasts a delightful master suite, complete with a lavish 5-piece bath. Your office space shares the same level for utmost convenience, while the main-level laundry room adds a practical touch. Revel in the tasteful ambiance, showcasing the ever-popular wood laminate flooring and luxurious granite countertops. With a mere 6 years under its belt, this abode eagerly awaits your presence, fully move-in ready. The snug living room, enhanced by a gas fireplace, gracefully transitions to an enchanting rear patio, an artistic canvas showcasing the seller's exceptional decorative flair. Venture downstairs to the finished basement, an expansive realm hosting a generous family room, a full bath, and a pair of bedrooms, both accompanied by spacious walk-in closets. An idyllic arrangement for adolescents or cherished guests. The kitchen, a focal point of culinary splendor, highlights a generously proportioned pantry, an esteemed favorite of the seller. Ideally positioned in the Northeast quadrant of the city, this townhome provides swift access to many local amenities, encompassing retail therapy, educational institutions, verdant parks, and state-of-the-art fitness centers. Embrace a harmonious fusion of comfort and style, a bespoke ode to contemporary living.
