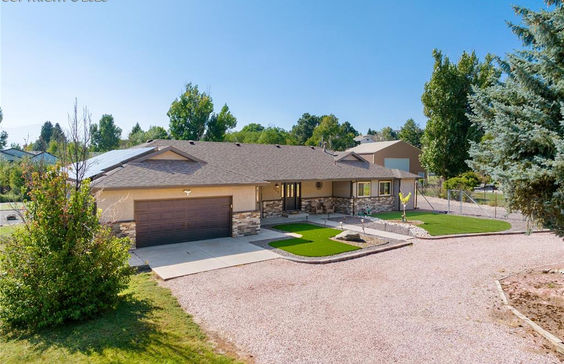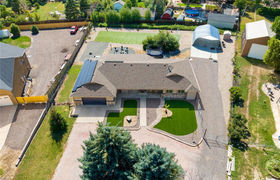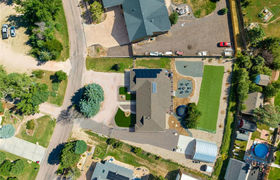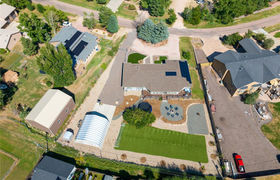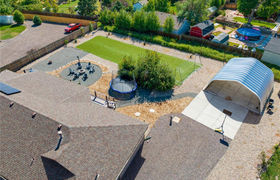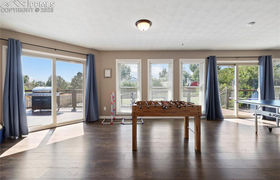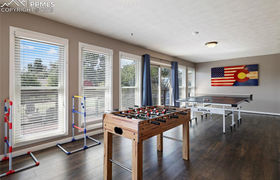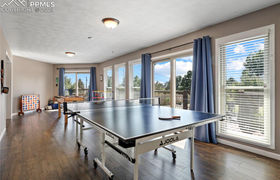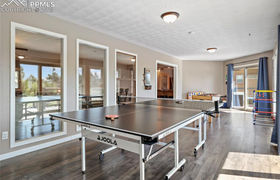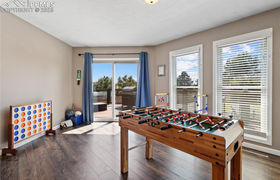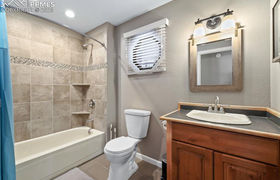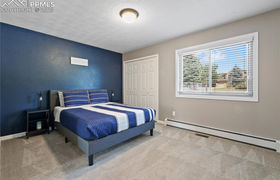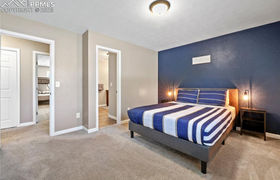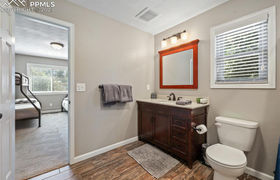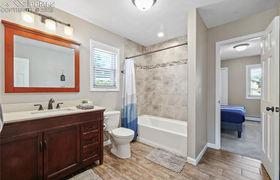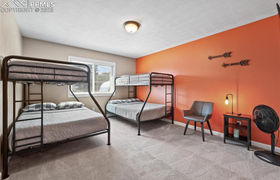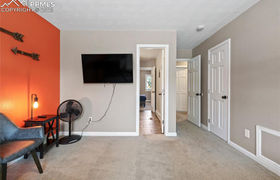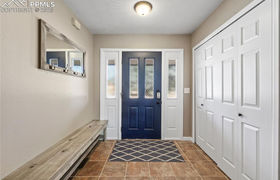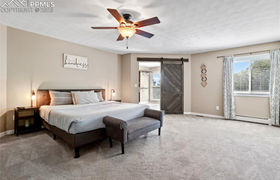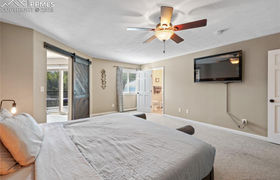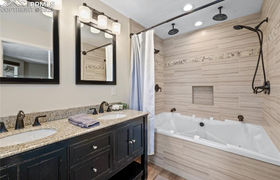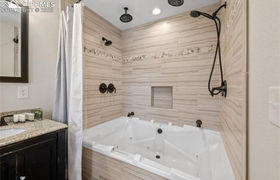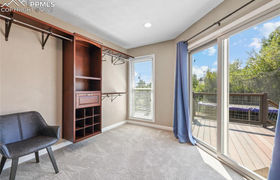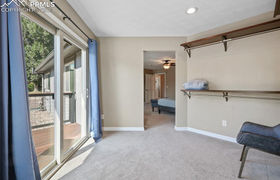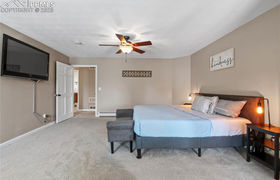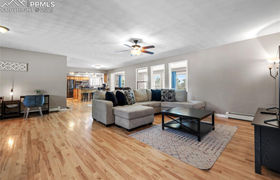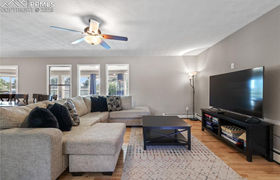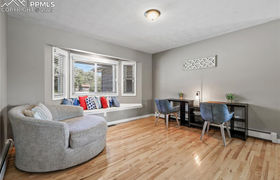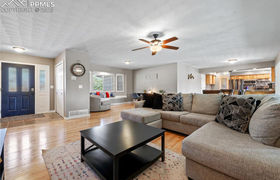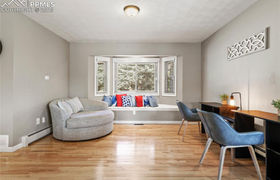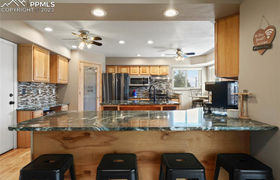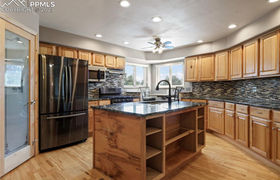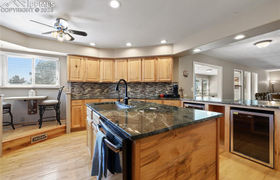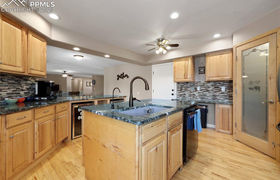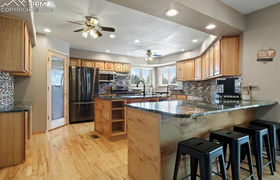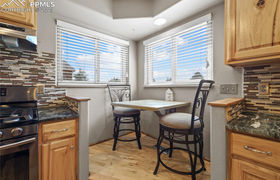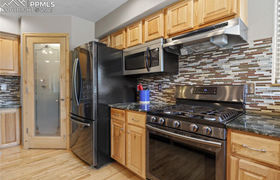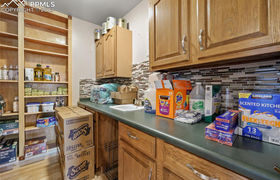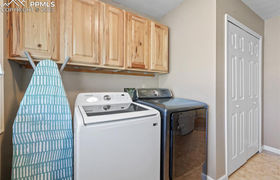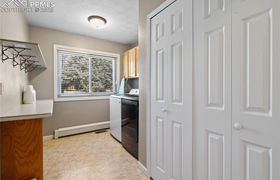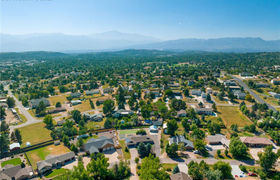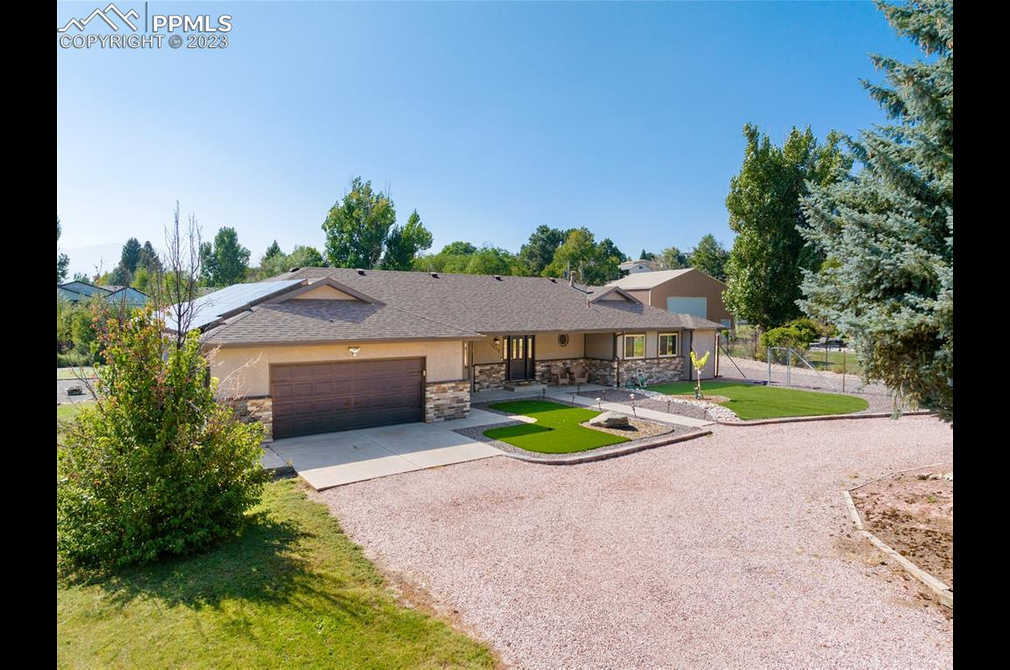$3,817/mo
Prepare to feel right at home in the sought after Park Vista Estates home. Nestled in the middle of town you are close to everything with quick commute to schools, shopping, and restaurants. This one level rancher sits on a large .6 acre lot and is fully landscaped!! The horseshoe driveway leads you to an oversized 2 car garage and also a large 900sqft covered carport in the backyard. There is a 50 amp outlet for RVs in the backyard with water and septic hookups. Newer roof and a 8.4kWh solar panel system. Garage has an EV charger. Whole house had windows replaced with Triple Pane windows with exception to the Kitchen windows and guest bath. Walking inside you are instantly greeted with Maple hardwood floors that flow from the living room into the Kitchen* The entire house radiates open concept between the living spaces and Kitchen. Heading into the gourmet kitchen you will find Granite counters, island sink, and breakfast bar seating. Let's not forget about the huge walk in pantry with tons of storage and a sink. The kitchen has hickory cabinets and newer Black Stainless Steel refrigerator, dishwasher, and Gas stove/range. Off the Kitchen is a massive family/sun room with 2 walkouts and tons of windows for natural light. The Master bedroom is where the magic happens! It has a large walk in closet which also has a walk out to the back deck and it has a private bath with dual sinks and a HUGE shower/tub with 4 shower heads, and a heated and jetted tub! The 2 back bedrooms are very spacious and make use of a large Jack and Jill Bath. The Laundry room has plenty of storage and includes washer/dryer! You even have a full guest bath in the hallway as well! Out back is where all the fun happens as you have a large composite deck, 3000sqft of artificial turf, fire pit area with tons of space for seating, and a massive carport/driveway. Whole HVAC replaced 2years ago with new ducting, a high efficiency furnace and an electric Heat Pump for heating and cooling.
