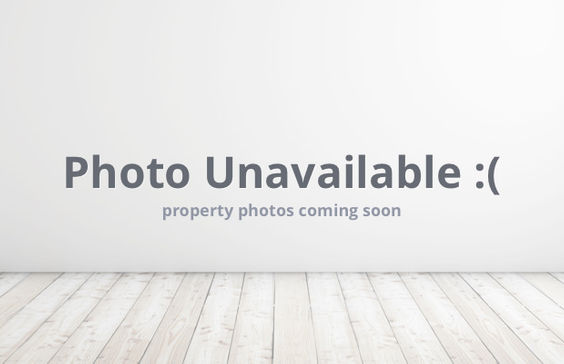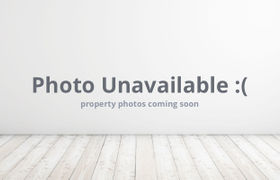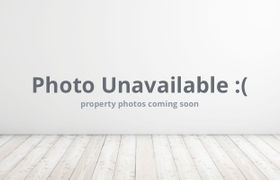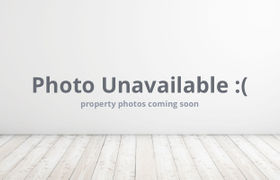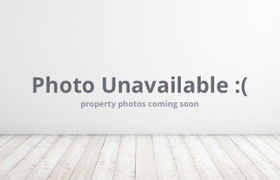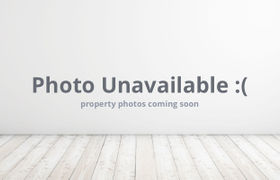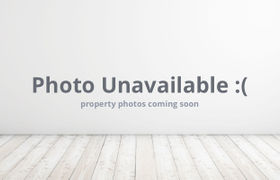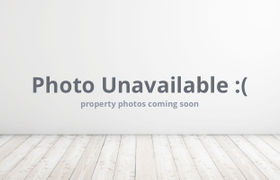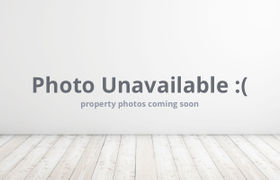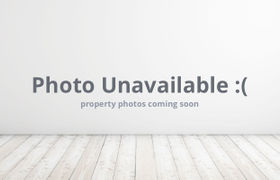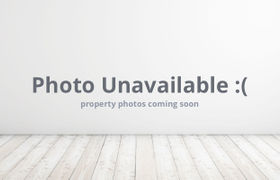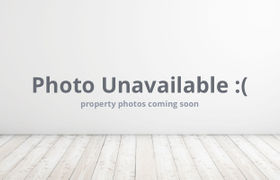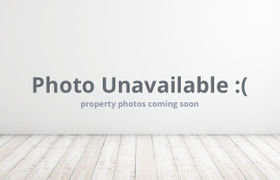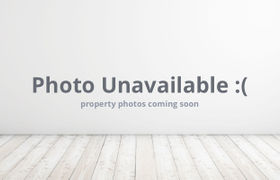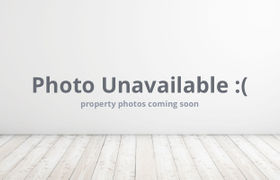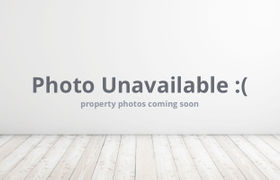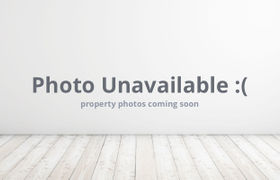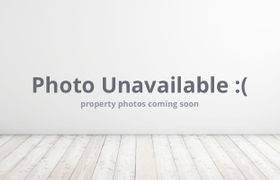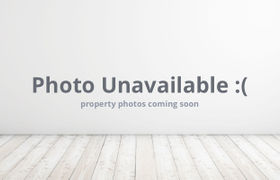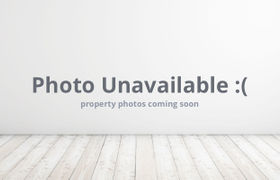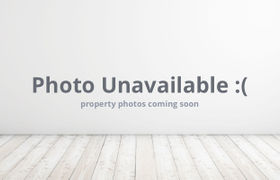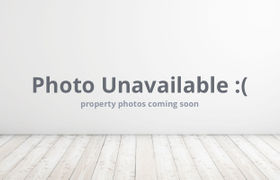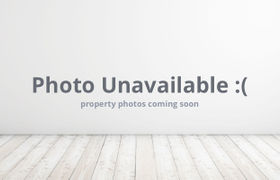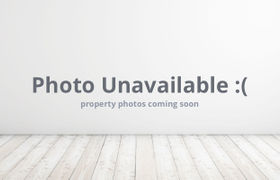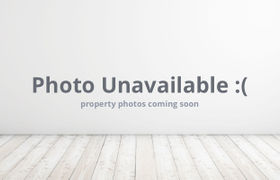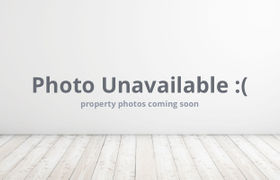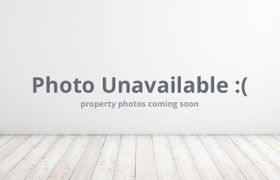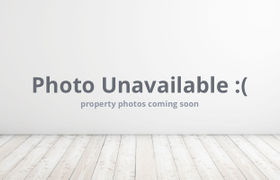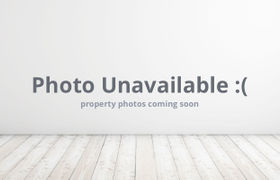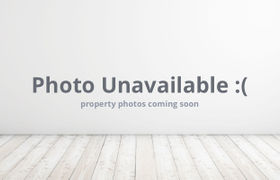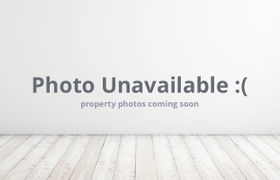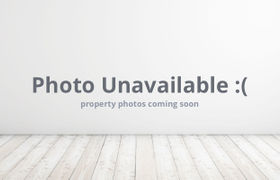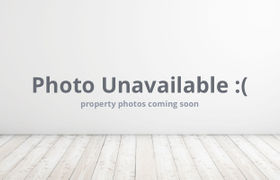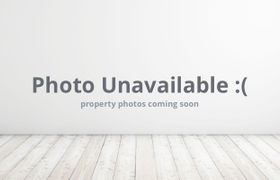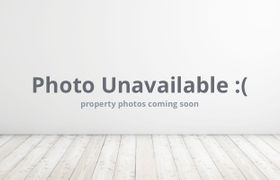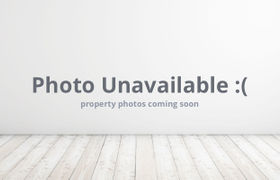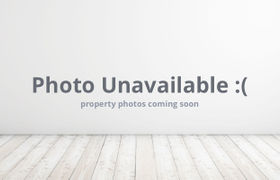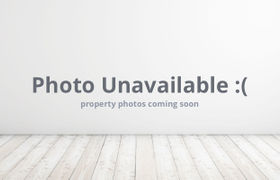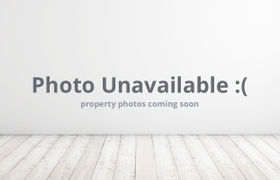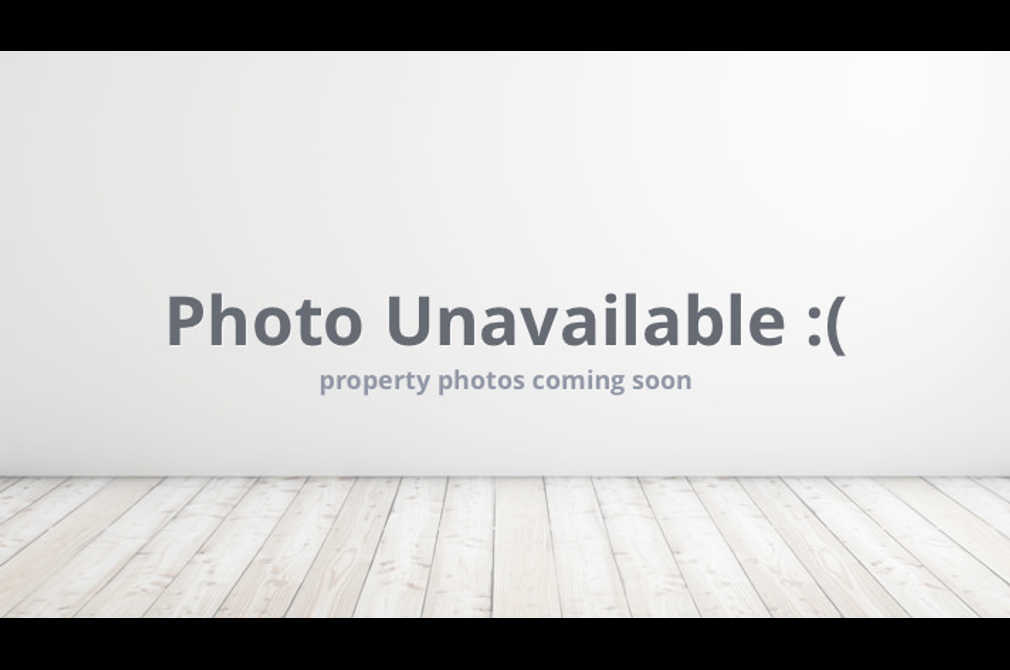$5,773/mo
Home is complete. Ready to move in. QUICK MOVE IN -The beautiful Copperwood plan located in Forest Lakes. The main floor from the front foyer opens to 10ft ceilings, with a beautiful railing encasing the staircase. Off the Foyer are 2 bedrooms, 1 can be used as study and full bath. As you walk down the hall you enter the great room there is a perfect sized powder bath with a granite countertop. Great room opens with lots of windows, a 12ft sliding glass door and 13ft. ceiling! Enter the gourmet kitchen with an oversized island, upgraded cabinets, granite countertops and gas cooktop. You can eat in the formal dining area just off the kitchen or eat in the breakfast nook. Head over to the Great room and out to the large, covered patio. Entry way throughout the living area of the home will have real hardwood installed. The master is just off the great room, large windows, and the master 4pc Spa bath. The impressive mega walk-in closet is a must see and has entry to the laundry room. The laundry room is conveniently located off the owner's entry where you have access to your oversized car garage. The basement has 9' ceilings, 2 additional bedrooms, and bathroom. The basement also has a fireplace and a wet bar for entertaining! Storage room off the rec area and the unfinished suite area is pre plumbed for a future bathroom. Come see this beautiful home in Forest Lakes.
