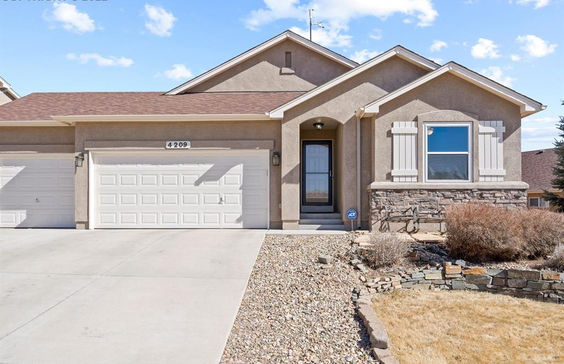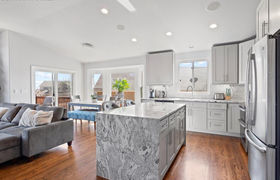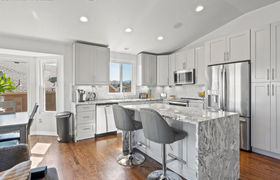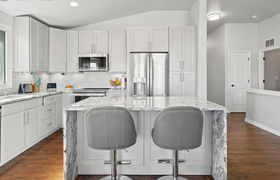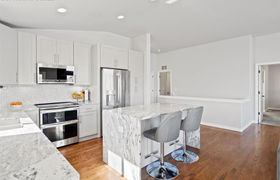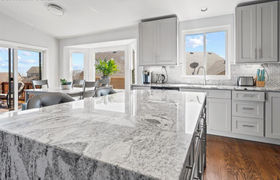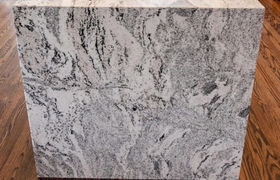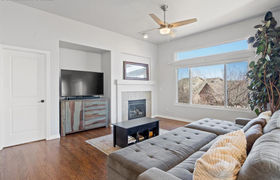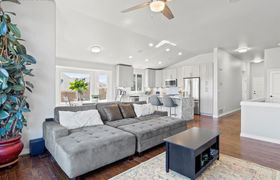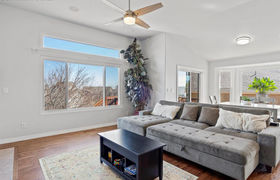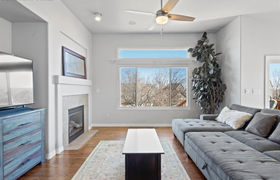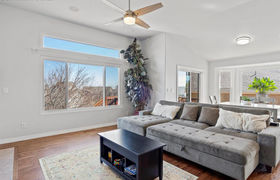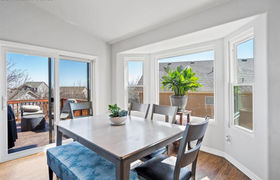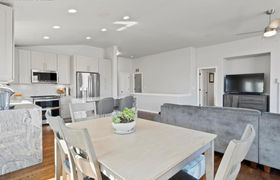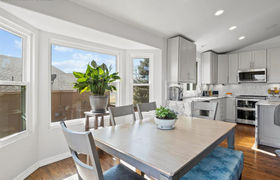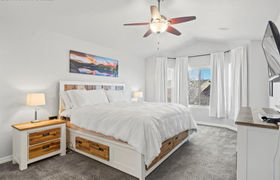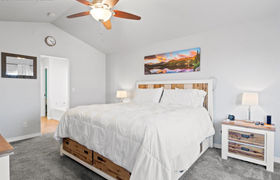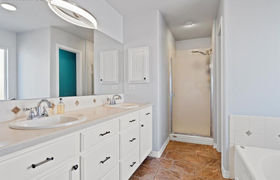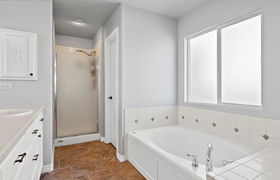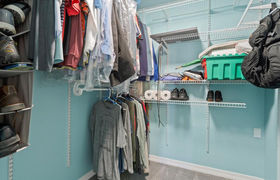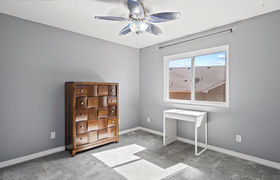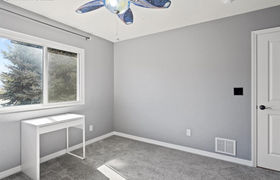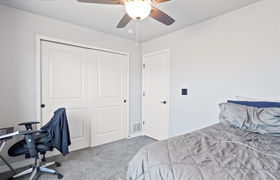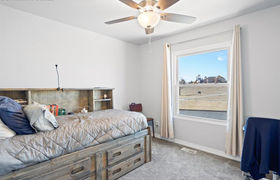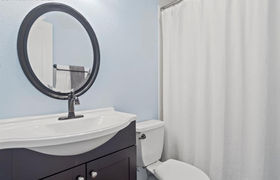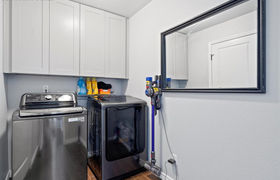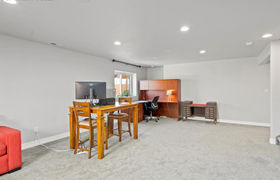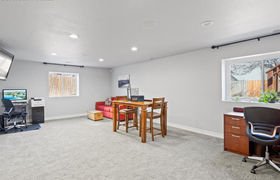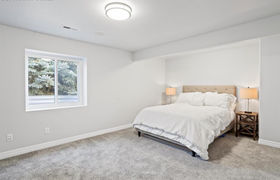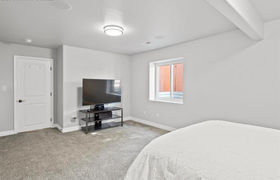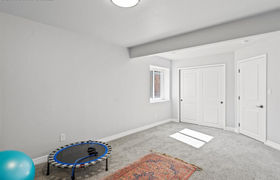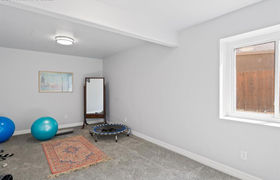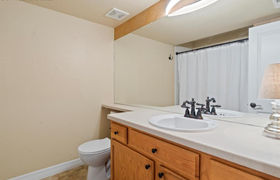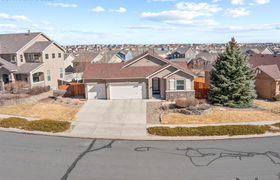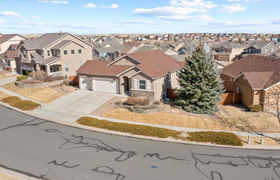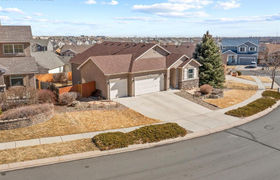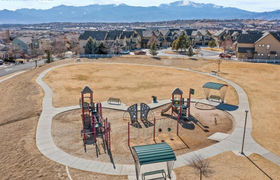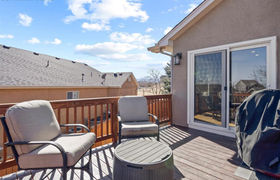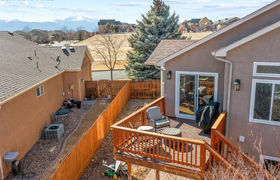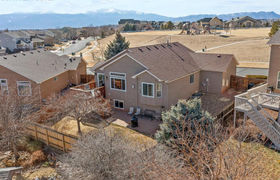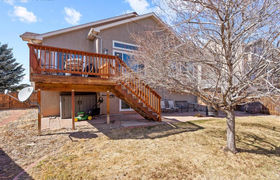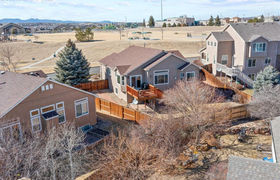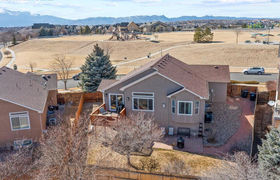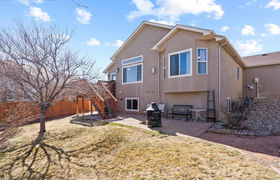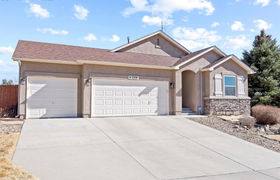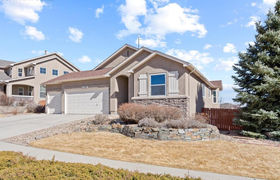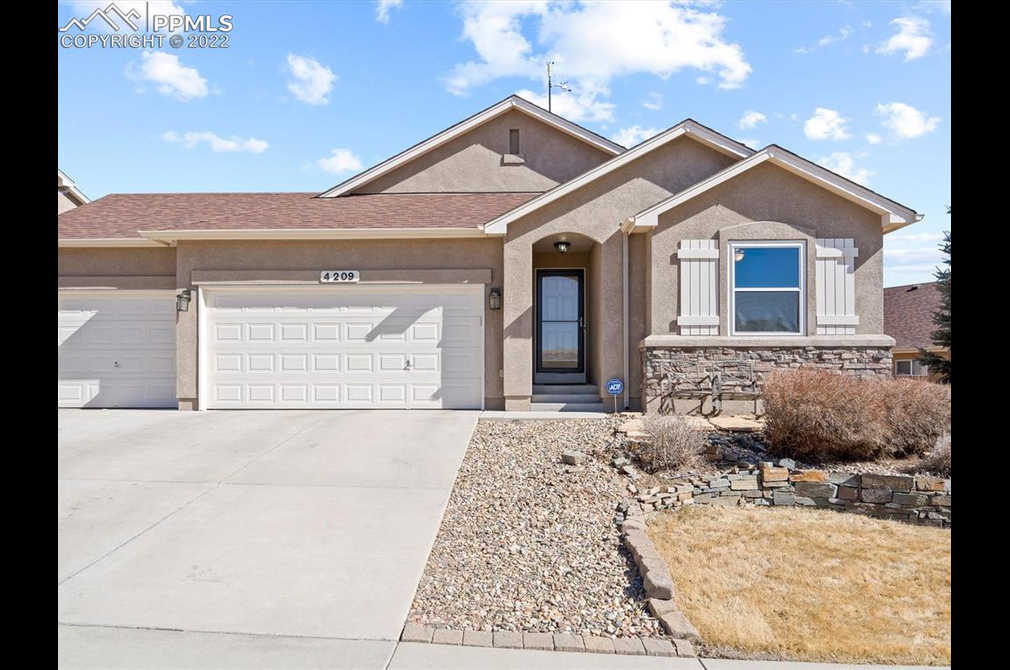$3,197/mo
Absolutely gorgeous ranch-style home with a kitchen you'll fall in love with, directly across from a park and Springs Ranch elementary school! This home has been well maintained and well updated. Walk through the entry and experience a stunning remodeled kitchen with granite countertops that waterfall to the floor on three sides. Brand new soft-close cabinetry throughout home with new appliances and double oven. Amazing open floor plan that flows into a dining room and living room, with vaulted ceilings and lots of natural light. This home is perfect for entertaining with hardwood floors throughout your main floor, a living room that features a gas fireplace, and dining area with a bay window and access right to your deck. Enjoy views of the mountains from the deck, mature trees in your backyard, nice landscaping, and a peaceful neighborhood. You will enjoy fireworks every Friday night from the driveway of your three car garage - launched from the baseball field nearby. The main-floor master bedroom is spacious with good natural light, and a master bathroom with heated floors! The basement features two huge rooms with walk-in closets, full bathroom, and a 6th bedroom (non-conforming) that can be used as a theater room. The home has speakers already built into the ceiling, and a large family room in the basement. Roof is class-4, 3 years old with a full transferable warranty. Furnace recently cleaned and inspected. New windows and new carpet throughout entire home. Smoke detectors are all new and hardwired. Washer and gas-dryer stay with the home. This home is an absolute must-see and move-in ready!
