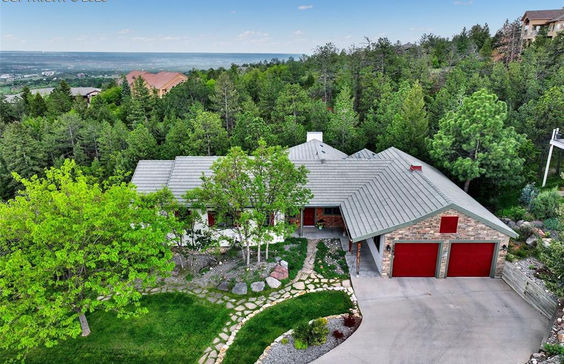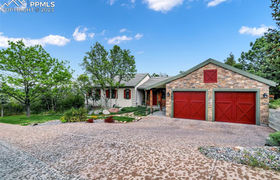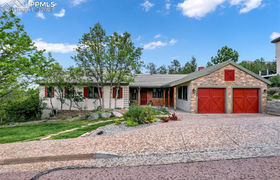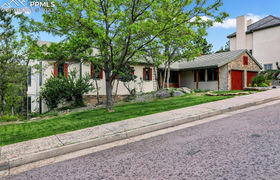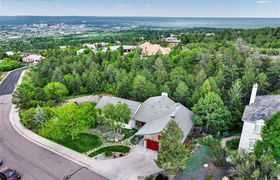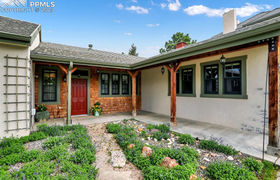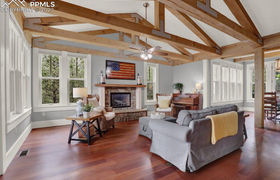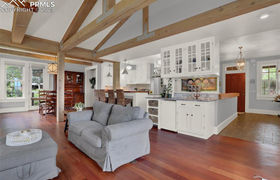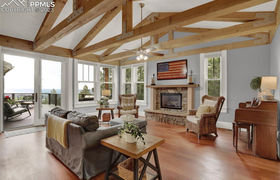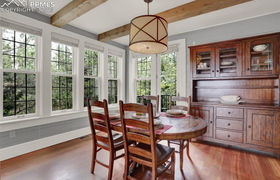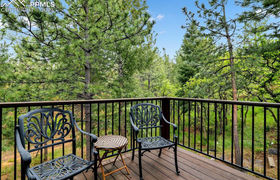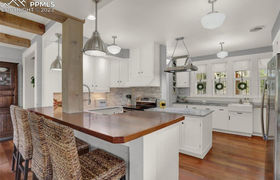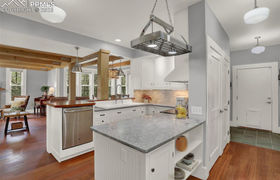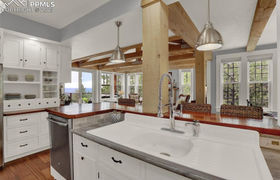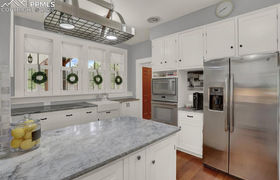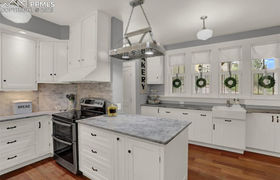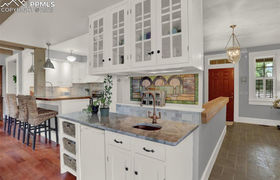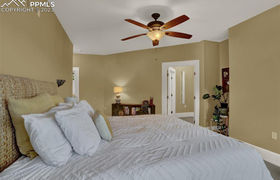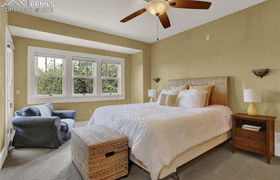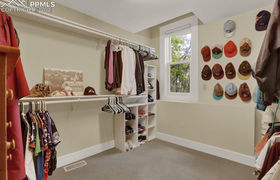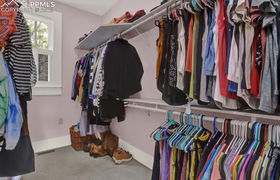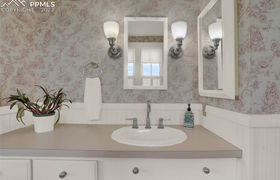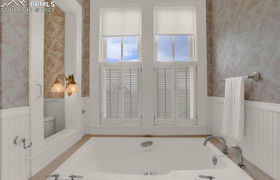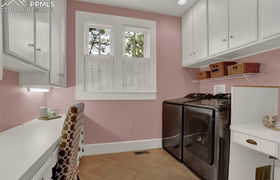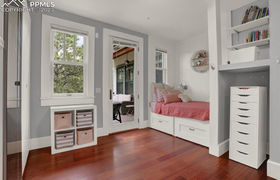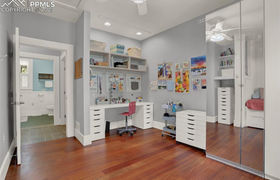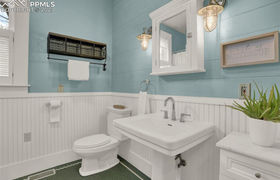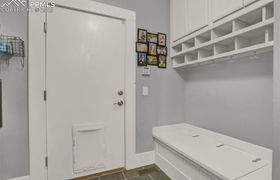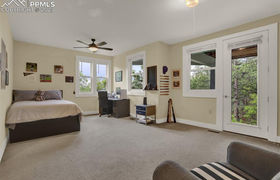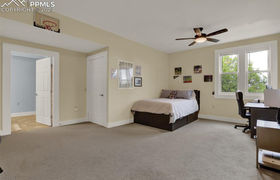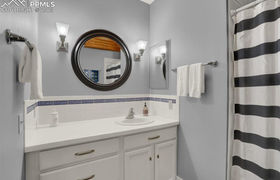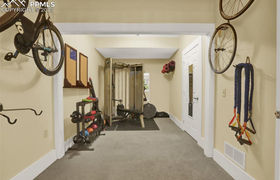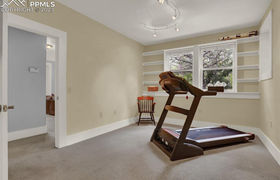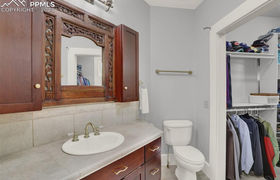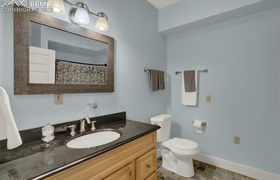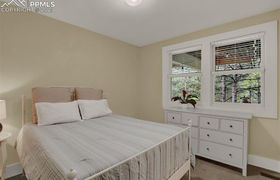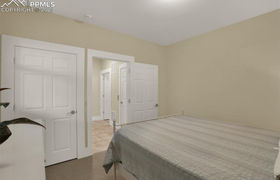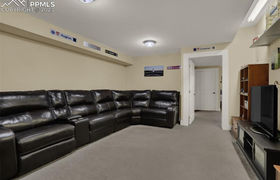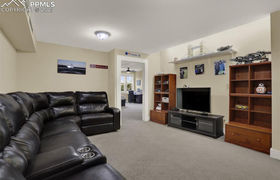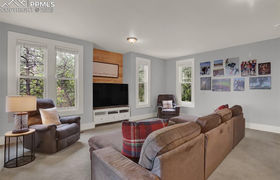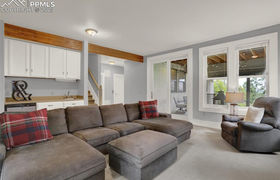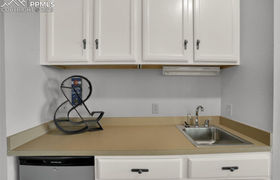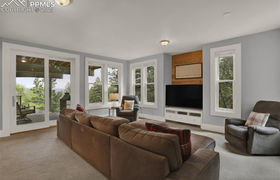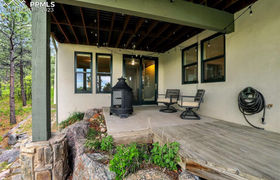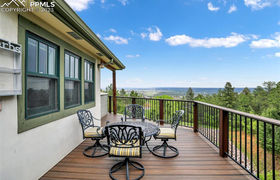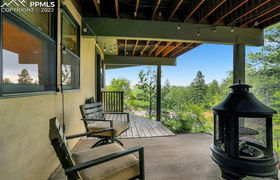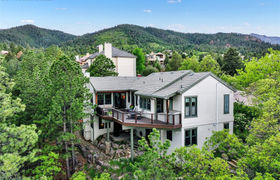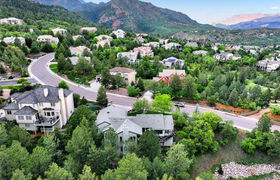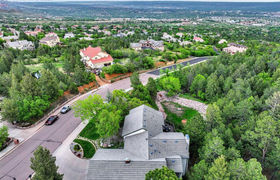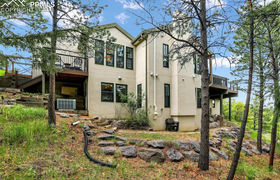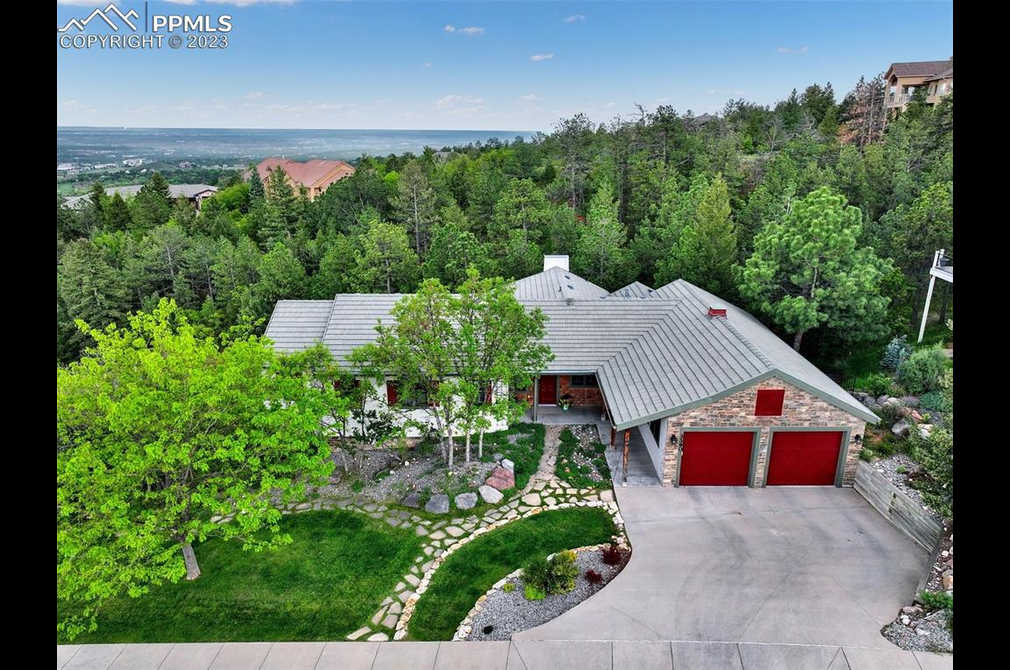$5,365/mo
Absolutely charming "French Country" custom walkout rancher with an elevator and handicap access. This house with nice curb appeal is perfectly situated at the top of Orion where it is quiet on a beautiful, treed lot with no rear neighbors (ever) & unobstructed city & forest views. A tastefully designed great room with multiple wood beams and vaulted ceiling along with a stone accented fireplace, an adjoining dining room and kitchen with upgraded wood flooring. New fresh white kitchen with quartz countertops and wood accents, 2 sinks, lots of counter space with an eat-in bar area. If you like entertaining this is perfect, the wet bar in the great room with copper sink and walk out to the new grand Trex deck creates the ideal setting. Main level primary suite with his & hers walk in closets plus his & her bathrooms, separate laundry area and workspace. Additional bedroom and/or office on this level. If ever the need for an elevator arises, we have you covered. The lower level has lots to offer with all above-grade windows and a welcoming family room with additional wet bar. Spacious bedrooms including secondary suite with private full bath, walk-in closet, and private living area adjacent to the suite. This is a nice set up for multi-generational living. Other bedrooms are spacious, and you have many options to create just what you need. A gym, another office or more rooms for the kids. Bright and inviting with high ceilings and walk outs to the back patio and deck. Additional features: 9' ceilings on both levels, Pella windows & glass doors, hand trolled walls, bead board, wainscoting built ins, shiplap walls,2 new hot water heaters and dual furnaces. Cement roof that is hail resistant, finished, painted & oversized tandem 3 car garage that is 42' deep with epoxy floor & custom cabinets. Top of Skyway at its best with over 1000 acres of hiking and biking trails, pickleball or tennis at Bear Creek Park. All levels of D12 schools within minutes and close to downtown.
