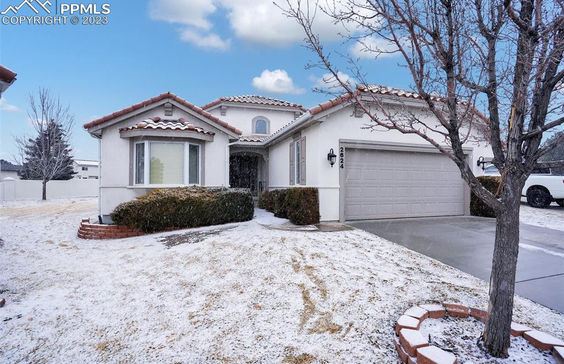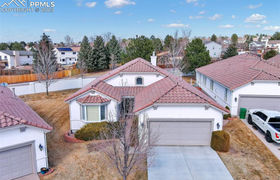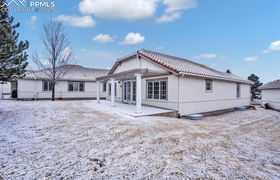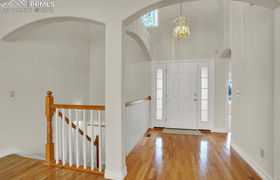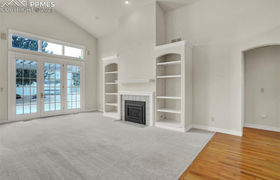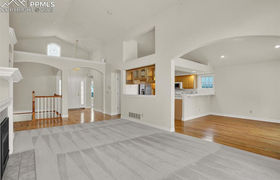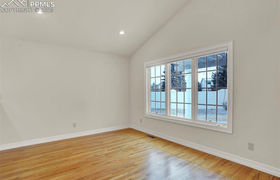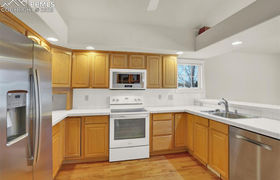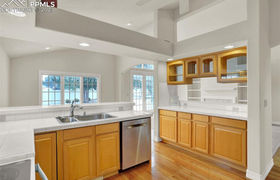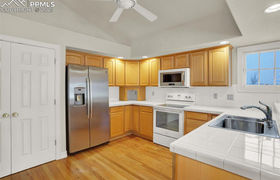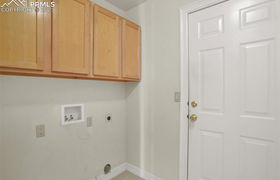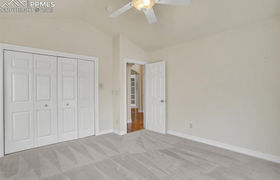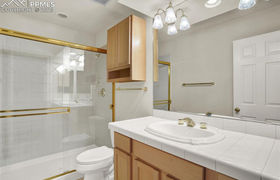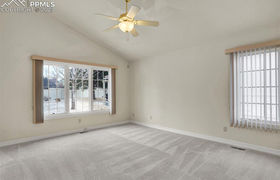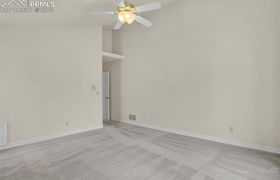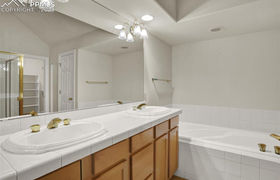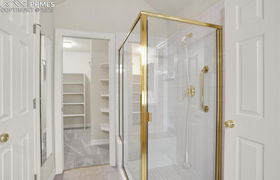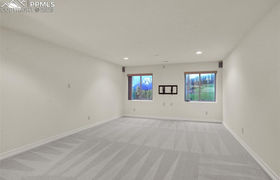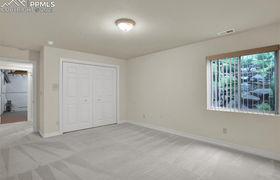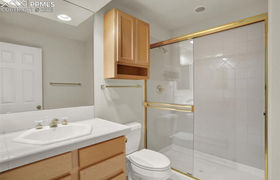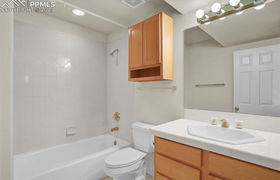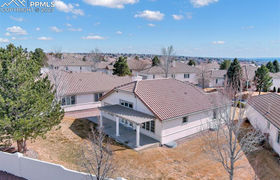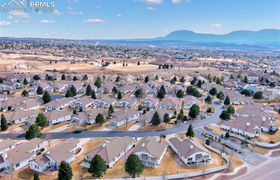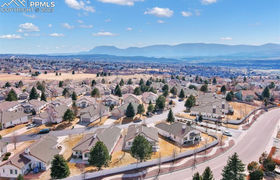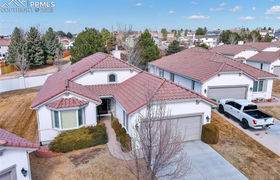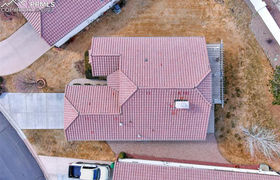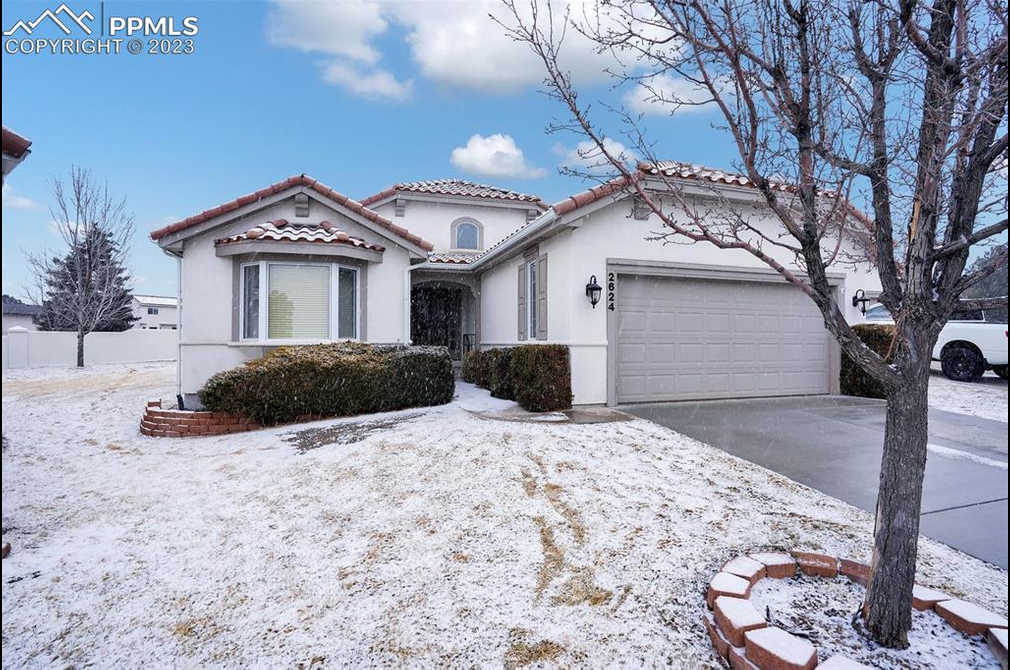$3,246/mo
Beautifully maintained maintenance free Stucco & Tile detached Patio home w/ gated access in the heart of Briargate* Hardwood entry opens to a 2-story great room w/ a gas log fireplace flanked by built-in shelving with a full wall of windows & Pella atrium doors opening to an oversized building level patio (no steps) w/ pergola, quite and very private w/snow capped front range views*Kitchen has raised panel natural maple cabinets, tile counters, newer appliances , large pantry, 2-Lazy Susan's, and a counter bar that adjoins the spacious dining area, perfect for large gatherings*Vaulted owner's suit, ceiling fan w/ a 5-piece bath, W/ raised counter tops, Air Masseur jetted garden tub, free standing shower w/ a large walk-in closet*Completing the main level there's a full hall bathroom, a second bedroom or flex space for an office, linen, and laundry room*The completed basement has 2 generously sized secondary bedrooms, each with it's own full dedicated bathroom, plus unfinished storage that could be a fifth bedroom*The entire house is wired for audio speakers & family & rec rooms for surround sound, and comes w/ audio components to to power the system, wired and ready*This floorplan is designed for entertaining with the kitchen opening to the dinning and walkout living room, w/ decorative arches, plant shelves, crown molding, and more*This well cared for original owner home, had no pets, no tobacco, and it shows*Cypress Ridge Community backs up to Rampart Park w/ walking trails, dog park, convenient to I-25, Powers Shopping, both North hospitals, and restaurants* Show & Sell!
