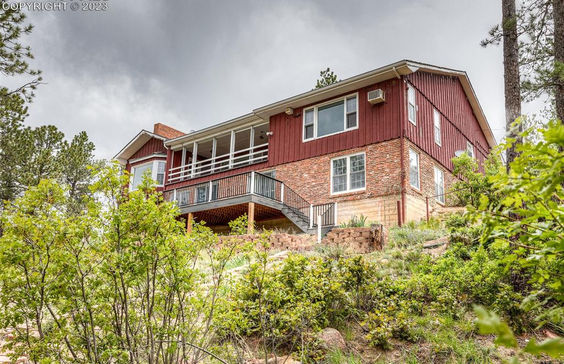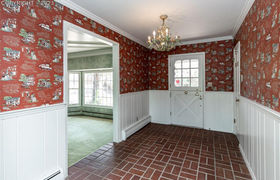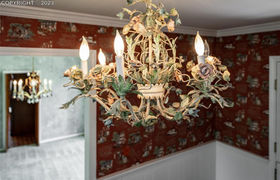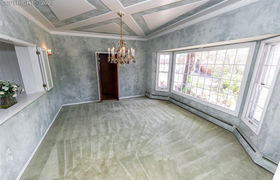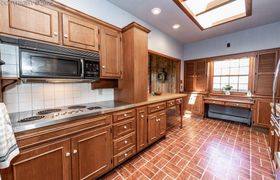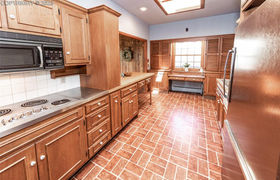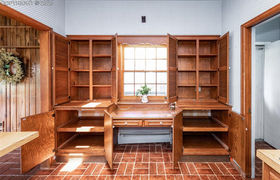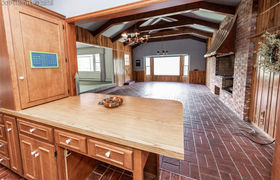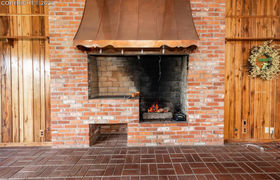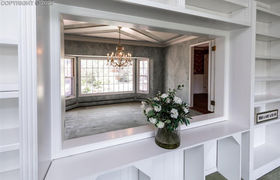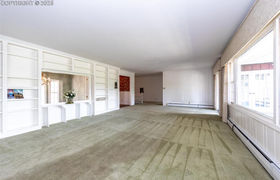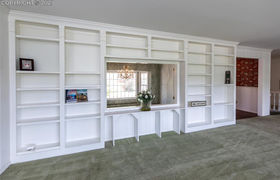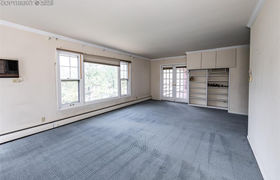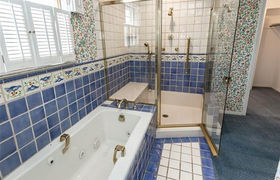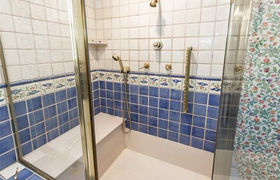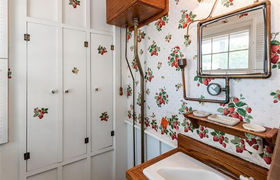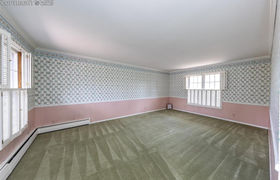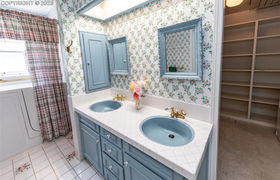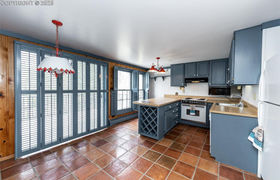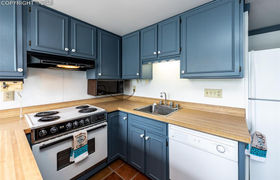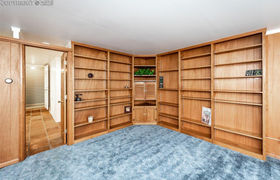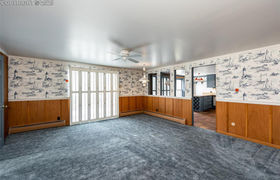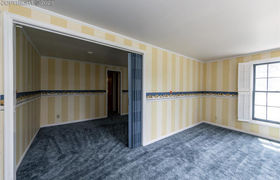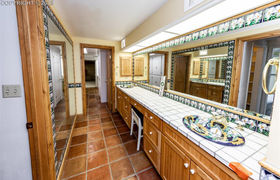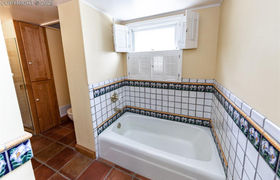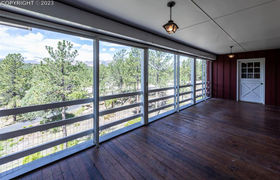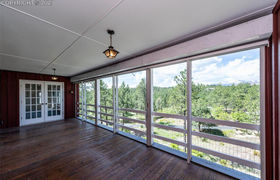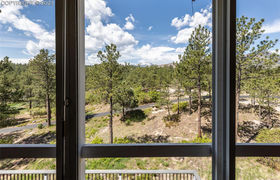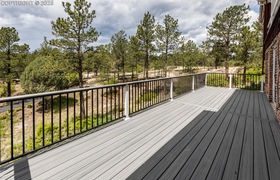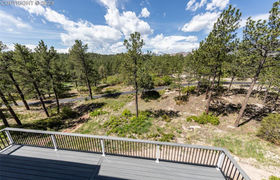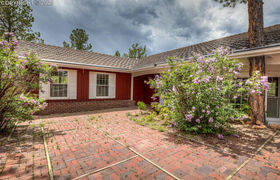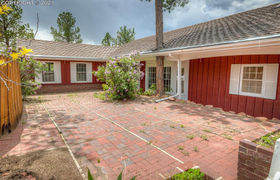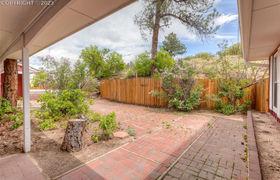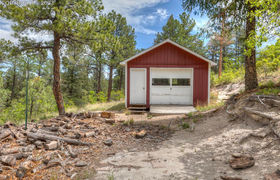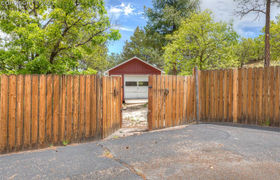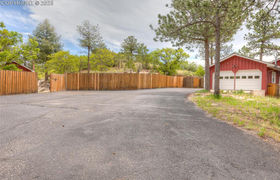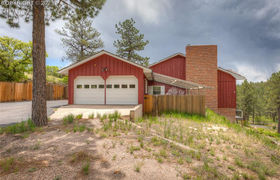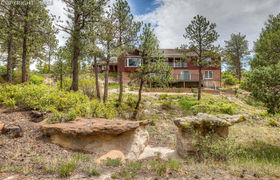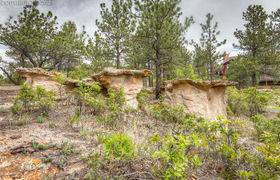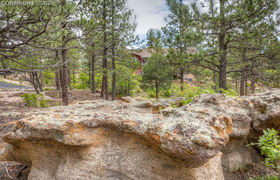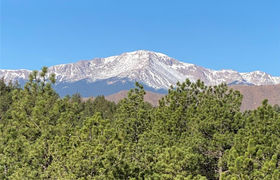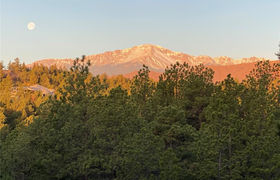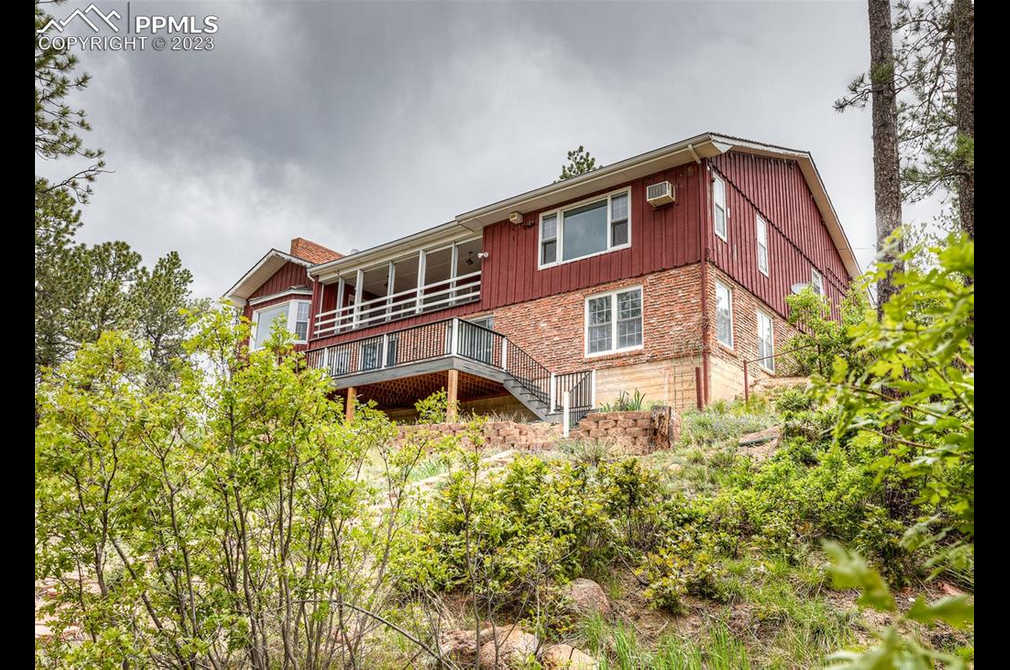$4,720/mo
4900 sq. ft. custom 3 bedroom, 3 1/2 bath walkout rancher on a totally private, forested 7.27 acre lot in Wooden Valley ~ Gated & paved driveway w/ towering pines, scrub oak, rock formations + a perfect Pikes Peak view! All this & it backs to open space too ~You can hear the Star Spangled Banner being played every afternoon from the AFA & see the thunderbirds soar overhead The main level family room is open to the kitchen, has a glass exit door to the main deck, beamed cathedral ceiling, real brick floor & a gas log fireplace w/ copper hood + an indoor BBQ ~ Original kitchen w/ skylight, pull-out shelving, walk-in pantry, desk area & breakfast bar plus a 2nd full kitchen in basement ~ There are 2 main level master suites w/ private baths ~ 2 laundry rooms (main & basement) ~ 2nd family room in basement has 2 walls of built-ins & a walkout~ 600 sq. ft. of storage & work space, tons of closet space & built-ins ~There is a Trex deck off basement level that can be accessed from both 2nd family room or 2nd kitchen ~ 4 rear walkouts ~ Hot water heat, 2 window A/C units, attic fan & security system ~ Crown molding ~ Cement tile roof ~ Large shed ~ Paved street & driveway ~ Horses welcome ~ Voluntary HOA helps to keep the roads pristine ~ Bring your imagination & create your own private retreat. 72 hour first right of recision on a local house.
