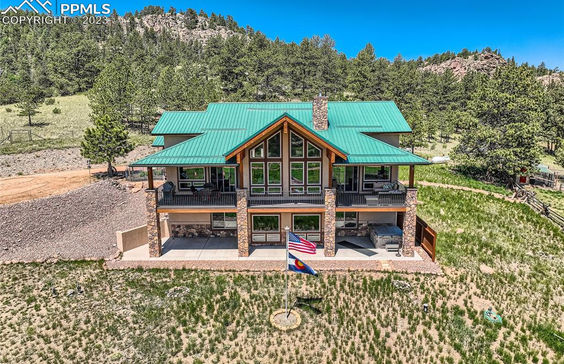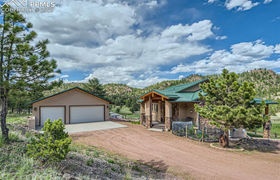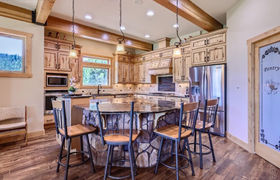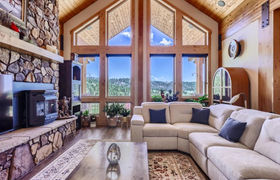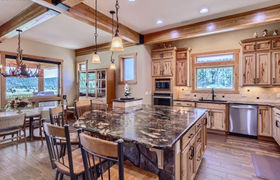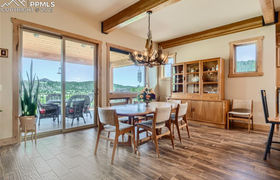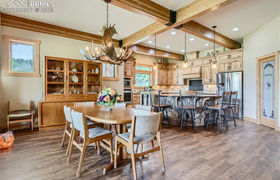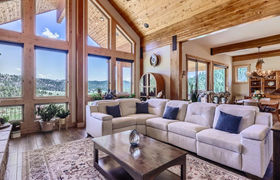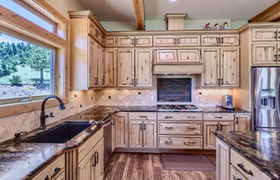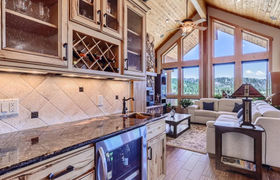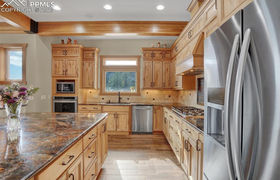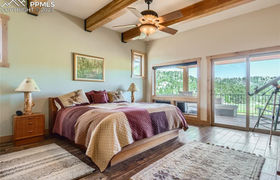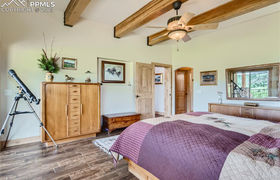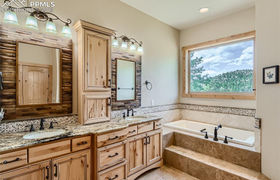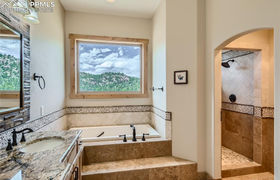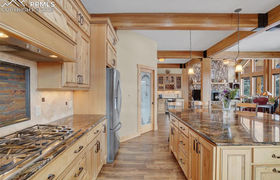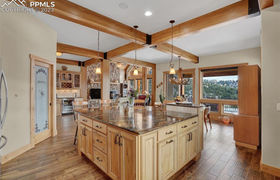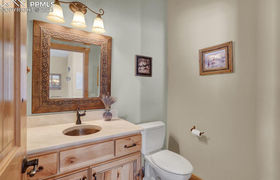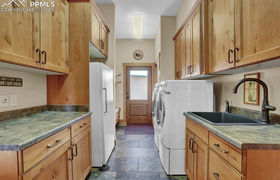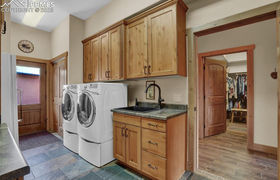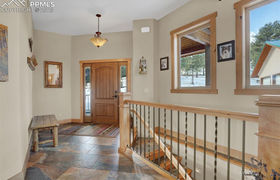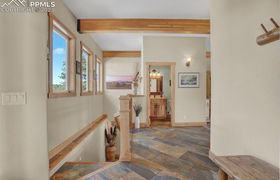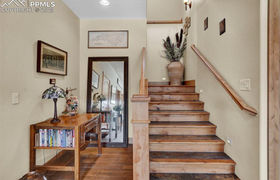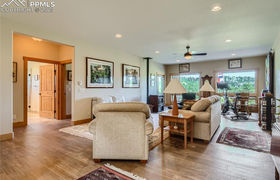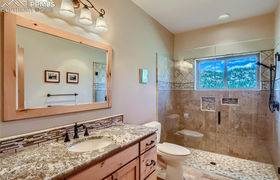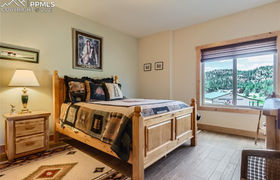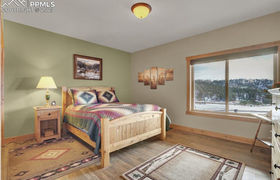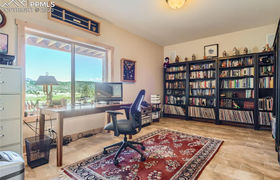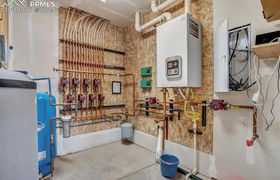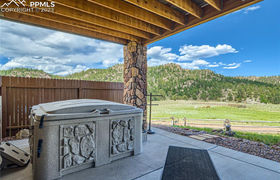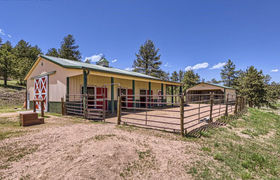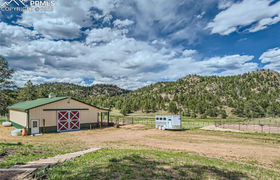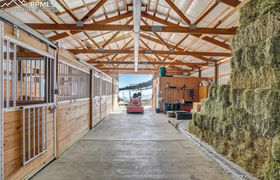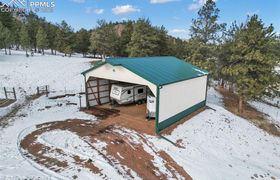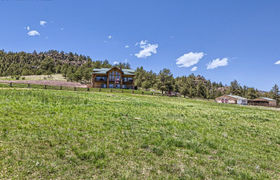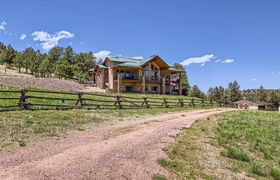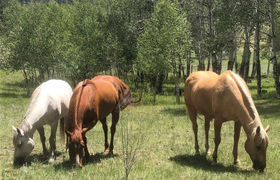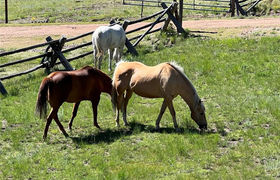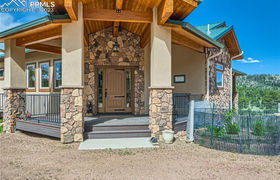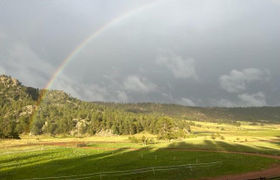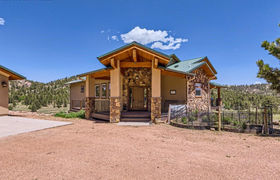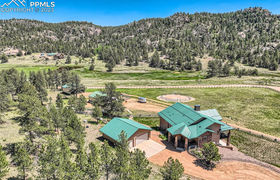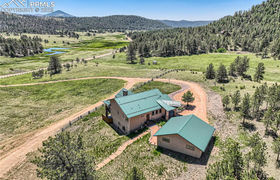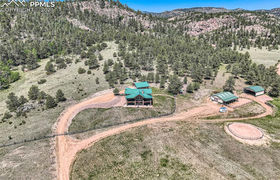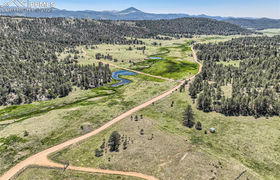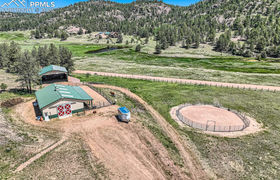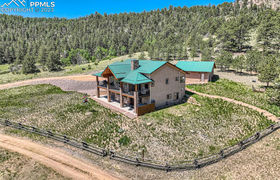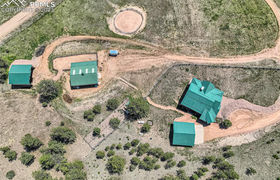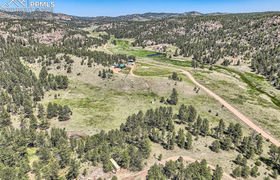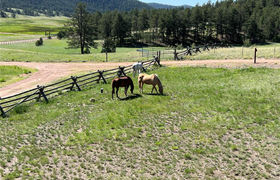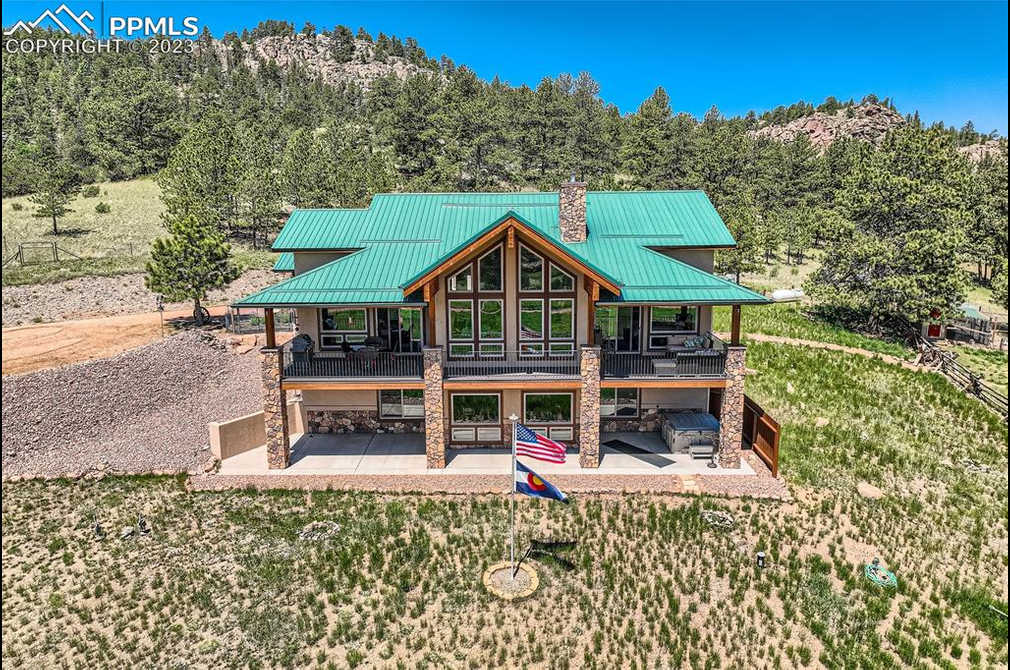$7,791/mo
This is a Colorado Dream Horse Property situated on 35.10 acres in Slatter Creek Estates, with views, rock formations, rolling hills and four pastures. Front and side electric fencing. Two electric gates lead to a spectacular custom ranch style home with a metal roof, stone and stucco siding. Open floorplan with a massive custom gourmet kitchen, beech wood chocolate glaze cabinets, travertine backsplash, 5 burner Dacor cooktop, Kitchen Aid Appliances, gorgeous granite, under cabinet lighting, huge kitchen island w/stone facing and a large walk-in pantry. Beautiful plank and square tile flooring that resembles wood. 3' solid Alder Wood doors. In floor radiant heat controls in each room. Extremely energy efficient house. Wet Bar w/refrigerator opens to the kitchen and great room. Great room with vaulted tongue & groove pine ceilings. Beautiful beams. Wall of windows looking out to the green pastures and rolling hills. Great room w/floor to ceiling stone fireplace and pellet stove. Large dining room, custom chandelier, walkout to the trek deck which is the full length of the house. Main master with a walkout to the deck. Gorgeous master bath, separate sinks, granite, walk-in shower with 2 heads, large soaking tub and walk-in closet. Wonderful mud room with extra built in storage, walkout, washer, dryer and utility sink. Gorgeous inlay stone and wooden staircase leading to the walkout basement. Basement includes an office, large family room, 2 spacious bedrooms, beautiful bath with a huge shower and another pellet stove. Walkout to a covered patio and hot tub. Oversized 3 car detached garage just a stone throw to the house mud room. Beautiful Cleary Barn (36 feet wide, 48 feet long) with four stalls, storage area for hay, heated tack room and coral. Another RV barn on the property with a super high ceiling and open door (36 feet wide, 35 feet long) great area to store all your toys. (RV, ATVs, Trailers, etc.) Backup generator and chicken coop will stay.
