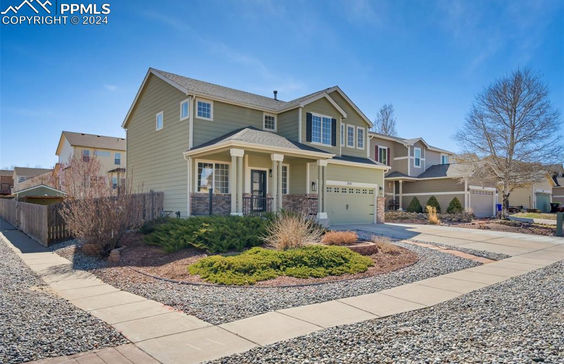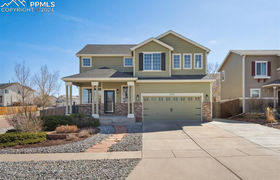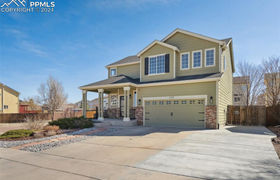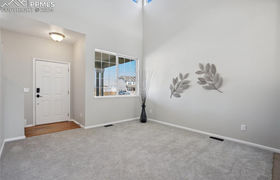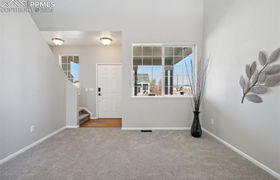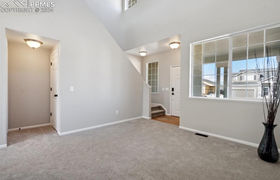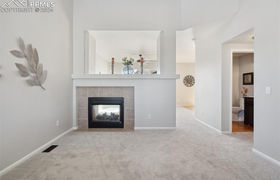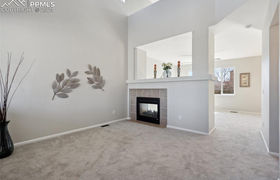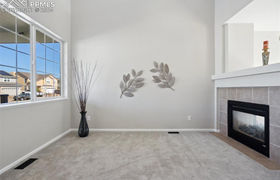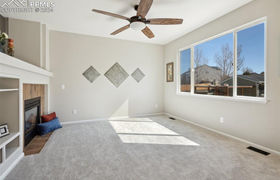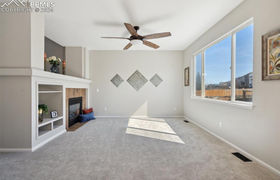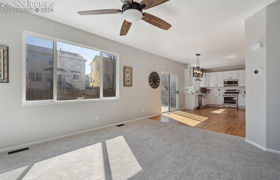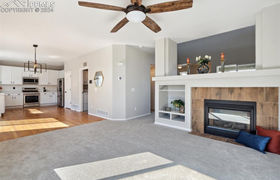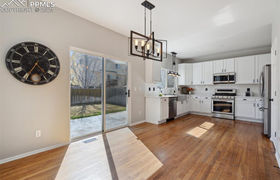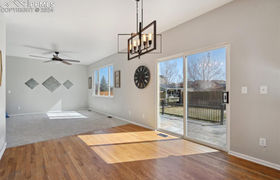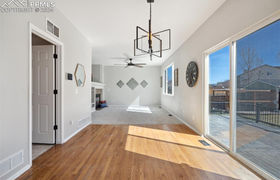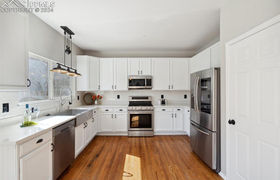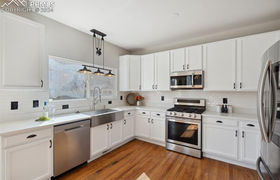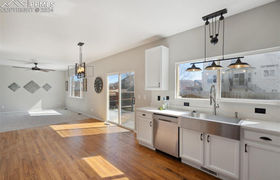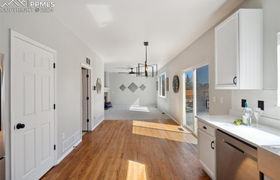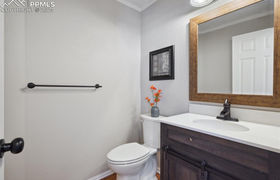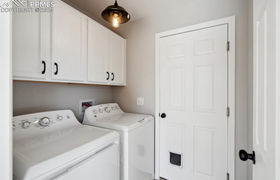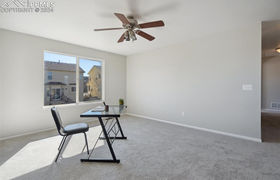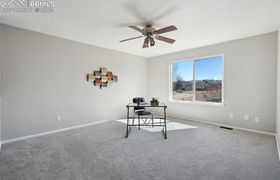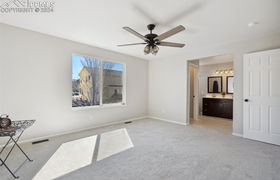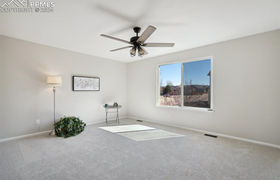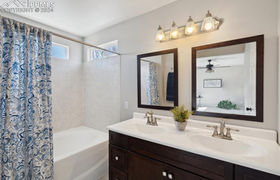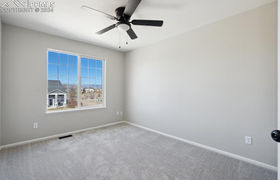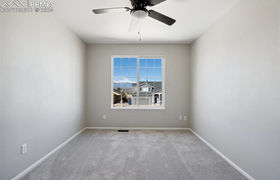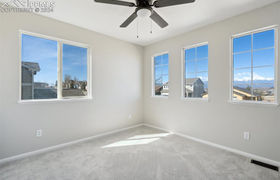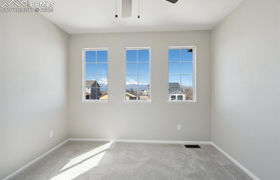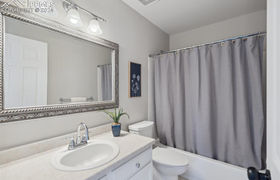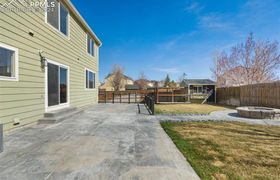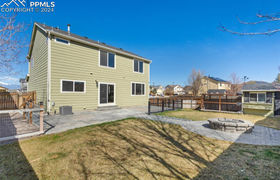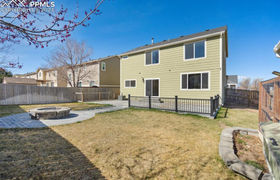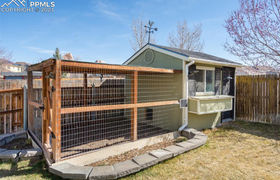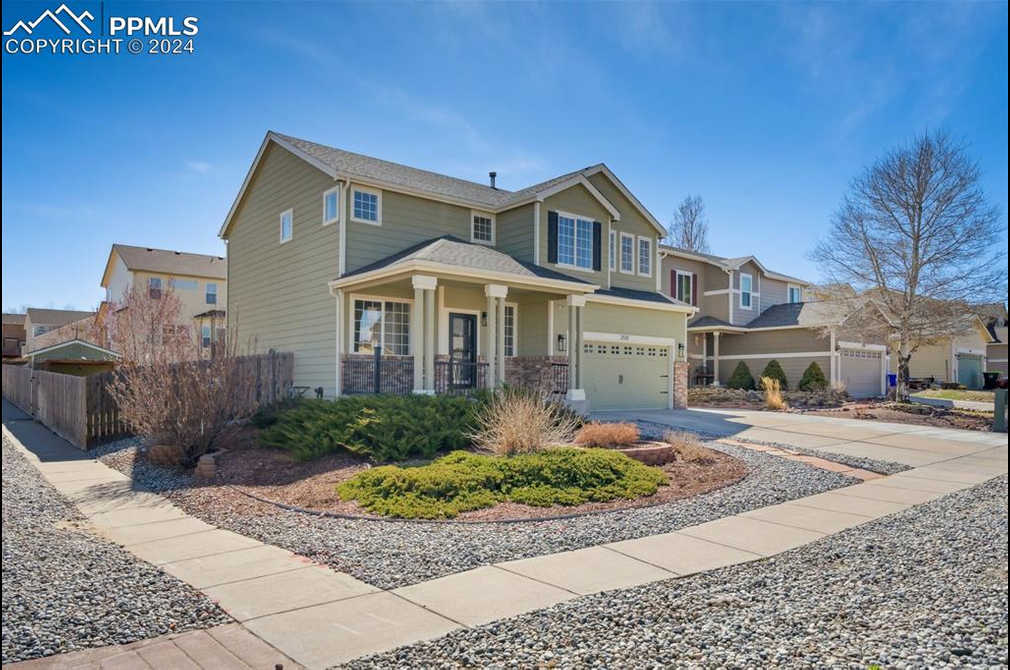$2,418/mo
Welcome to Your Dream Home in Claremont Ranch! This Charming Two-Story Residence Is Nestled on a Large Corner Lot with Breathtaking Mountain Views, Including Pikes Peak & the Front Range. As You Approach, You Are Greeted by the Inviting Curb Appeal of the Nicely Landscaped Front Yard, Accented by a Large Covered Front Porch Where You Can Unwind & Take in the Gorgeous View! A 2-Car Garage, Complete w/Metal Storage Racks, and an Extra-Wide Concrete Driveway Provide Ample Space for Parking Your Vehicles and Toys. Step Inside to Discover a Fully Updated & Newly Remodeled Interior Boasting Modern Amenities! New Paint Throughout The Entire Home! New Carpet! Stylish New Lighting Fixtures Create an Atmosphere of Elegance and Comfort. The Stunning Eat-In Kitchen Features New Quartz Countertops, Tile Backsplash, Stainless Steel Farm Sink, and Stainless Steel Appliances Including a Gas Range, Making Meal Preparation a Delight. A Cozy Great Room Sits Adjacent to the Kitchen, With Double-Sided Gas Fireplace Shared With The Front Living Room. The Convenient Main-Floor Bath is Also Updated With a New Vanity and Fixtures. Upstairs, You'll Find Three Bedrooms, Two Full Bathrooms, and a Large Loft Area, Perfect For a Home Office, Kiddo Play Space, or Creating a 4th Bedroom! Master Suite is a Serene Retreat With an Attached Bath Boasting a Double Vanity and a Large Soaking Tub & Shower, As Well As a Spacious Walk-In Closet. Guest Bedrooms Offer Plenty of Natural Light, With One Featuring Expansive Windows and the Other Boasting a Walk-In Closet. The Backyard is an Entertainer's Paradise, Featuring an Enormous Stamped Concrete Patio Leading to a Cozy Gas Firepit, Ideal for Gatherings With Family and Friends. Additionally, There's a Spacious Chicken Coop, Perfect For Those Interested in Raising Their Own Poultry! A Fenced Area With Gravel Serves as a Dog Run, Providing a Safe Space For Your Furry Companions to Play. This Home Is Like Brand New! Literally Nothing To Do But Move In!
