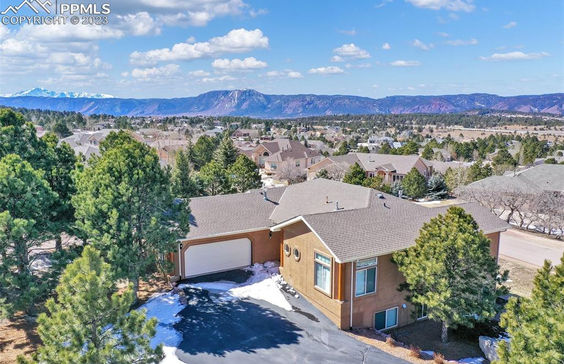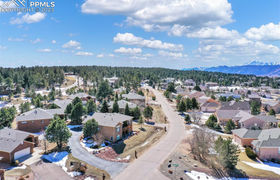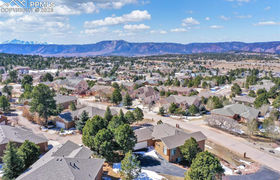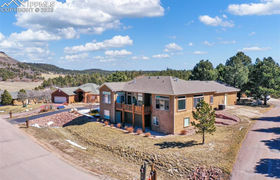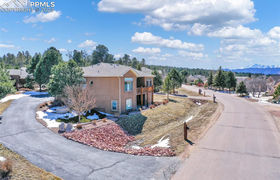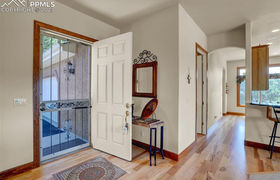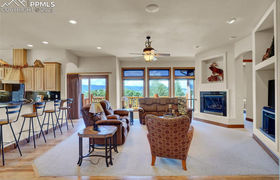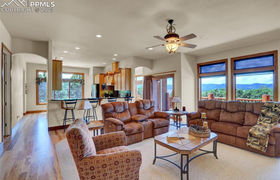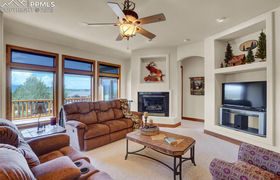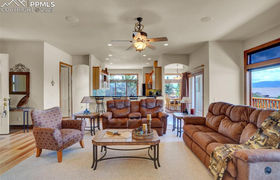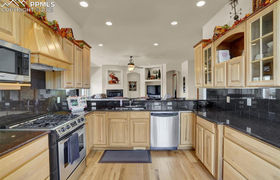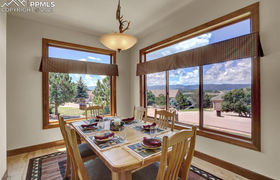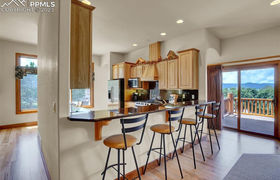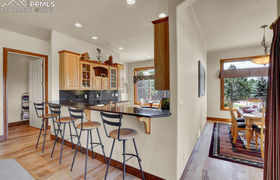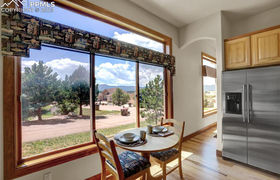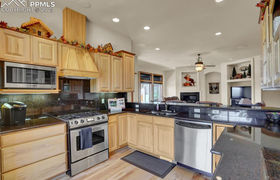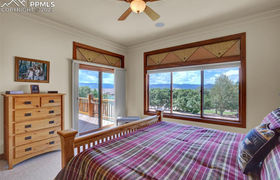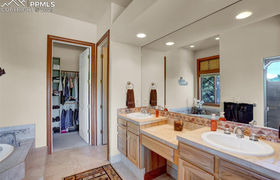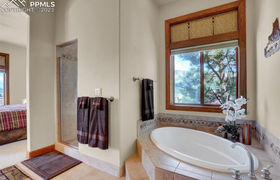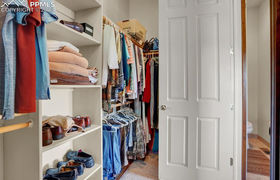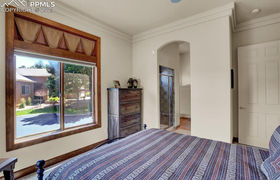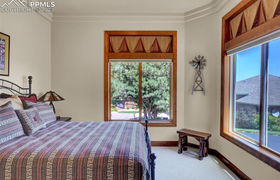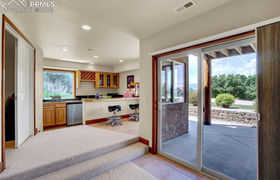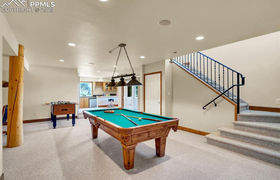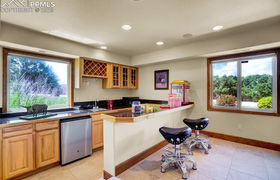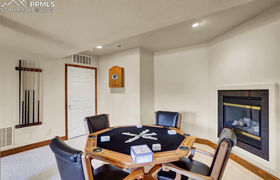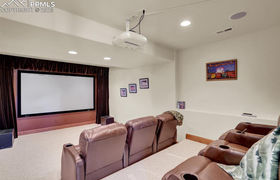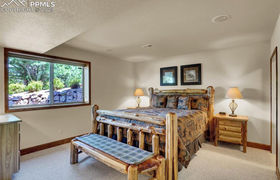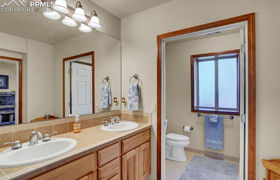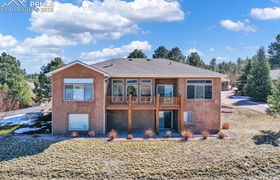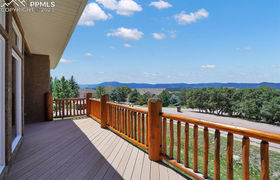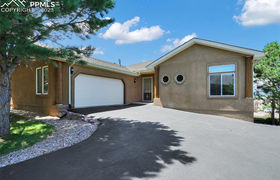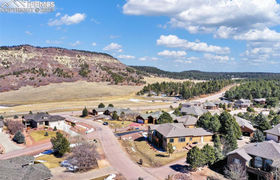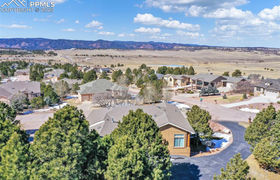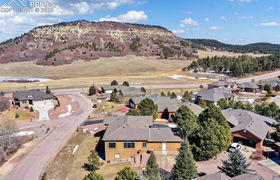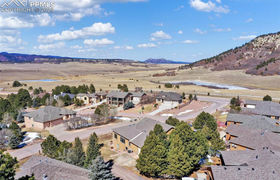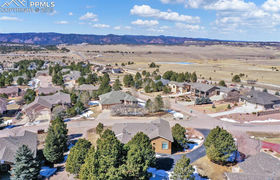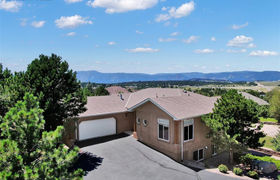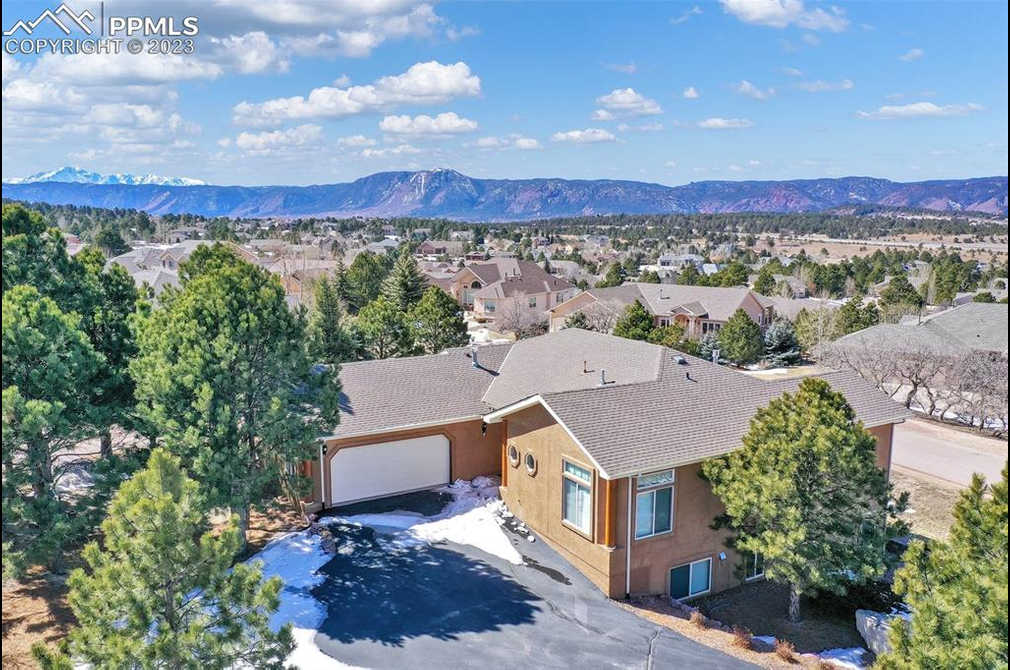$3,971/mo
Welcome to this beautiful ranch home in the highly desirable area of High Pines, Monument! Maintenance free and main level living at its finest, this one will move to the top of your list! Enter into an open and bright floor plan with hickory hardwood floors and incredible views from the large windows throughout. The kitchen features granite counters and backsplash, gas range with a custom hood, hickory cabinets with 2 lazy Susans, canned lighting, breakfast bar and stainless steel appliances. The kitchen opens to the living room which has built-ins, a gas fireplace, carpet, a ceiling fan with a walk out to the deck where you will love spending time in the warm Colorado weather. The master retreat has a walk out to the deck as well, with a spacious attached bathroom with a large jetted soaking tub, walk in shower with tile surround and frameless glass door, double vanity and a cedar lined walk-in closet. Rounding out the main level, there is an additional bedroom with an attached full bathroom as well as a laundry room, convenient powder room, formal dining room and access to the 2 car attached garage. Entertaining in the huge finished basement will be a highlight with the eat-in wet bar, patio walk-out, additional gas fireplace, and theater room. Location here is prime with easy access to I-25 and minutes from the best shopping, dining, entertainment, parks and schools. Schedule an appointment to see this home before it is gone!
