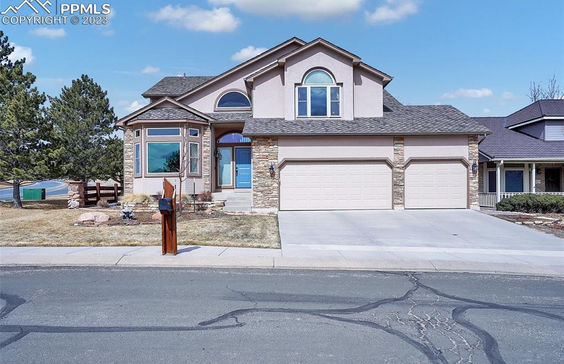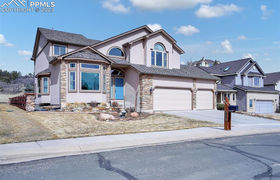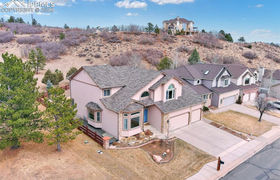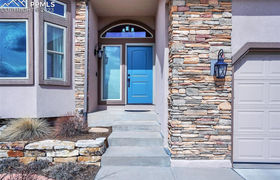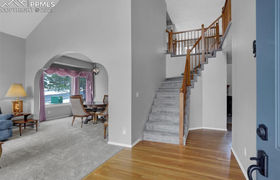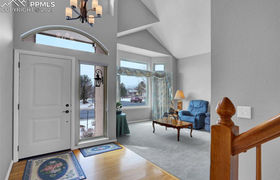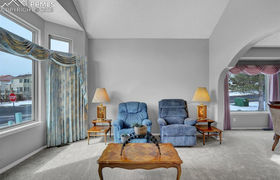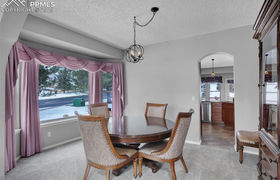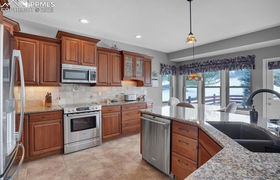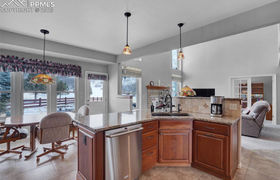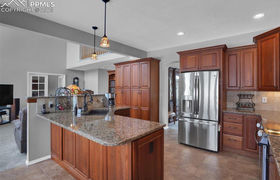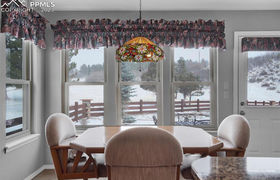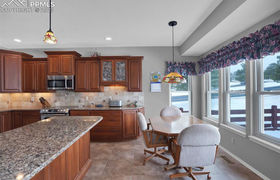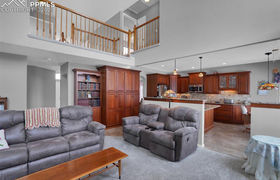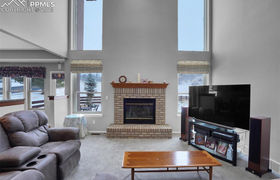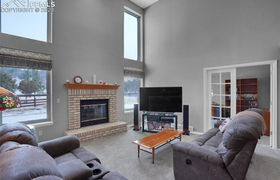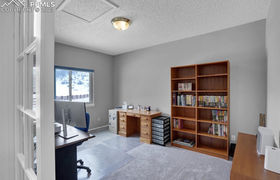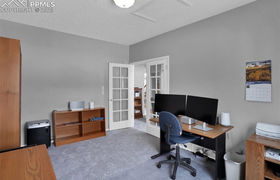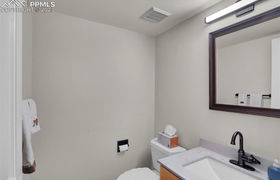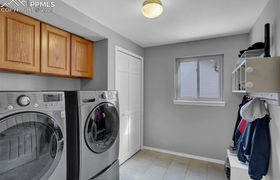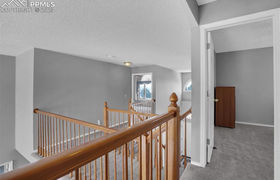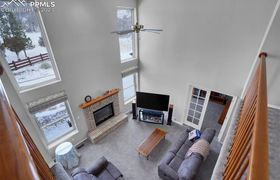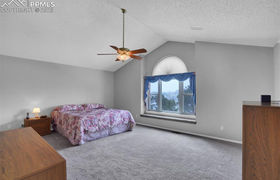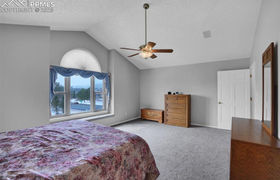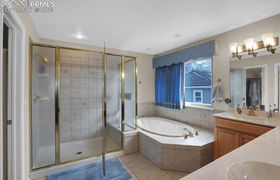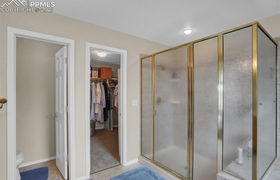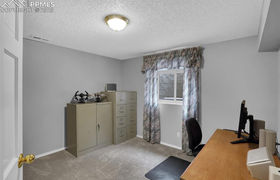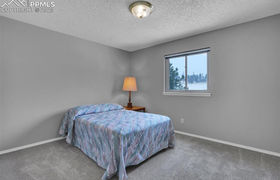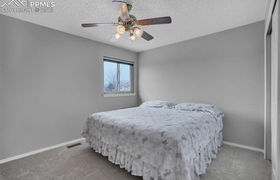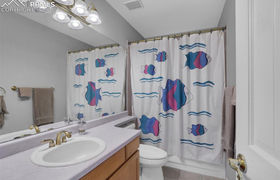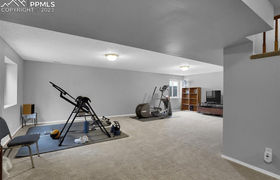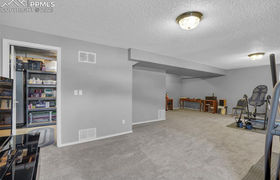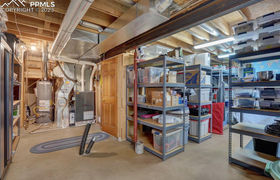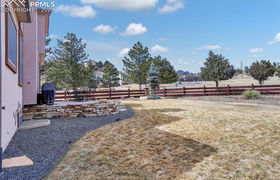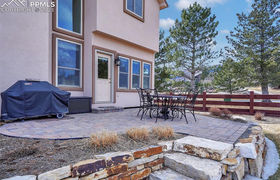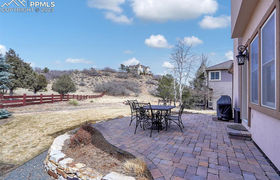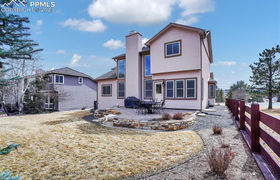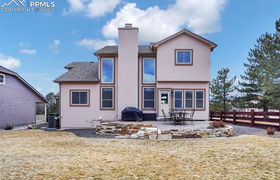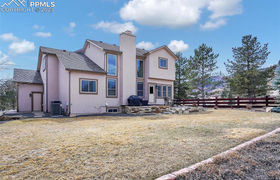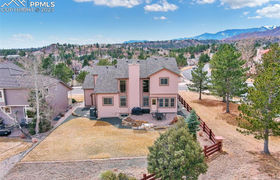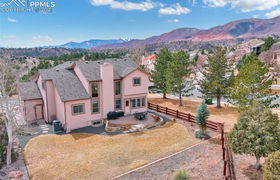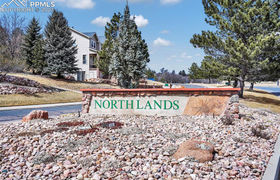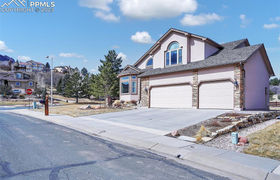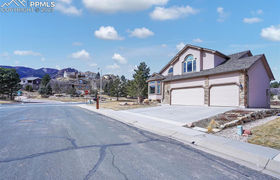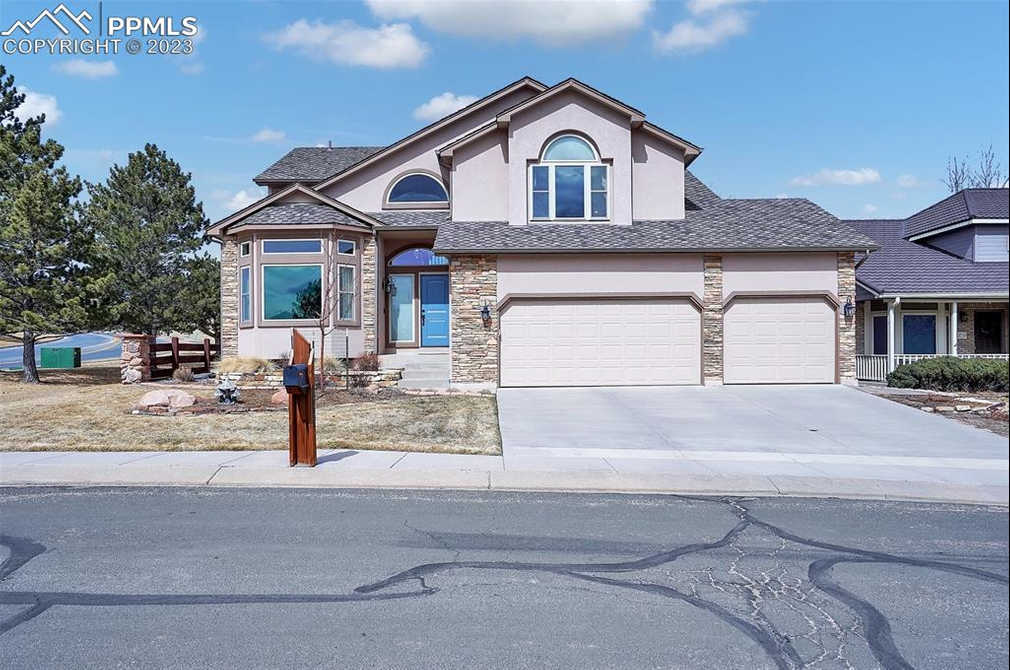$3,842/mo
Welcome home to this fantastic, single-owner Peregrine stunner with brand new carpet throughout, fresh interior paint, updated kitchen, gorgeous mountain views, and so much more! On a large corner lot in the awesome Peregrine community, down the street from award-winning Woodmen Roberts Elem. School, this spacious Keller Homes home w/open floorplan is flooded w/natural light and showcases a private backyard w/lush landscaping, mature trees, and patio w/view of Blodgett Peak that is ideal for entertaining or enjoying a quiet morning coffee. The main-level features formal living and dining rooms w/vaulted ceiling, and well-appointed, remodeled kitchen w/sunny dining nook and access to patio - making hosting a breeze. The great room with cozy fireplace has 2 story windows and is adjacent to the kitchen. The main-level office is perfectly situated for work-from home privacy, or makes a great playroom/den or study. Huge main-level laundry/mud room and powder bath complete the main level. Head upstairs to find the spacious master suite featuring large windows that allow natural light to stream in. The 5-piece en-suite bathroom is equally impressive and features dual sink vanities, an oversized soaking tub, separate shower, and access to the large walk-in closet. 2 upper-level secondary bedrooms share the hall full bath. The finished basement affords further entertaining space in the oversized rec room. Additional bedroom and full bath make for ideal guest quarters. The huge unfinished area provides great storage, or could be finished as bed 5. Additional features include oversized 3 car garage, stucco exterior and more! Close proximity to hiking, biking, shopping, dining and D20 schools, plus convenient access to I-25 for an easy commute anywhere in CSprings or Denver. If you're looking for a home that offers a perfect blend of luxury, comfort, and convenience, then this property is a must-see! Don't miss out on this amazing opportunity; schedule your private tour today!
