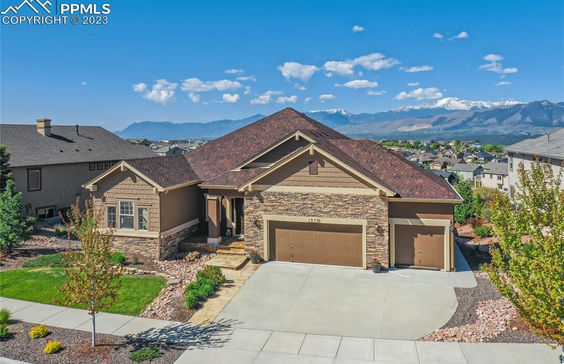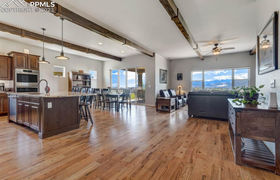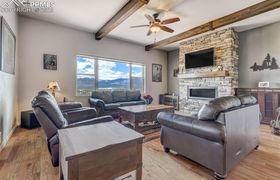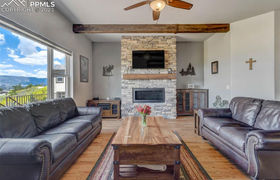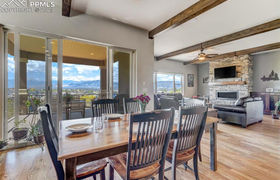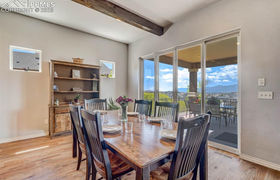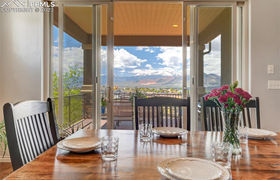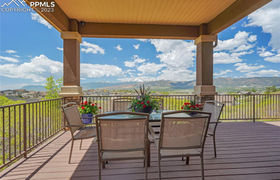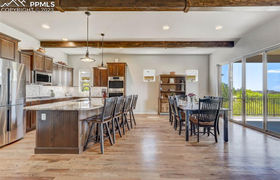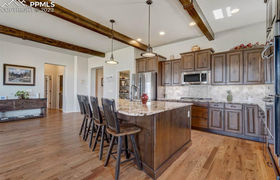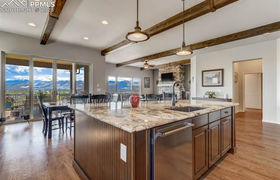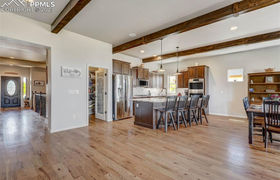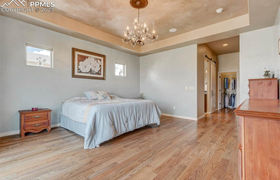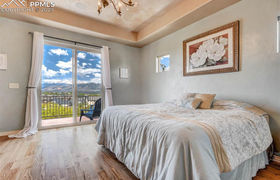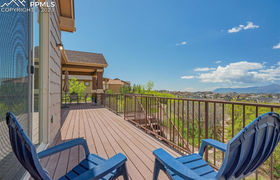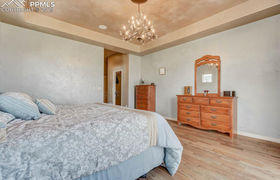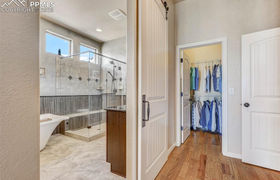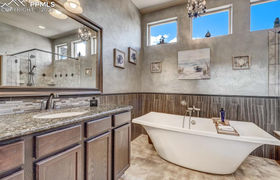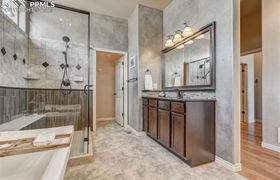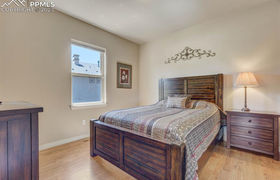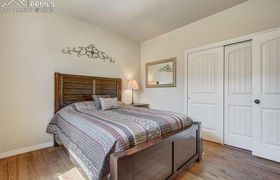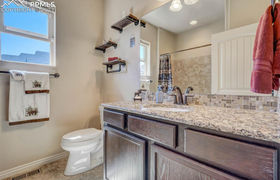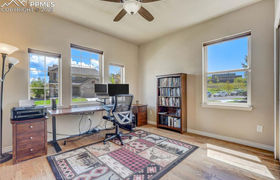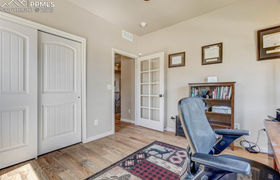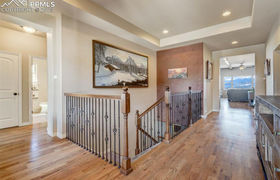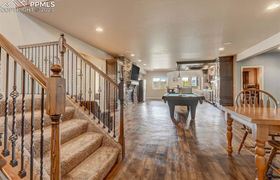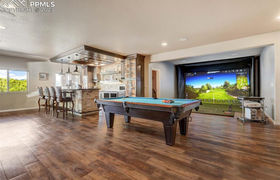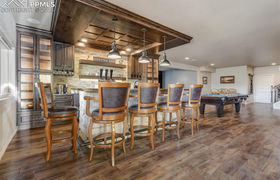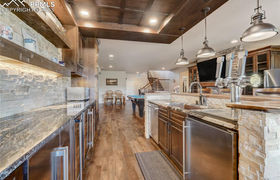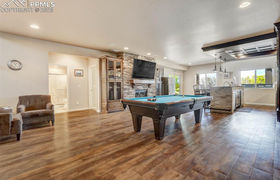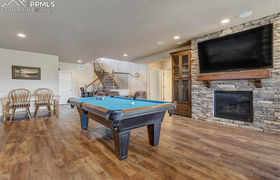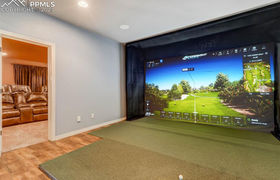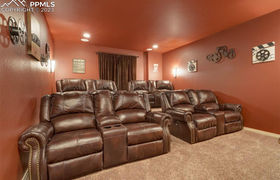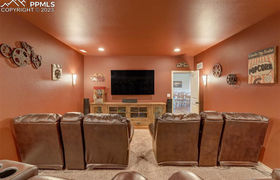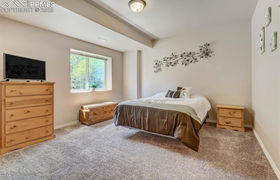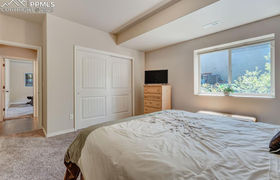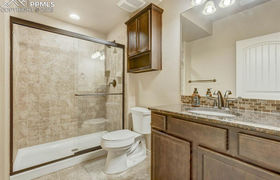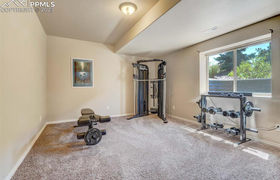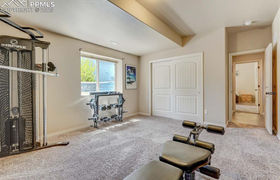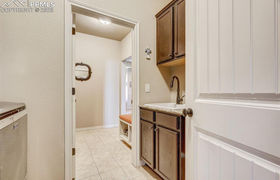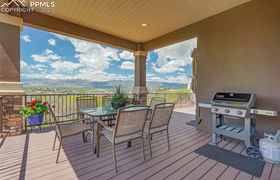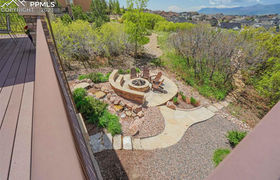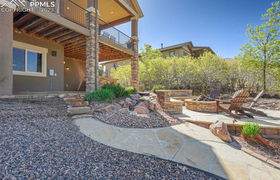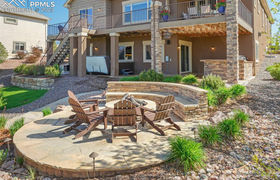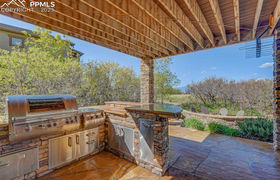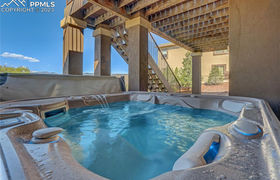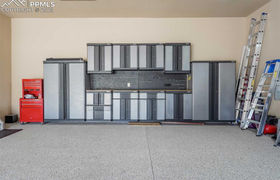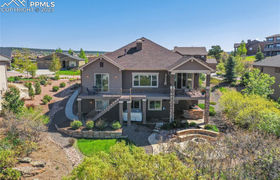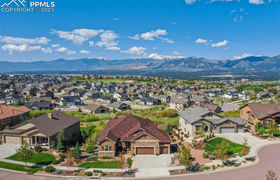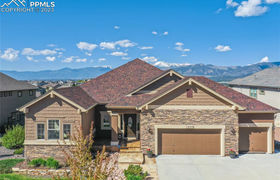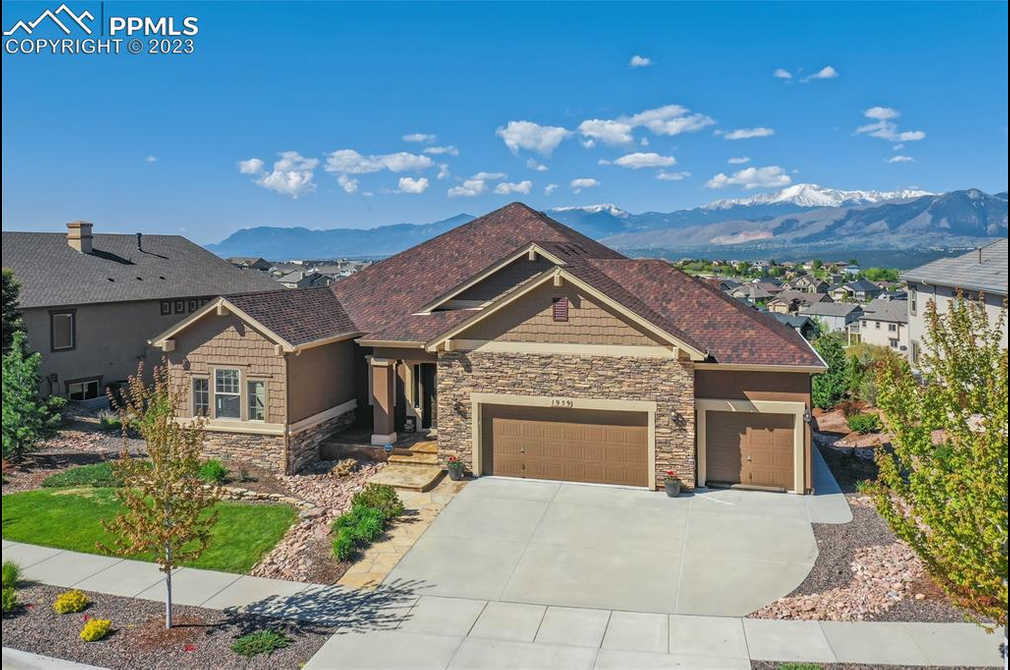$7,791/mo
Experience luxury living in the prestigious Village of Milan at Flying Horse. Nestled on a private premium .39acre lot, offering awe-inspiring, unobstructed views of Pikes Peak & the USAF Academy. From the moment you step inside, you'll be captivated by the views that surround you. The grandeur of the open floor plan becomes apparent as you enter the living rm, kitchen, & dining rm. Beamed ceilings, flr-to-ceiling stacked stone FP, & oak hardwd flrs create an ambiance of sophistication & elegance. The kitchen is a culinary enthusiast's dream, feat Bosch gas cktp, dble wall mounted ovens, granite island w/breakfast bar, & dble sliding glass drs that lead to covered composite deck, w/picturesque views. This home has 2 bedrms & an office on the main lvl, incl the luxurious primary suite. Featuring dual walk-in closets, in-ceiling speakers, designer paint, solid wd flrs, & sliding glass dr capturing panoramic views. The 5pc bath offers custom tile work, dble vanities, a deep soaking tub w/chandelier lighting, & shower w/bench. Wrought iron railing leads you downstairs to the entertainer’s dream walk-out bsmnt. The open family rm w/electric radiant heated LVP flrs, in-ceiling audio, gas FP w/ stacked stone, & craftsman-built bar. Custom-designed bar has incredible woodwork, glass display cabinets, a live edge wood bar top, a 3-tap kegerator, a pro ice maker, a fridge/freezer, a side-by-side wine cooler, LED lighting & more. Unwind in the purpose-built theater w/stadium seating. The 2 basement bedrms have ample size & easy access to hall bath. The backyard amenities are just as impressive. Outdoor kitchen w/granite bar, built-in BBQ, flagstone patio w/ gas firepit, water feature, & hot tub. Garage w/Polyaspartic floor, Kobalt cabinets, & overhead storage. Additional items incl Central A/C, main lvl laundry w/sink & cabinets, central vac, & gas line on deck. Enjoy the convenience of being within walking distance to the Flying Horse Clubhouse, golf course, pool, & parks.
