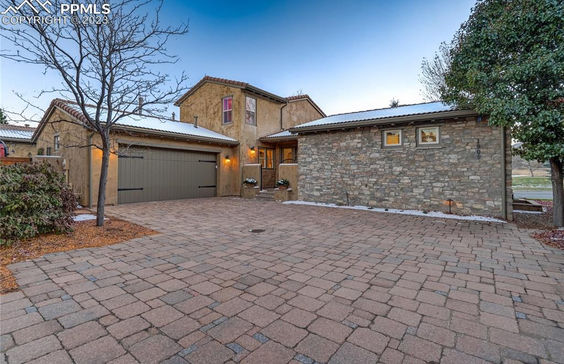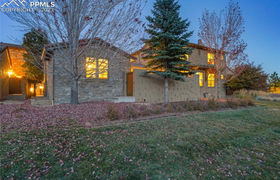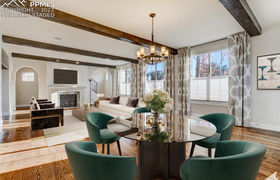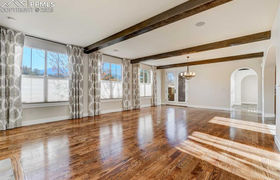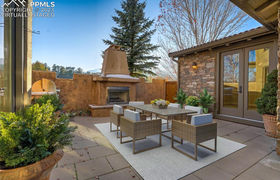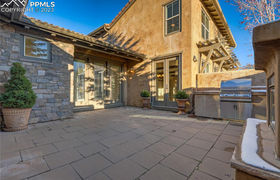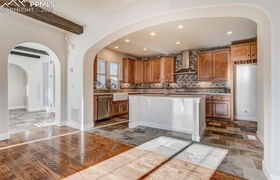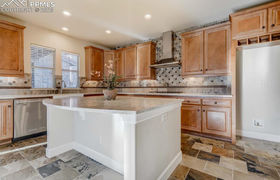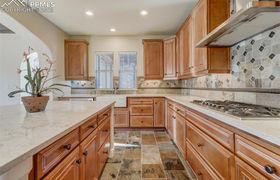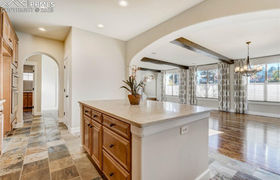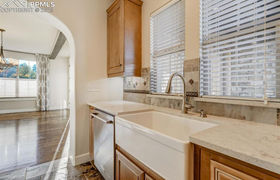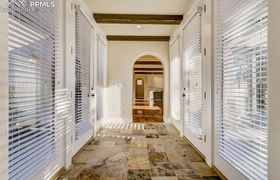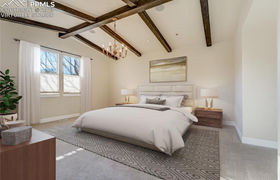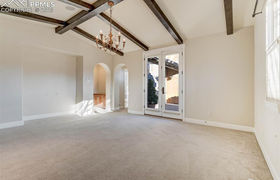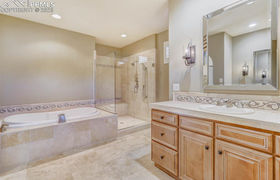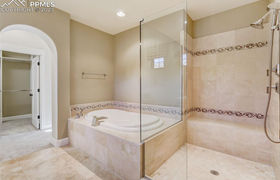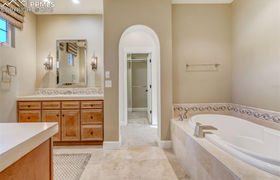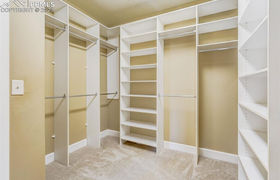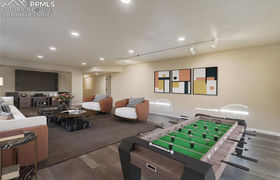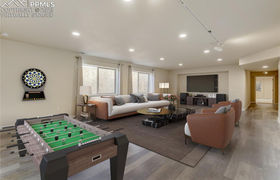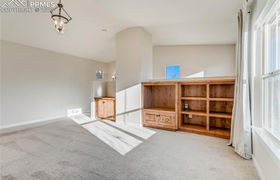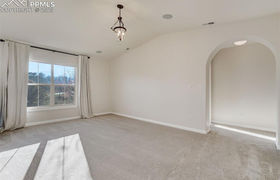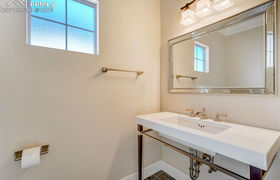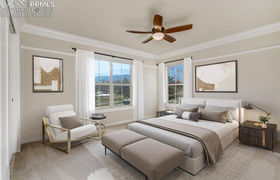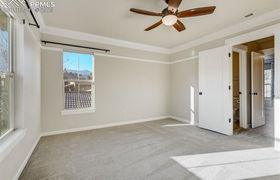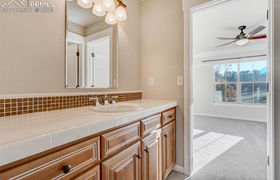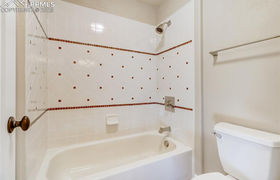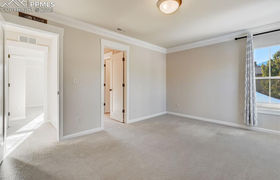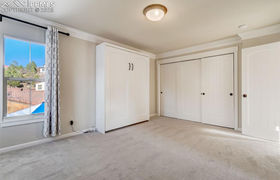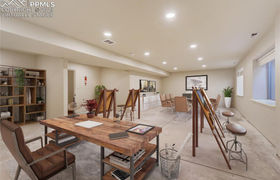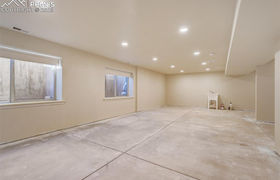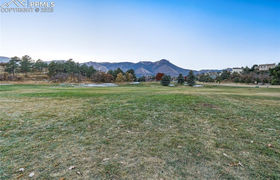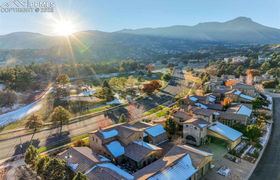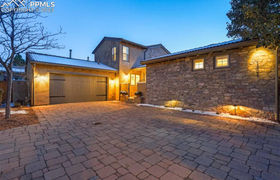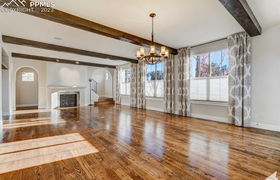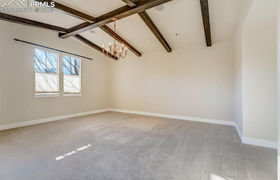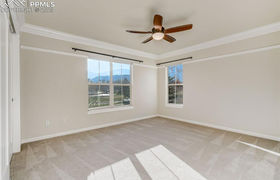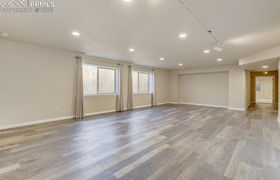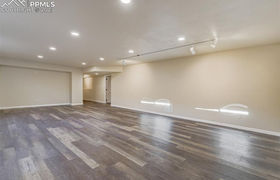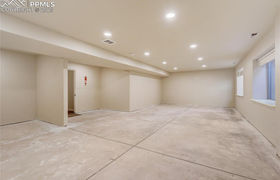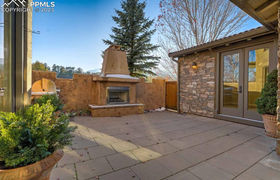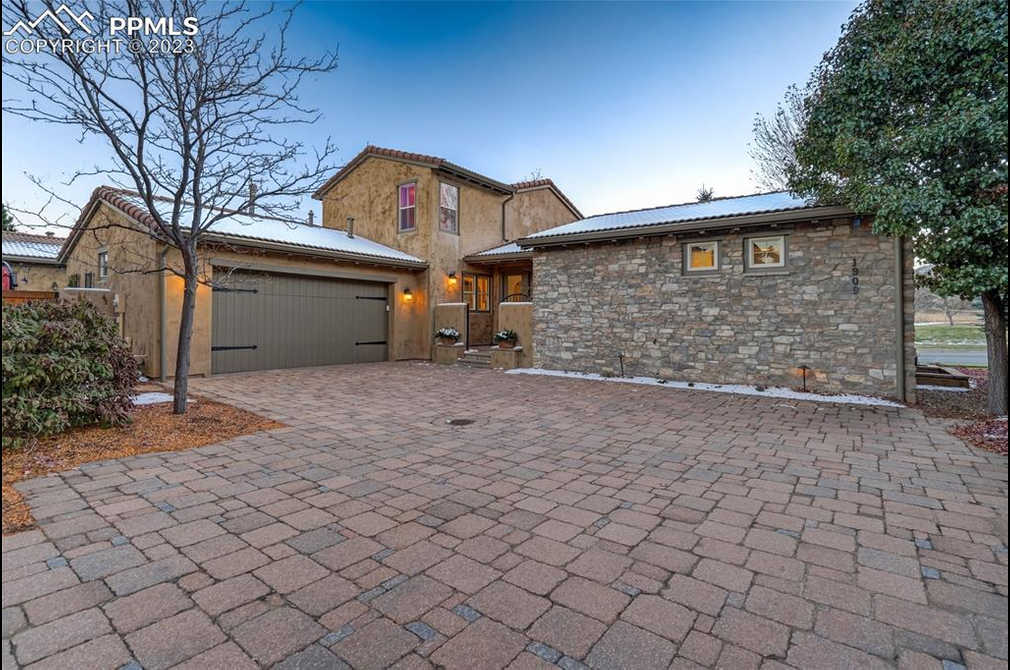$4,359/mo
Gorgeous European-style villa located in the desirable Peregrine neighborhood! This stunning former model home loaded with upgrades, located across from Woodmen Valley Park w/ trails & tennis courts. Natural elements of slate tile floors, travertine, and solid oak wood flow throughout the home. The open floor plan boasts great room, dining, and kitchen offering an easy flow suitable for everyday living or entertaining guests. The great room features a gas fireplace, beamed ceiling, and hardwood floors. The dining area can accommodate a large table. The luxury kitchen features quartz counters, gas cooktop, wall oven and microwave, farm sink, and walk-in pantry. Indoor/outdoor living is a breeze with enclosed courtyard complete with built-in gas grill & fireplace. When it’s time to relax, head to the primary retreat which is separated in its own wing with vaulted beamed ceiling, walk-out doors to the courtyard, dressing area, large walk-in closet with organization system, and spa bath with seamless glass shower, soaking tub, and dual vanities. Head upstairs to the spacious loft with mountain views & built-ins. Two upper-level bedrooms, share jack-and-jill bath. The lower level of this home provides more entertaining space in the open family room with newer luxury vinyl plank flooring. Basement partially finished room with bathroom rough-in ready for your design. Currently setup as art studio/indoor workshop/gym. Bonus large storage room available for everything else. Upgrades throughout including central air, drip irrigation system, in-house surround sound and security systems, durable tile roof, stucco/stone exterior, radon mitigation & more. Easy access to main roads, D-20 schools, USAFA, & trail access to Ridgeline trail (across street) Blodgett Trail 5 minutes away.
