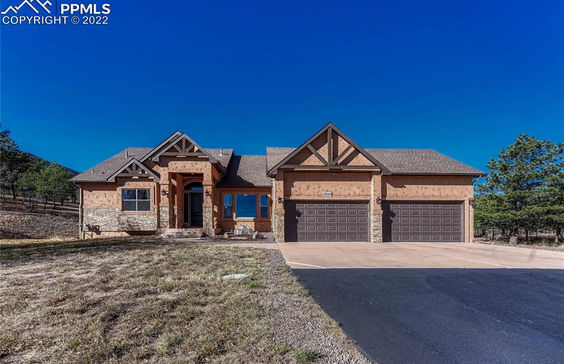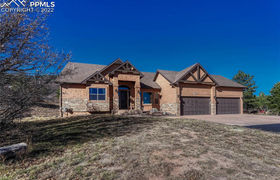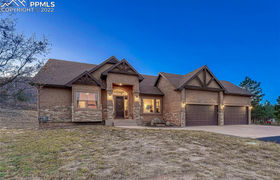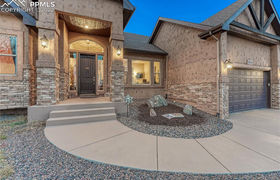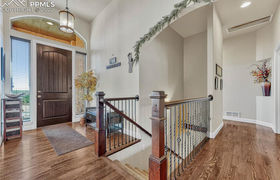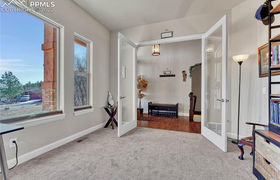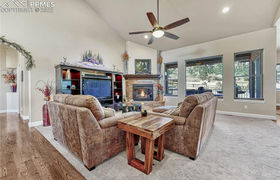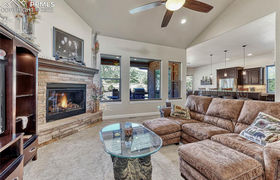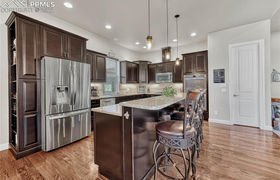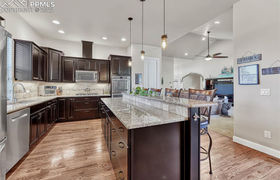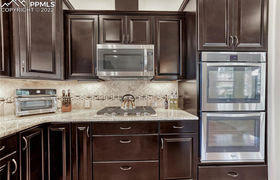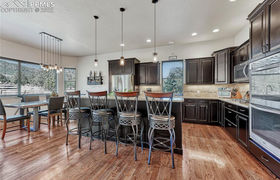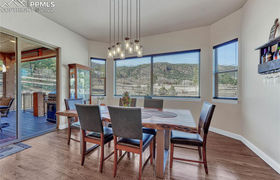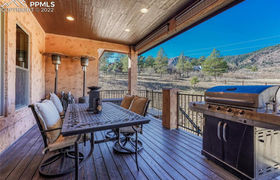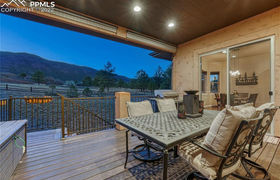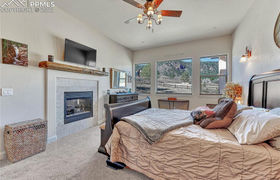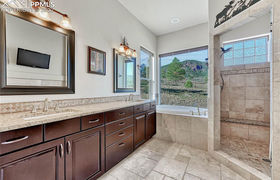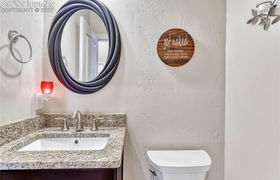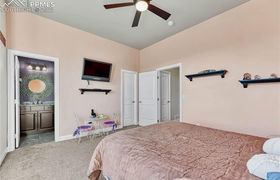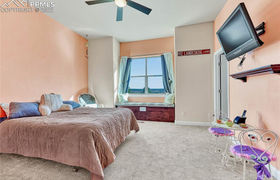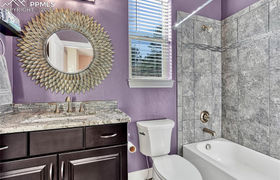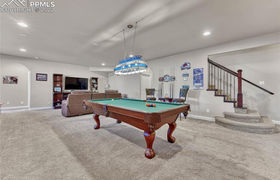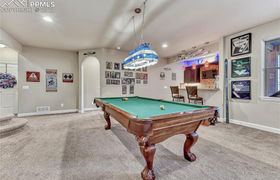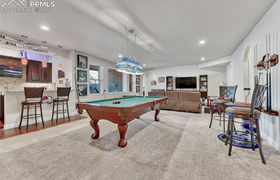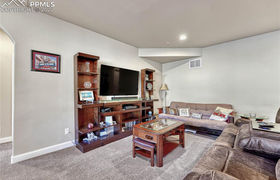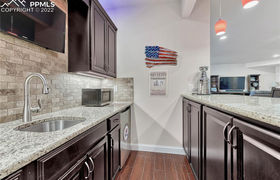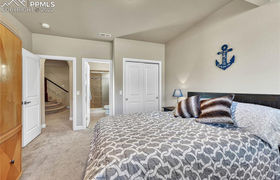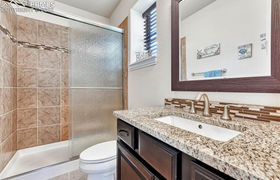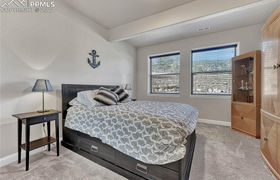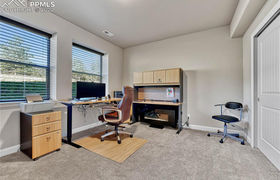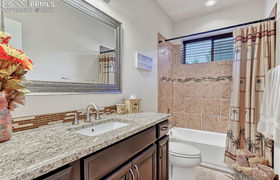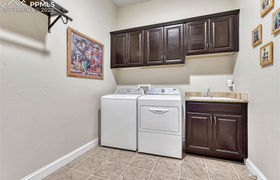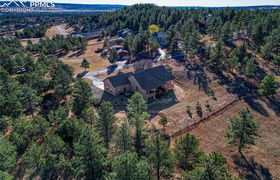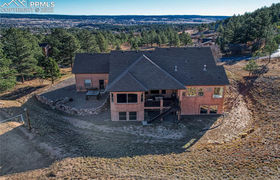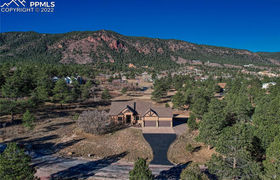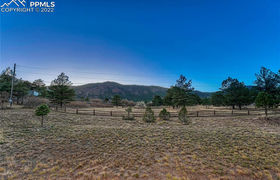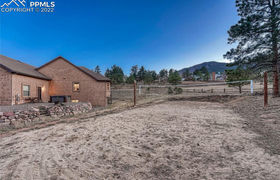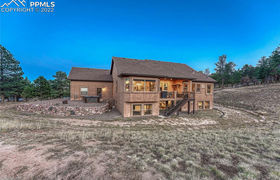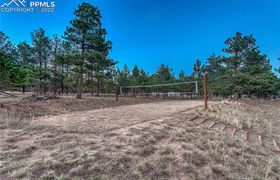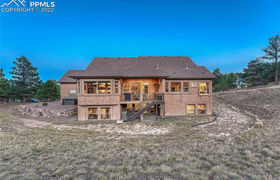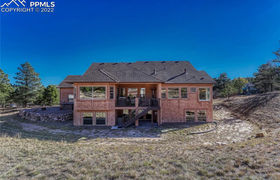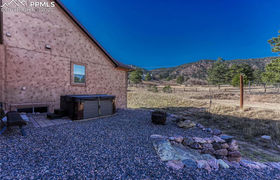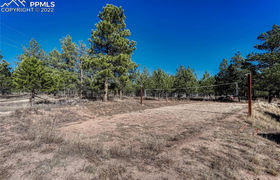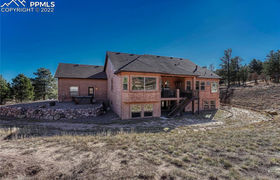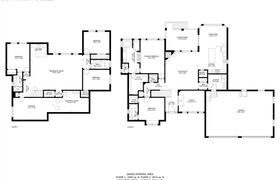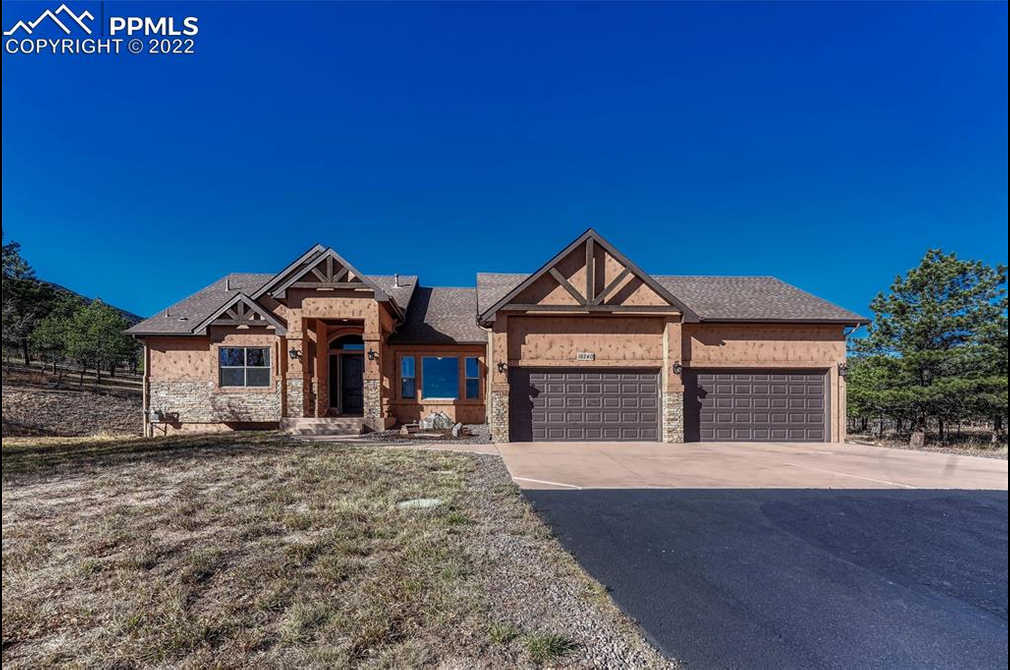$6,281/mo
Welcome home to this gorgeous, custom-built masterpiece tucked away near the base of the mountains. Enjoy the peace and quiet on almost 2 acres of treed land while maintaining a bit of city views from afar. Attention to detail is apparent throughout this ranch home. Enter the home and you are immediately greeted by the spacious main level living area which opens up to the kitchen and dining room. The gourmet kitchen features beautiful granite countertops, stainless steel appliances to include a double oven (convection above and standard below), separate cook top, tons of cabinet storage, walk-in pantry, eat-in dining space with plenty of room, and breakfast bar for additional seating. Exit from the kitchen onto the private, covered deck complete with retractable sun shades - a perfect space for enjoying the summer evenings next to the fire. The primary bedroom is complete with a pass-through fireplace into the custom five piece bathroom and a huge closet! Also on the main level are a bright and spacious office near the entrance as well as a secondary bedroom with en suite bathroom attached. The main level laundry/mudroom make for true main level living! Head downstairs to the massive, garden-level family room/entertainment area complete with a wet bar! Down here you will also find another bedroom with en suite bathroom, two more bedrooms, another full bathroom, and tons of storage space in the unfinished mechanical room. Outside on the 1.76 acre lot, you will find a hot tub off the back of the house, volleyball court, tons of space to park your toys, and all the privacy you could imagine. The double wide driveway is east facing so gets plenty of sun exposure in those snowy winter months. The four car garage has room for extra toys and features tall ceilings for extra storage. Additional features of this home include central vac, radon mitigation system, dual water heaters, whole house attic fan, and class 4 impact resistant shingles. Come see this beauty today!
