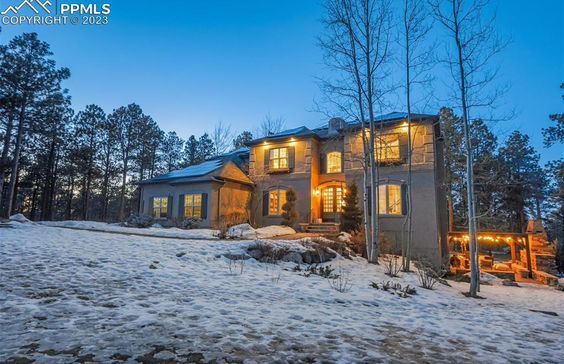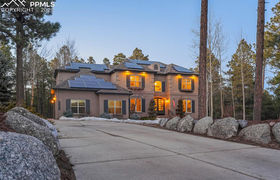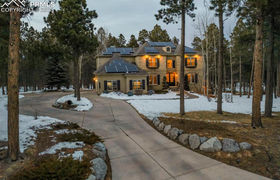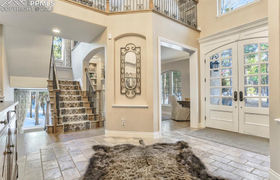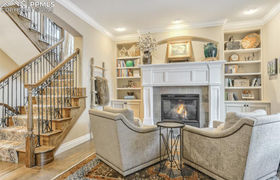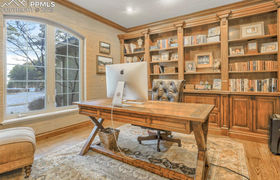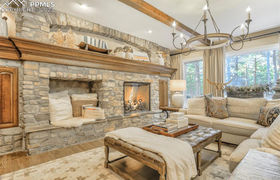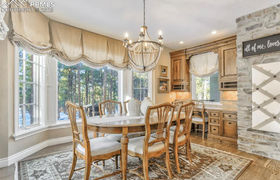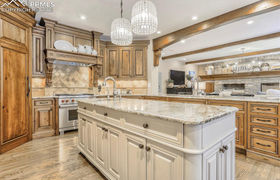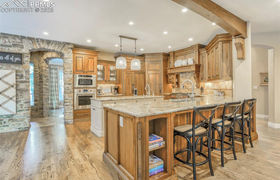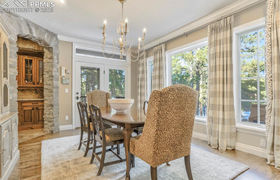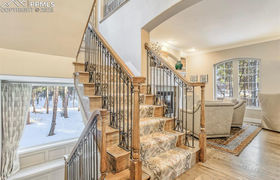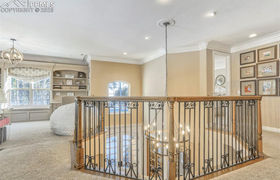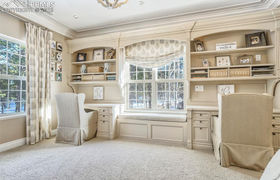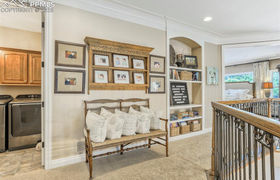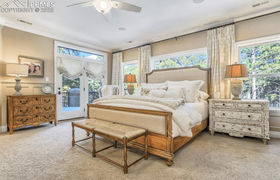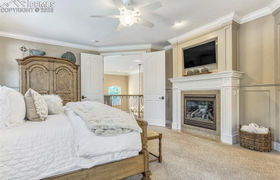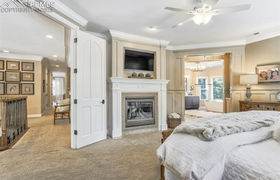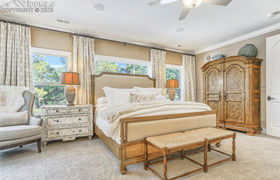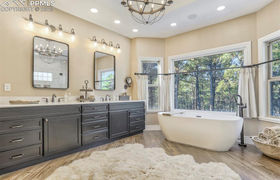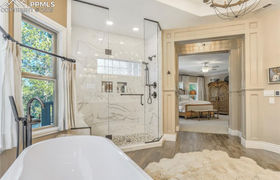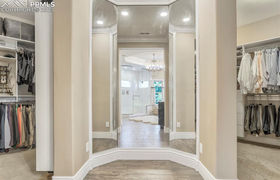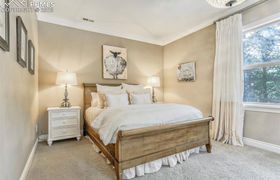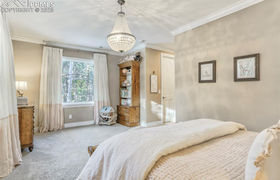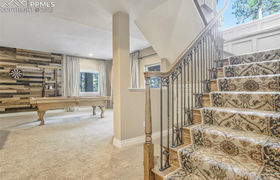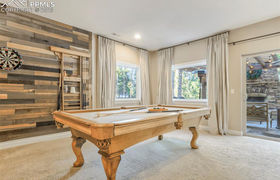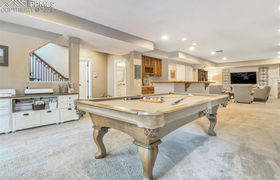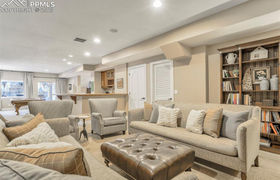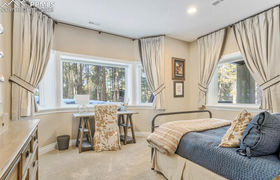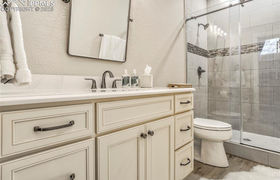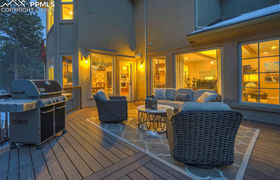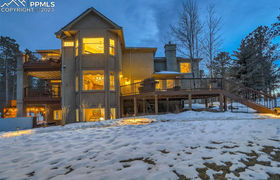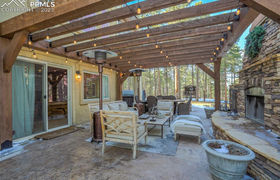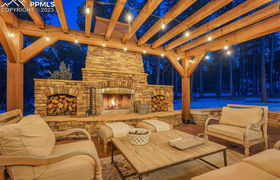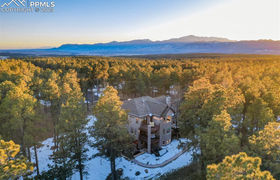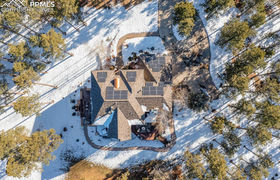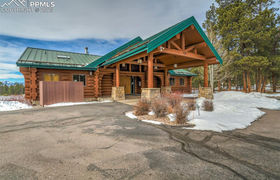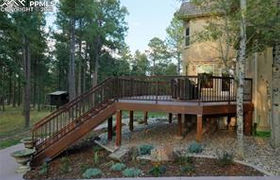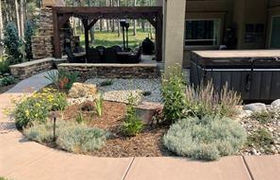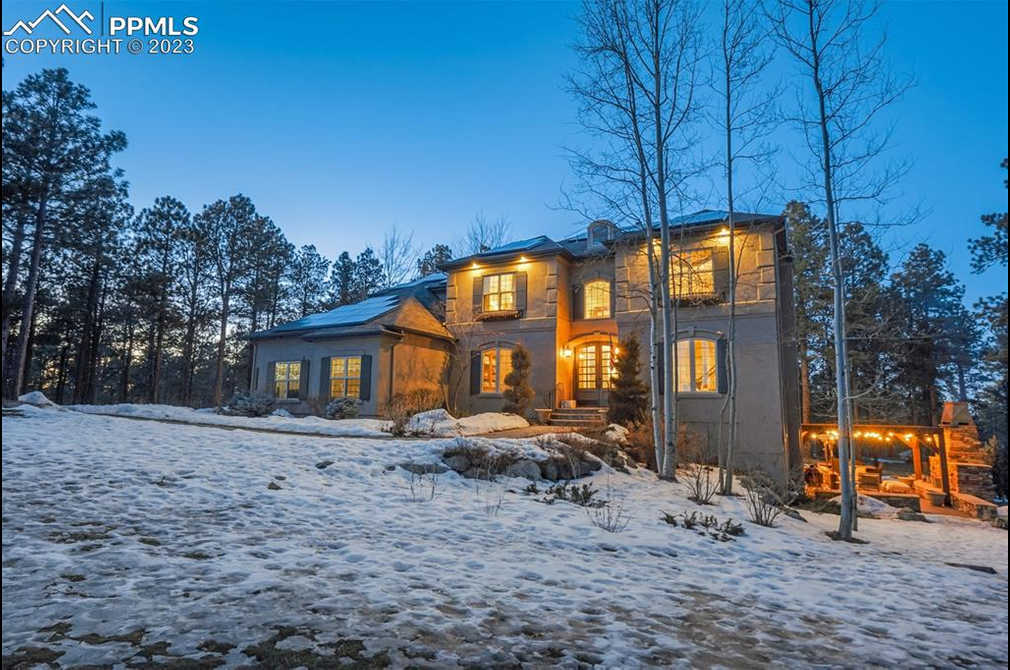$9,391/mo
Beautiful European Elegance exudes from this luxury estate in the Gated Community of High Forest Ranch. Nestled in a private cul-de-sac on 4.3 acres showcasing magnificent trees along with the perfect balance of natural light and views. The custom details, upgrades, and craftsmanship throughout the home are stunning (see attached). Dynamic 2 story foyer w/heated travertine floors opens to the French Doors of Executive office and cozy Formal living room. Crown molding, lighting fixtures, elaborate stonework, beams, built-ins, and hand distressed hardwood floor add to the unique design and charm. The chef will relish the gourmet kitchen elaborate slab granite, Wolf range and oven, Subzero refrigerator, Bosch dishwasher and knotty cherry custom cabinetry. The dining room features a Butler's Pantry w/ floor to ceiling stone work and travertine floors. An open family room is customized with wood beams & Town & Country Fireplace and flows into the kitchen and large deck. Cozy up to any of the 3 fireplaces as you enjoy the magnificent views. The Primary Suite is an oasis; remodeled bathroom/heated floors, private deck, 2 closets and dressing area, and fireplace. The walk-out lower level features a spacious rec room & wet bar, 2 additional bedrooms and a bathroom. The functional floor plan allows for ease of transition throughout the home and the multiple outdoor living spaces complete with solar panels, newer well pump, heat elements on the roof and gutters and a water catch system on the deck; new exterior paint. Offering 4 deck/patio areas including an incredible new outdoor living area featuring a pergola with wood burning fireplace built into a stone masterpiece along with plenty of space for seating and entertaining, this Colorado oasis is truly a gem! Enjoy 33 acres of green space, 8 miles of hiking trails, community clubhouse, 2 fishing ponds! Tucked away yet close to Denver, Colorado Springs, shops/restaurants/healthcare/entertainment. Virtual and Matterport Videos
