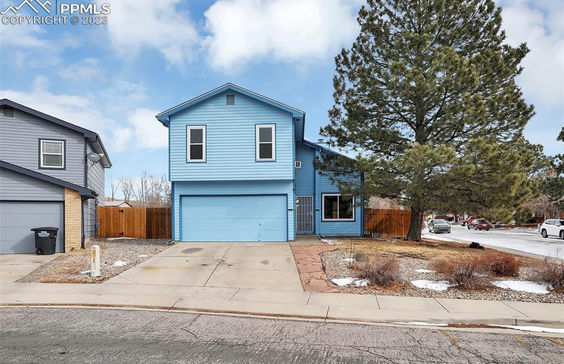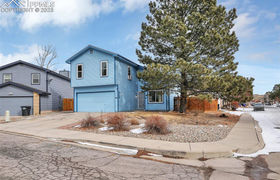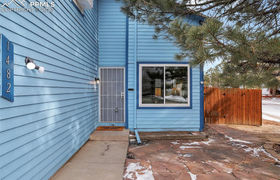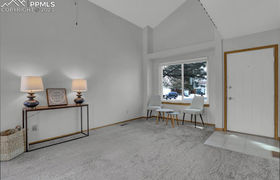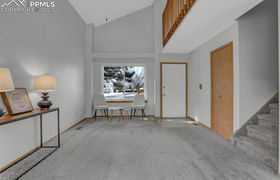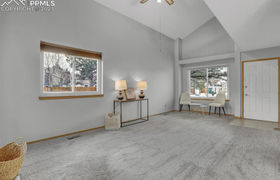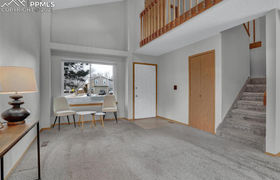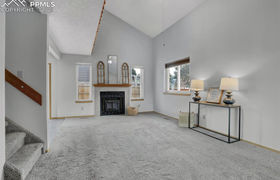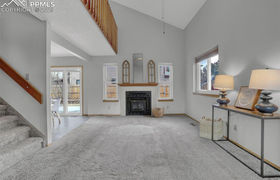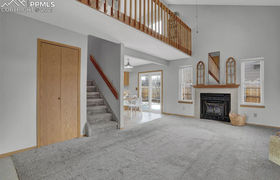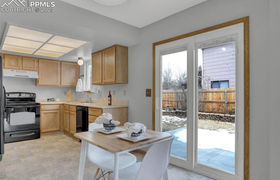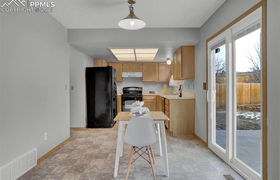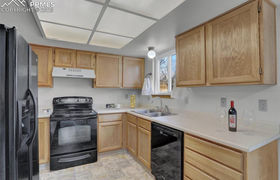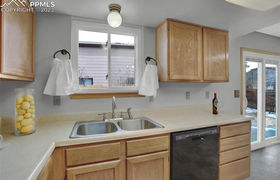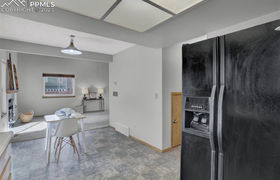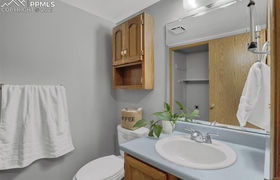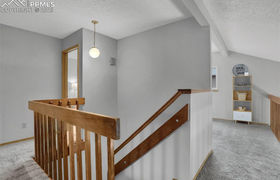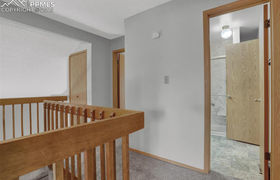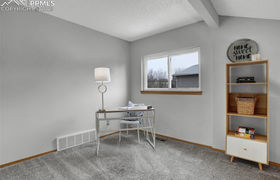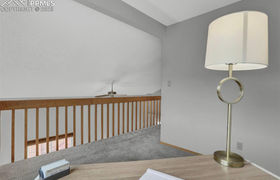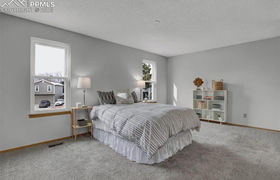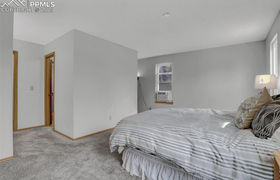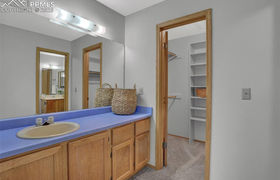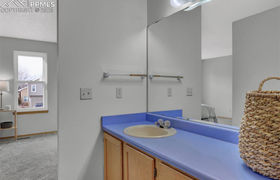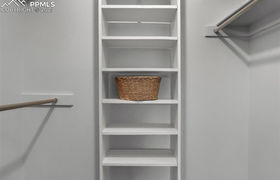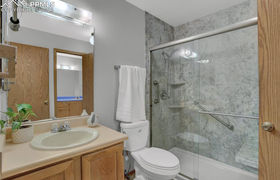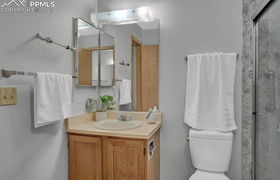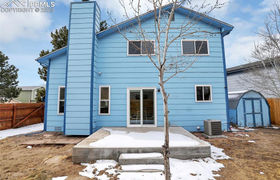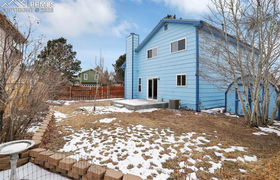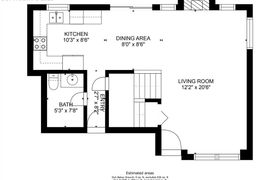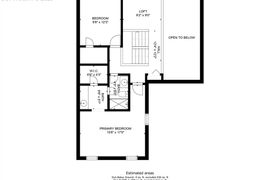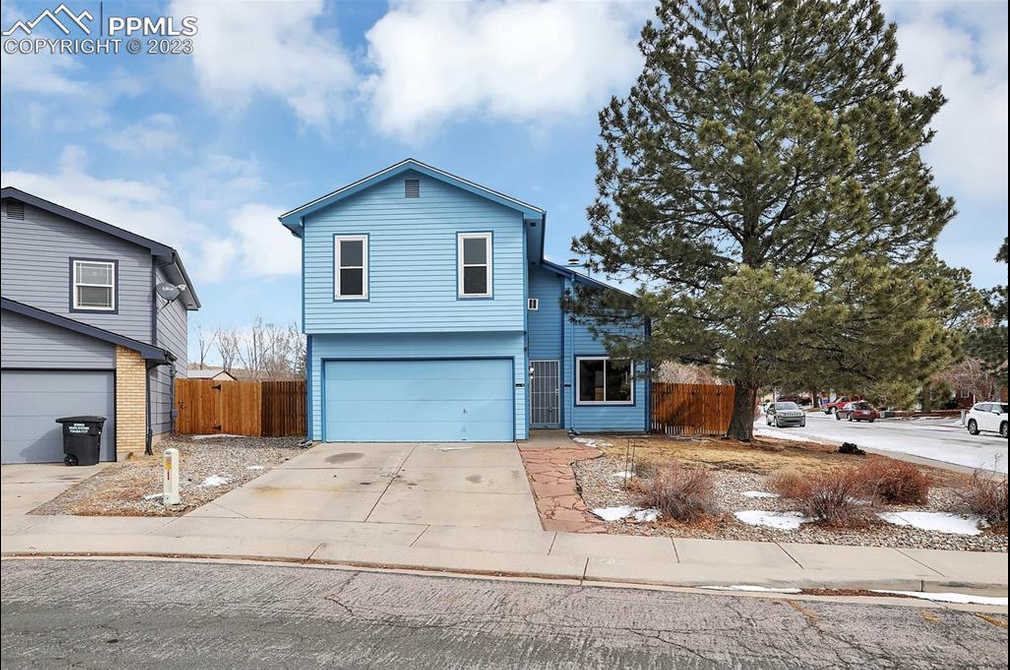$1,752/mo
**Check out the Virtual Tour in the link above** This home immediately draws you in from the front door. As soon as you enter, there is a large picture window to your right. It beckons one to curl up with a good book, your favorite beverage and enjoy views of Pikes Peak and our wonderful city. The large living area features a wood burning fireplace insert, a large vault and lots of windows, letting in tons of light. The eat-in dining area has a brand new slider with built in blinds that lead right out to the large, concrete patio and a generous fenced-in backyard. The kitchen is equipped with a large side by side refrigerator, dishwasher and electric stove. Off the kitchen is a convenient laundry and large 1/2 bath. Storage under the stairs is convenient, but is an added bonus, as you will have plenty of storage in the attached 2 car garage. As you head upstairs, there is a large open loft area to your left, which made a wonderful office for the previous homeowners. Need an extra bedroom? Close it in and you now have a 3 bedroom home. There is a large linen closet at the top of the stairs, just outside of the large primary bedroom with a separate sink, vanity and walk-in closet. The bathroom is shared, but the door leading from the primary bedroom is just one more added bonus. Just across the hall is the second bedroom, with its own walk-in closet. This bedroom, along with the loft, faces east, so it gets wonderful morning light. This home had a brand new roof installed in 2022, all windows have been replaced, some within the last year, a newer fence and a brand new slider was installed in December 2022. The home is just a short distance to Thomas Edison Elementary and Portal Park ,which has a YMCA pool. The Templeton Gap Trail for walking and biking is right behind this home. From this home you will have easy access to downtown and the I25 corridor. Ready to make this home your very own? Reach out to your agent and book your showing today. Welcome home.
