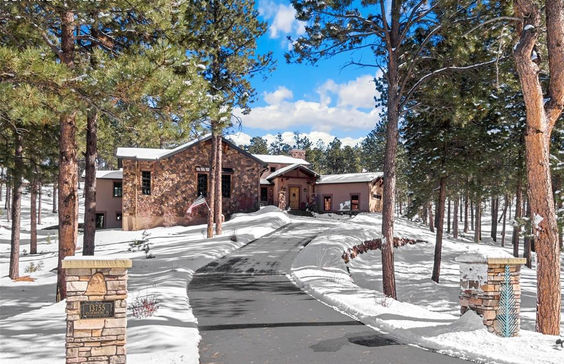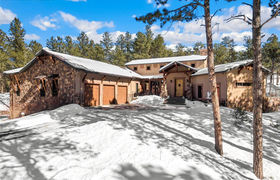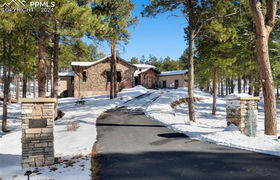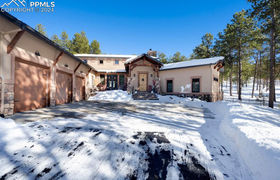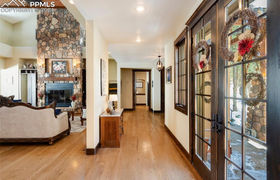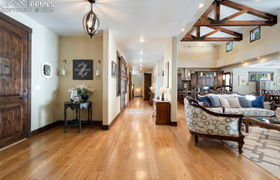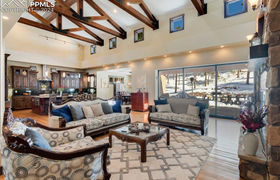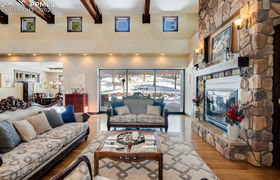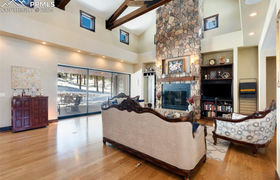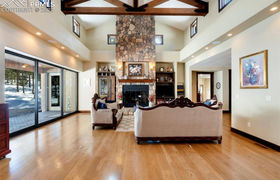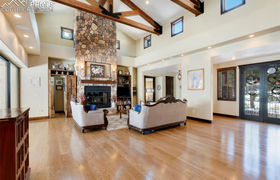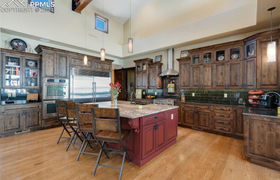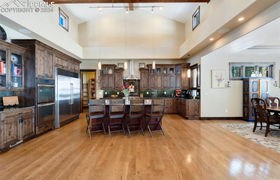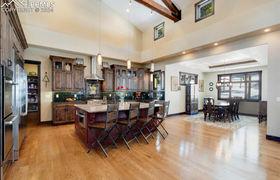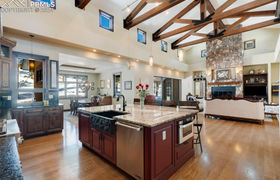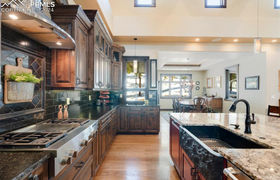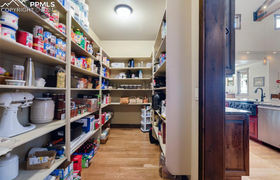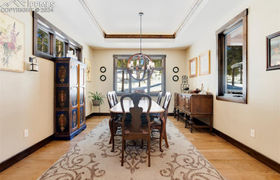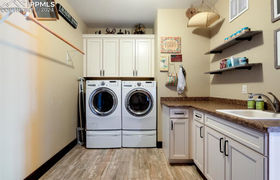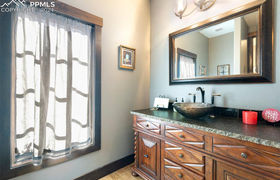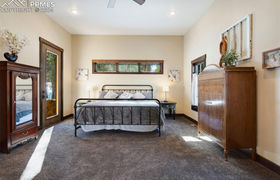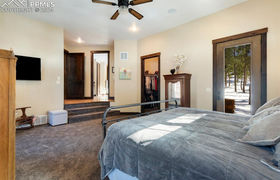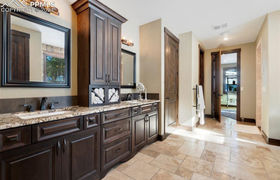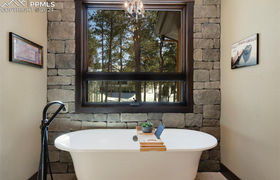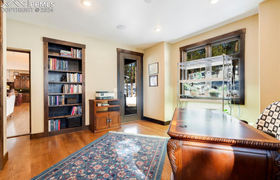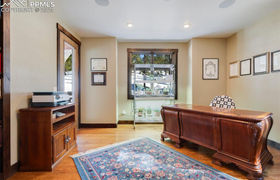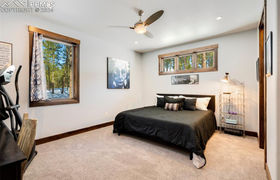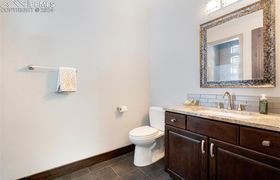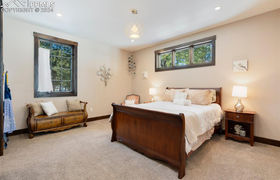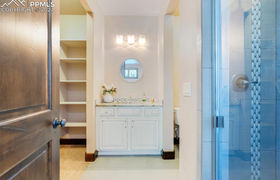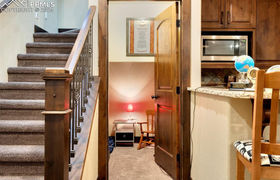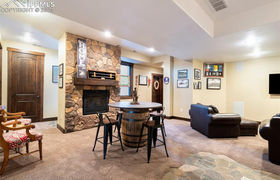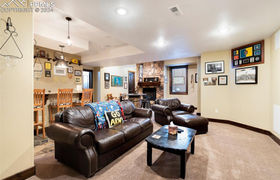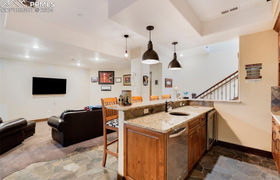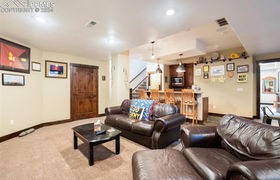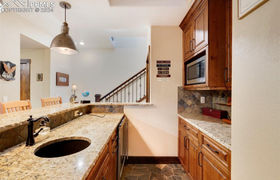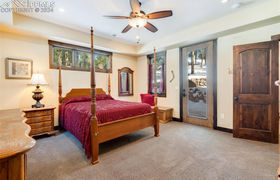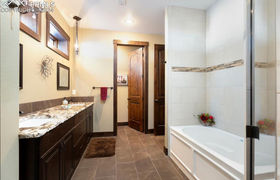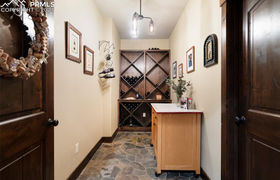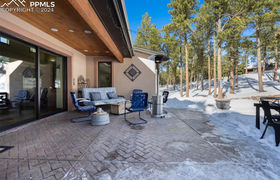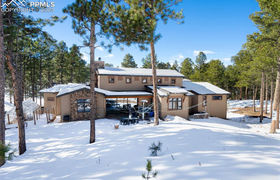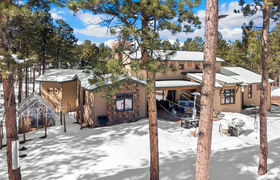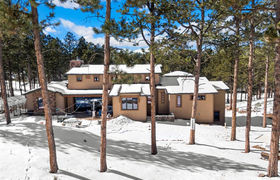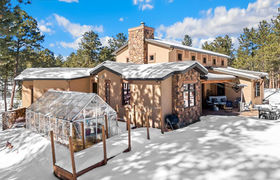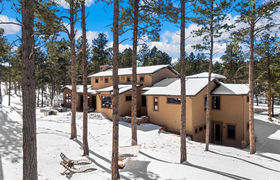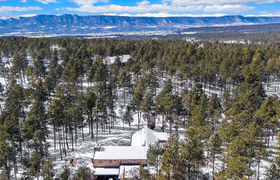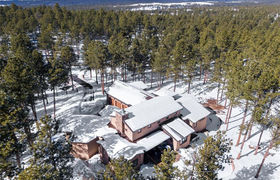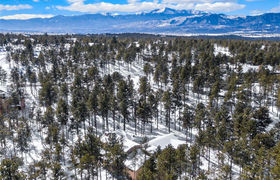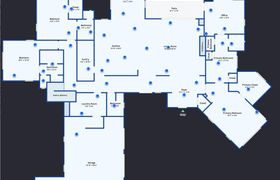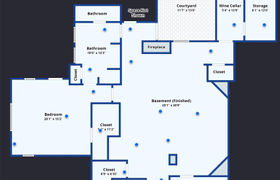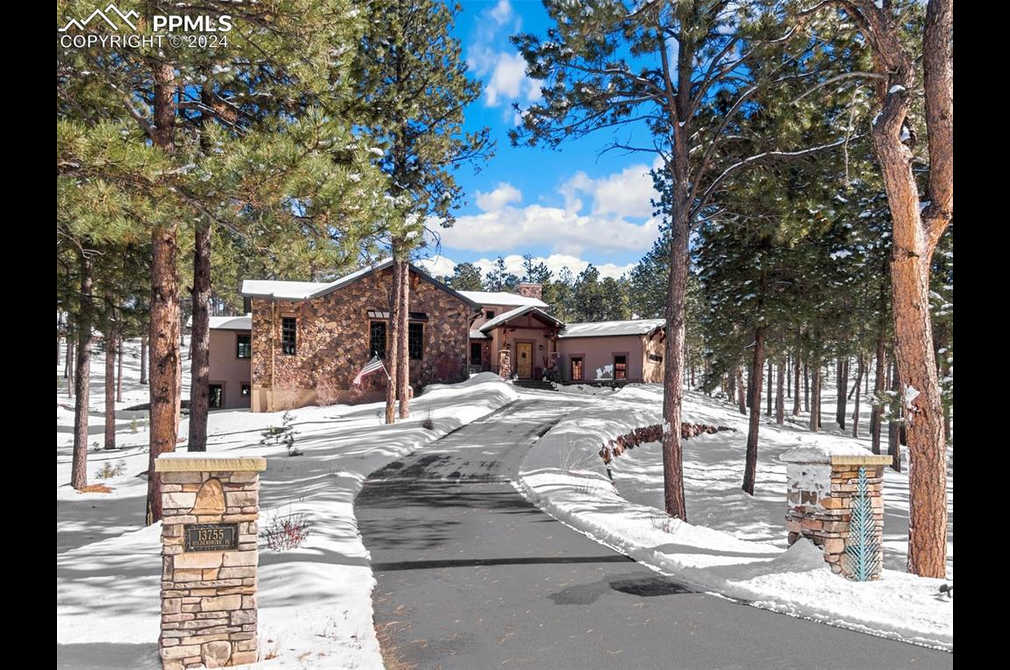$8,875/mo
**Check out the Virtual Tour & Custom Video in the link above**Step into the lap of luxury w/ this exquisite custom 4-bedroom, 5-bathroom ranch home situated on over 2.5 acres in the prestigious Cathedral Pines neighborhood. As you enter, be captivated by the elegant wide planked solid hardwood flooring that graces the public spaces of the main floor. The grandeur of the Great Room is accentuated by a striking stone fireplace embellished with dark stained alder trim and cabinetry throughout. As you enter, your eye immediately is drawn to the vaulted ceilings adorned w/ custom beams. The kitchen is a culinary masterpiece with top-of-the-line Jenn Air appliances, leathered two-toned stone countertops, dual sinks and a custom vent hood. The sunken primary bedroom is a true retreat, w/ a washer and dryer hookup in the custom closet. From the bedroom, exit out the full glass door leading to a secluded owner’s private patio. In the attached spa-like bath, you will find heated floors throughout the bath, including the shower. Discover a hidden office adjacent to the primary bath, accessible through a discreet bookcase in the great room, adding an air of intrigue & exclusivity for you and your esteemed guests. Journey down the hall to find two additional bedrooms, each w/ its own private attached bath. A sizable laundry/mudroom is adjacent to the oversized 3.5 car garage, while a conveniently located 1/2 bath on the main enhances the home's functionality. In the lower level, you will find a spacious family room perfect for entertaining all your friends & family. An additional bedroom completes the basement retreat, where the shared bath provides ample accommodations for visitors. Exit out the door from the guest suite to enjoy your own private outdoor space or enjoy the secluded sunken patio off the family room. Pull up a chair up to the wet bar or enjoy the uncorking of your favorite vino in the wine room.
