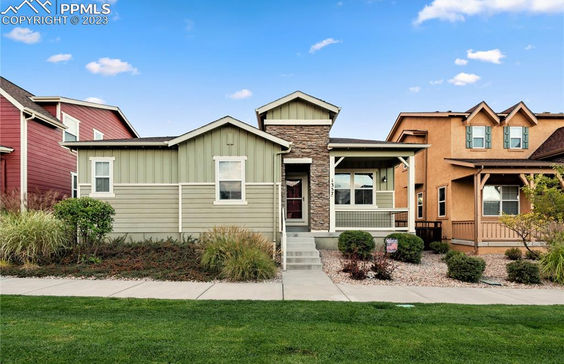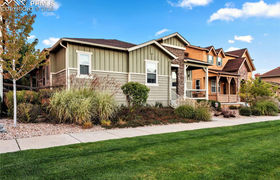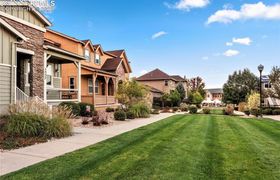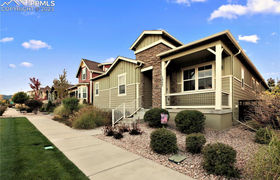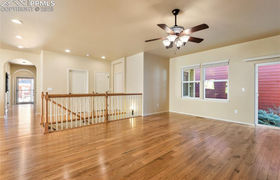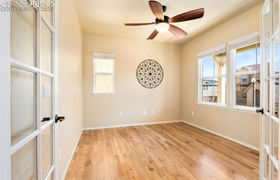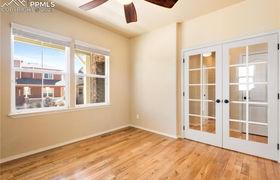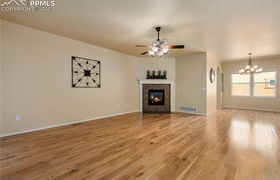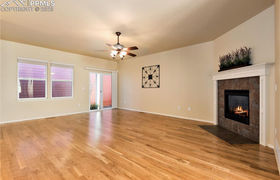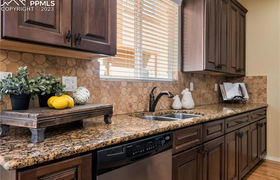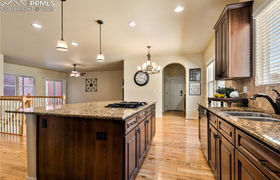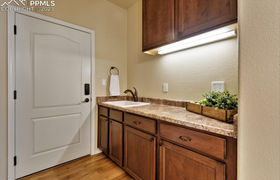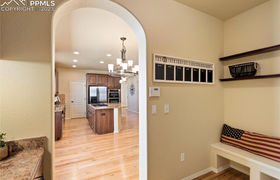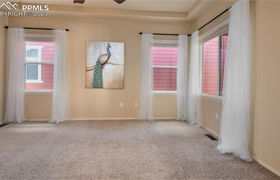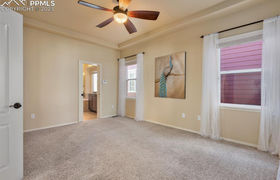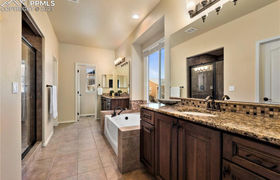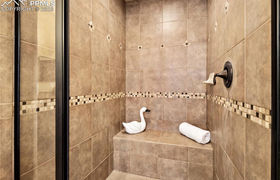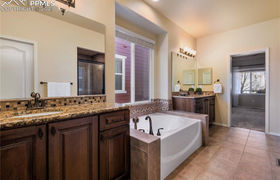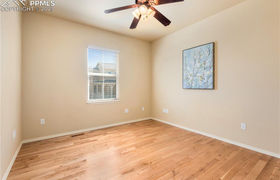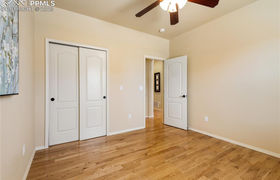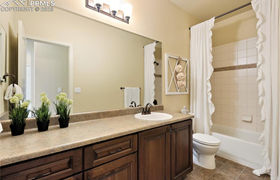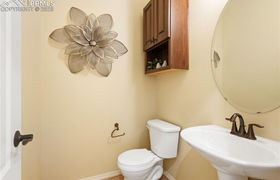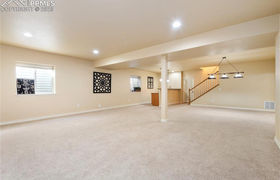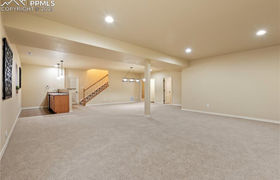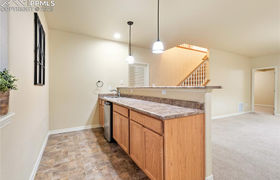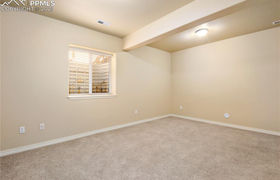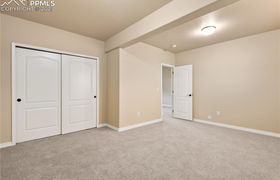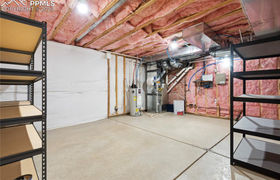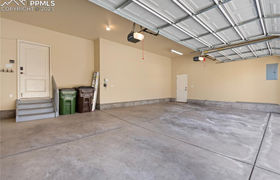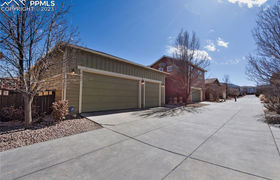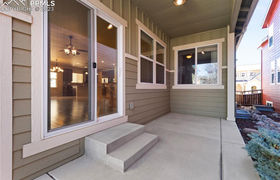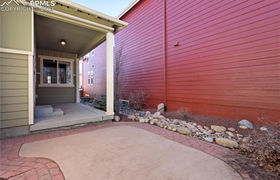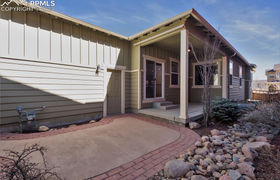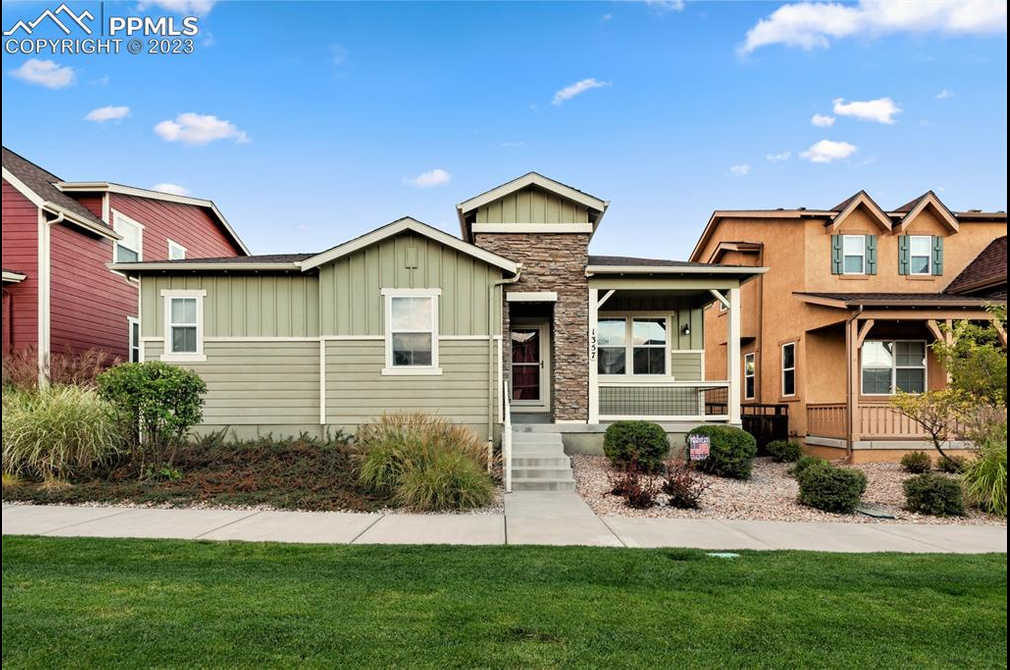$3,713/mo
Welcome home to the coveted Gold Hill Mesa community! Gorgeous 4-bed, 4-bath, Ranch w/ a finished basement, 3-car attached garage, & Central AC. Main-level living at its best! Enjoy quiet evenings on the covered front porch that looks out to the community greenbelt. As you enter the home there is a large Office w/ French doors. The open floor plan is perfect for entertaining. Spend cozy Colorado nights by the fireplace in the Great Room that walks out to the patios. The gourmet Kitchen has granite counters, Island w/ a Breakfast Bar, gas Range, stainless steel appliances, & a pantry. The Dining Area adjoins the Kitchen. There is a mud room w/ a sink from the garage entrance. There are beautiful hardwood floors throughout the main level living areas. The spacious main level Primary Suite includes 2 walk-in closets & an expansive adjoining 5-piece Bath w/ granite counters, double vanity, generous soaking tub, oversized shower, & ceramic tile. The main level includes the 2nd bedroom, a full guest bath, Laundry Room w/ a sink & built-in cabinets, & a Powder Room. The finished Basement features an enormous Family Room w/ a Wet Bar. The Family Room is perfect for a home theater, game room, & more. The Basement is complete w/ 2 huge bedrooms, full bath, & a large utility room w/ shelves & tons of storage. The 3-car garage has all the room you need. The backyard features both covered & uncovered patios. Maintenance-free front exterior maintained by the HOA including snow & trash removal. The Gold Hill Mesa community is an urban oasis featuring a community center, fitness center, & a secure indoor postal center. The neighborhood is connected by green belts & walking paths. The Community Center is a gathering place for free live "Music on the Mesa" concerts, festivals, & other events. The home is convenient to Bear Creek Park & the popular Bear Creek Dog Park, close to downtown restaurants & shops, & I-25. Don't miss out on this fantastic home in a fun & friendly community!
