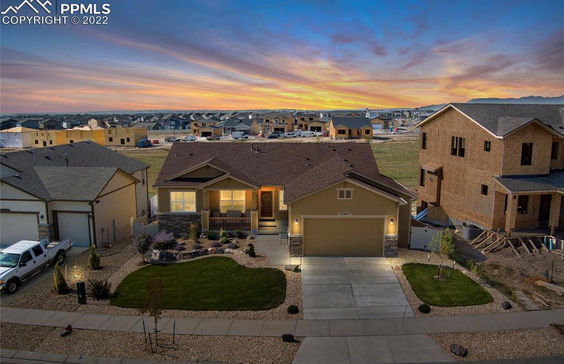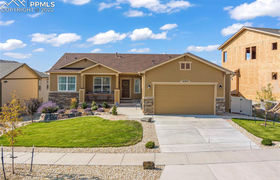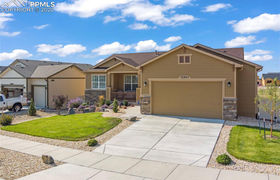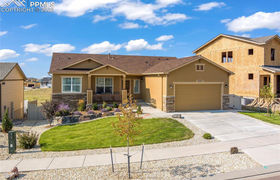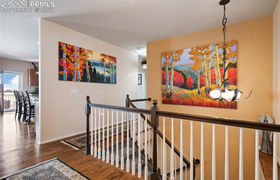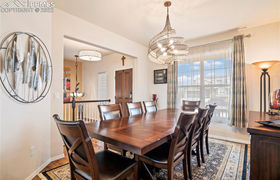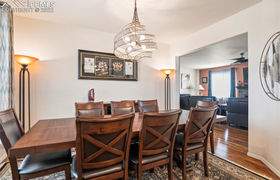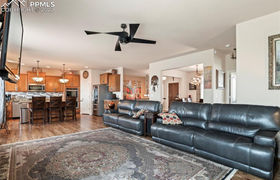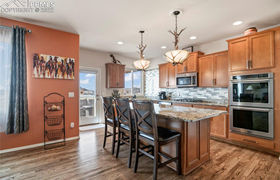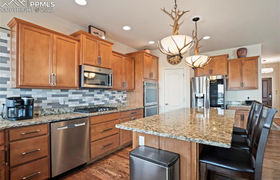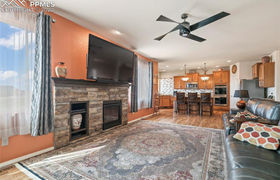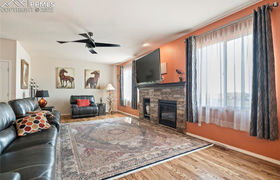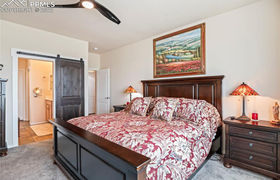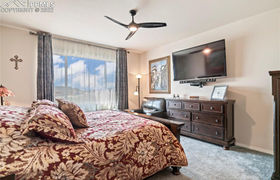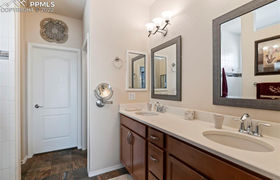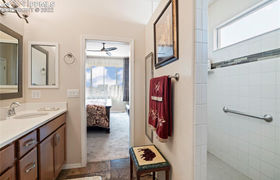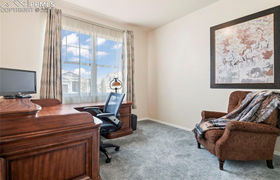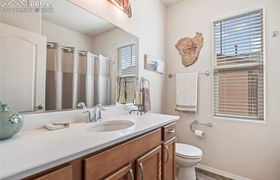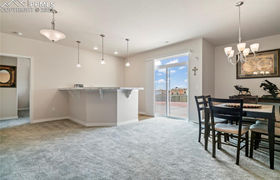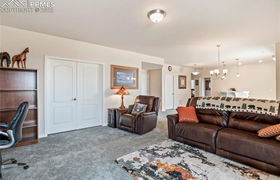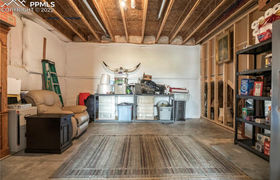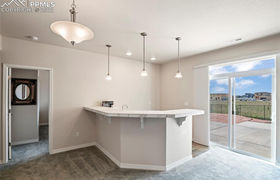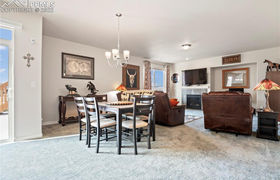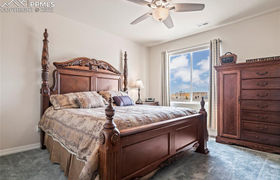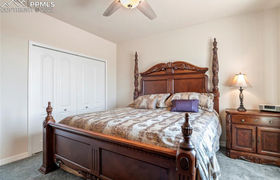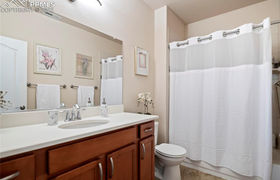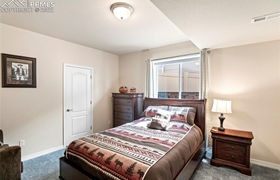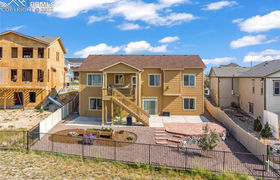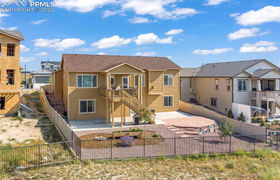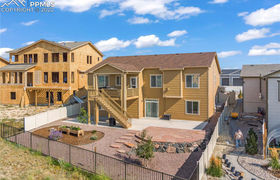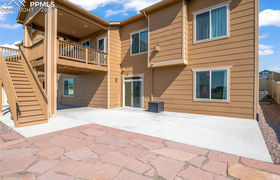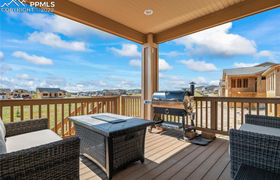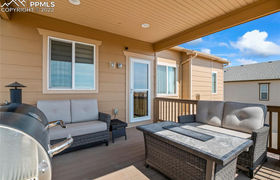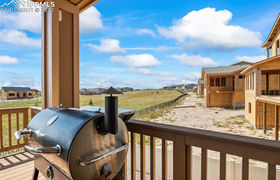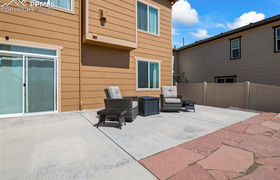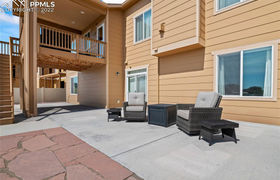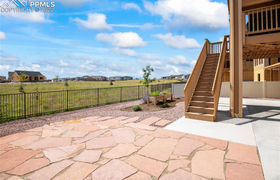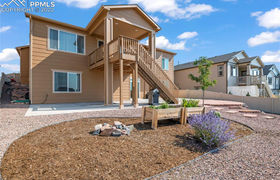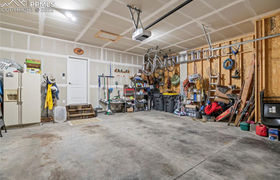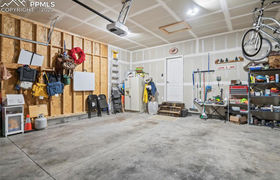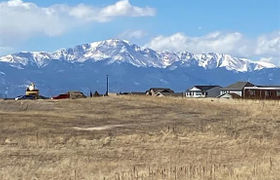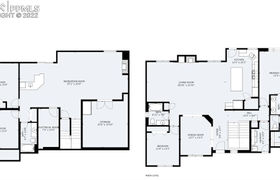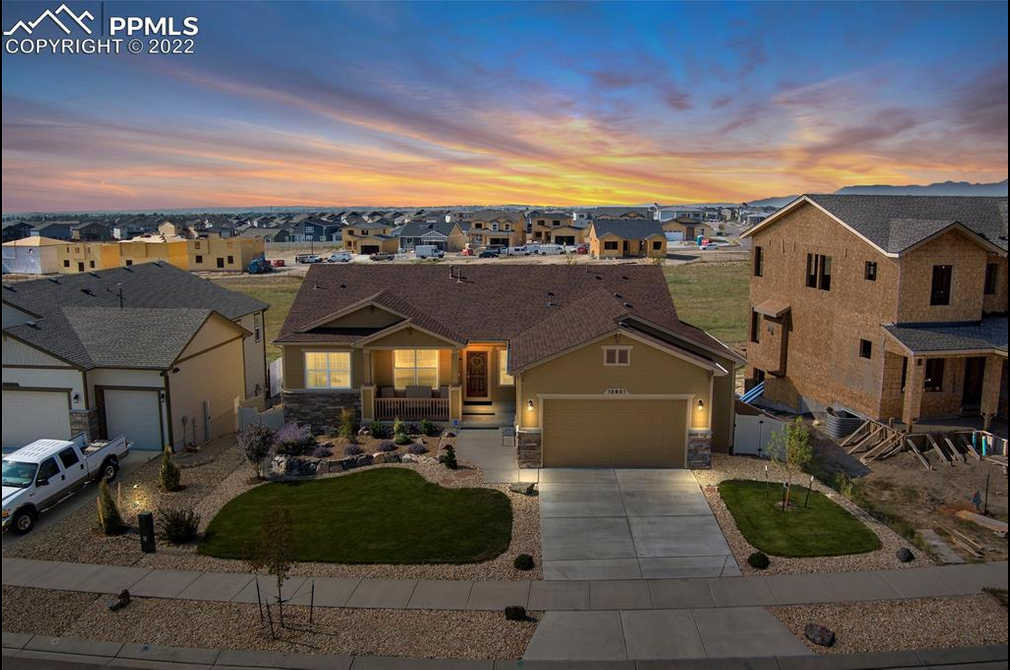$3,326/mo
Welcome home to Stonebridge at Meridian Ranch! Thoughtfully upgraded and meticulously cared for since its completion in 2018. This ranch with lower level walkout is a true signature Campbell home that warms the heart with its curb appeal. It has beautiful, lush landscaping in the front, zero-scape, garden boxes and oversized entertaining space that backs to the greenbelt. Upon entering the home you’ll notice the pride of ownership. This home features an oversized living room and eat-in kitchen with granite countertops, maple cabinets, soft close cabinets/drawers, gas cooktop, built-in microwave, upgraded fixtures + backsplash. The main level offers a master suite on the west wing of the home with an ADA compliant bathroom and oversized walk-in closet. The east wing offers a flex space that would be a great guest bedroom or office + full bathroom. The lower-level stuns with a walkout that can be used as an in-law suite, or sprawling second Living Room and guest space. It provides two large bedrooms and a full bathroom. Be sure to take note of the bathroom quartz vanities and tiled showers thoughtfully matching throughout the home. The double door storage room provides ample space for a gym, crafts, another bedroom or future media/movie room. The utility room offers a Rheem water heater, Lennox furnace and has additional space for storage if desired. Don’t forget to check out the mountain views from the backyard and covered upper level Trex deck/patio. Additional upgrades include: 2 ½ car garage with 4 ft. expansion, custom window treatments, floor to ceiling tile in master shower, stone fireplaces (gas), contemporary ceiling fans + light fixtures, lower-level wet bar. The homeowner association dues allow access to the community clubhouse(s), indoor/outdoor pools, fitness center with classes, parks, trails, and more!
