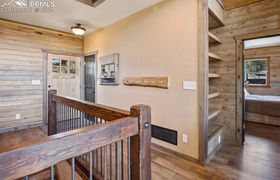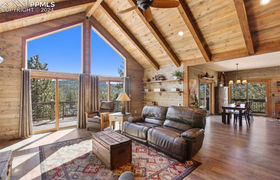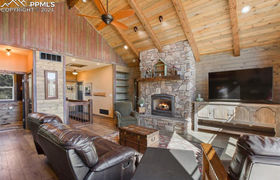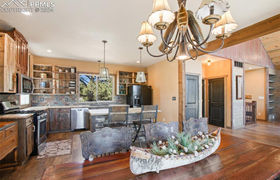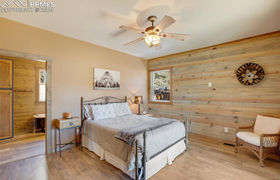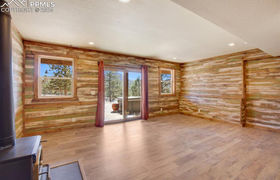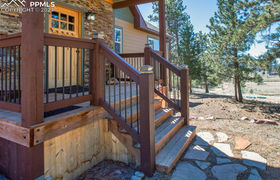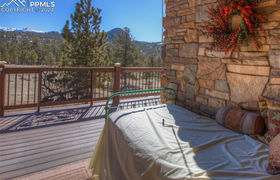$3,403/mo
Fabulous custom built rancher on 2.80 Acres. This home has character & charm that you will not find in most other homes. Enjoy breathtaking, unobstructed views of Pikes Peak and the Dome Rock Formation from the comfort of your home. Treed lot with very useable land that is flat to gently sloping. Kitchen offers reclaimed wood cabinets with faux antler pulls, ample countertop space, a built-in microwave, and a gas 5-burner stove. Slate backsplash and the kitchen island works great for a breakfast bar. The beautiful living room is the focal point of the home, vaulted ceilings, lots of windows, pine T&G ceilings with exposed timber beams. Upgraded natural gas fireplace with floor to ceiling rock surround. Nice sized dining area with two glass slider walk-outs to the deck. Main level owner's suite with attached full bath to include a claw foot soaking tub, separate shower & walk in closet! Sliding glass door of this bedroom leads to a covered portion of deck that has its own nook, which allows for outdoor enjoyment when mother nature is not cooperating. Main level laundry room with washer and dryer included. Cozy lower-level family room, with a walkout to the east side of the home and a Lopi wood-burning stove. Two additional bedrooms and a full hall bath complete the lower level, with an unfinished portion that is ideal for a shop or craft room. Beautifully landscaped area in the courtyard with a water feature. The massive, raised deck is crafted from composite decking, wrapping around the side of the home and showcases integrated wildlife scenes made from laser-cut, powder-coated steel. Durable Hardie board siding adorns the home, reducing maintenance and potentially lowering insurance costs. Huge 2600 gallon water cistern. High efficiency natural gas furnace helps keep heating bills low & a whole house fan. Easy access driveway with no big hills to climb. This home is incredibly unique and truly one-of-a-kind. Come take a look, you will not be disappointed!





