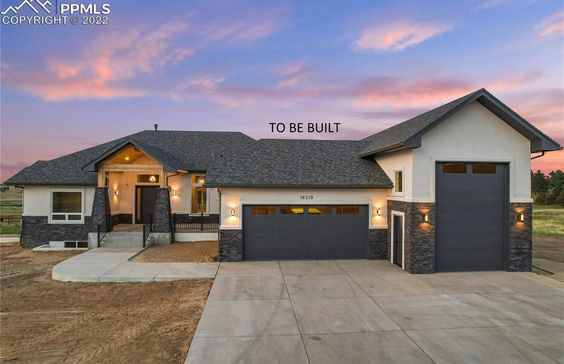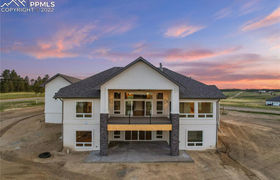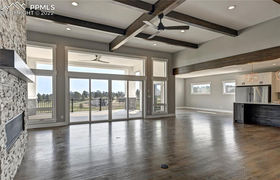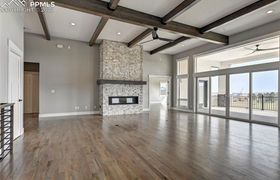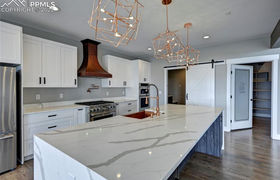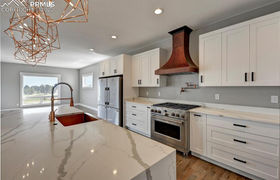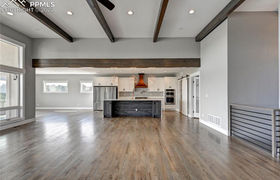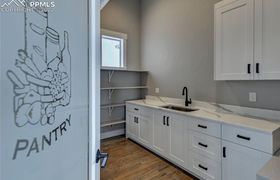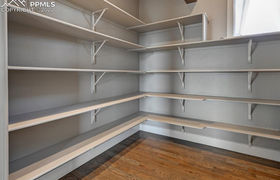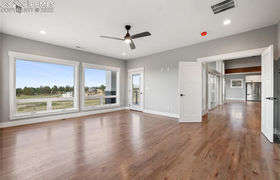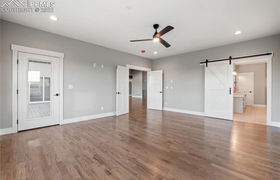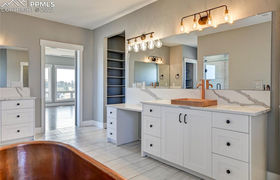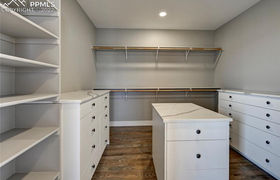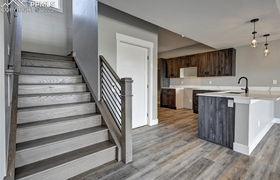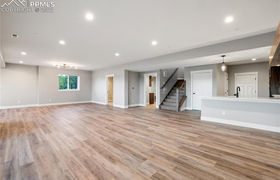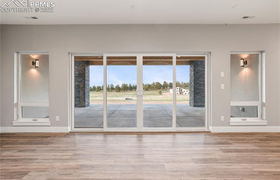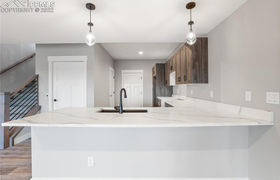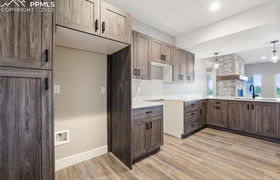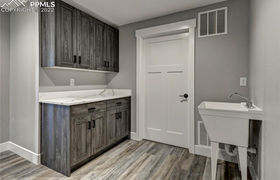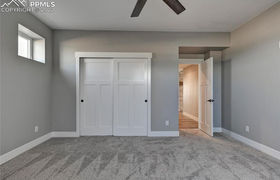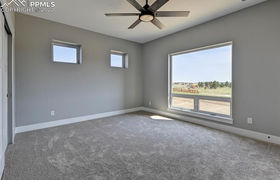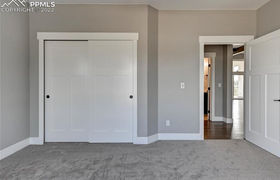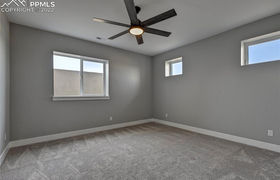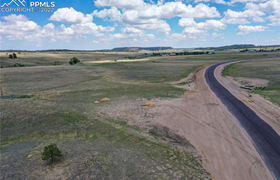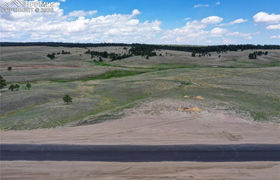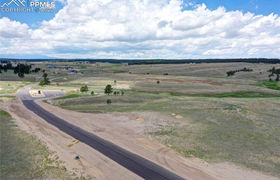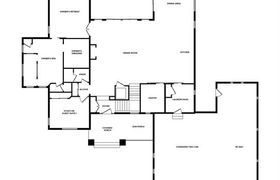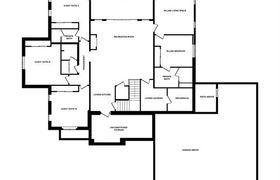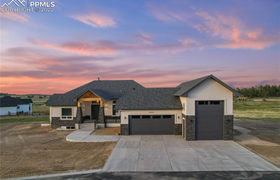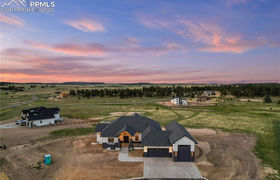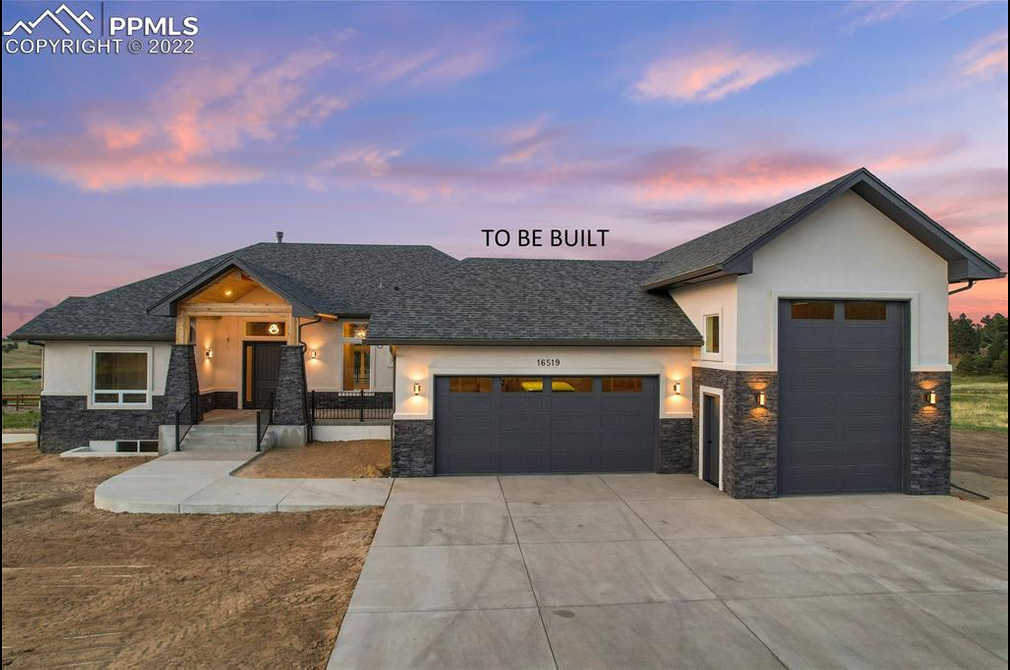$8,927/mo
LIVING ON FIVE ACRES OF SPLENDOR This incredible new construction home features 4 bedrooms, 4 baths, 3 decks, theater room and so much more! With over 6,000 square feet this showpiece home perfectly compliments it’s 5-acre panoramic lot. Nestled to open space in the Winsome community, Lot 26 has breathtaking views of Black Forest, Pikes Peak, the nearby bluffs and open space vistas. Step into the Breckenridge plan and be greeted by a soaring 18-foot ceiling, two-story fireplace and a wall of windows. Whip up feasts in your gourmet kitchen with oversized quartz island, stainless appliances, coffee bar, and oversized walk-through pantry. Ten foot ceilings continue throughout to highlight the dramatic 8 foot doors. The main level owner’s suite provides five star resort luxury with a spa bath, dual-sided fireplace, zero-entry oversized shower, double vanities, and ample walk-in closet. The main level is rounded out with a French Door study, dining room, double guest rooms with shared private bath, and generous laundry room large enough for two stacking washers and dryers. Do you dream of an outdoor living space? How about four! Enjoy the beautiful Colorado sunsets onto your 16x18 fully covered main level deck, a matching 16x18 patio below, restful mornings on the private owner’s retreat sundeck, and even stargazing on the upper level sky-deck. Need more space? The second floor loft holds a bonus living room, flex space, bathroom, and home theater! Even more options can be explored in the unfinished 2700 square foot basement. This space can be designed for living, playing, or entertaining! The Breckenridge also features a five-car oversized garage with 8’ overhead insulated garage doors, Class IV shingles & a full stucco exterior. With 5 acres zoned for up to 2 horses, your search for the finest country living is over. Enjoy hiking, community horseback riding, walking and biking trails and just miles from local shopping and dining areas. This unique home won't last long!
