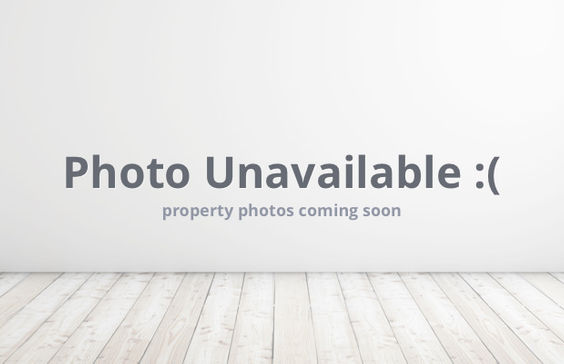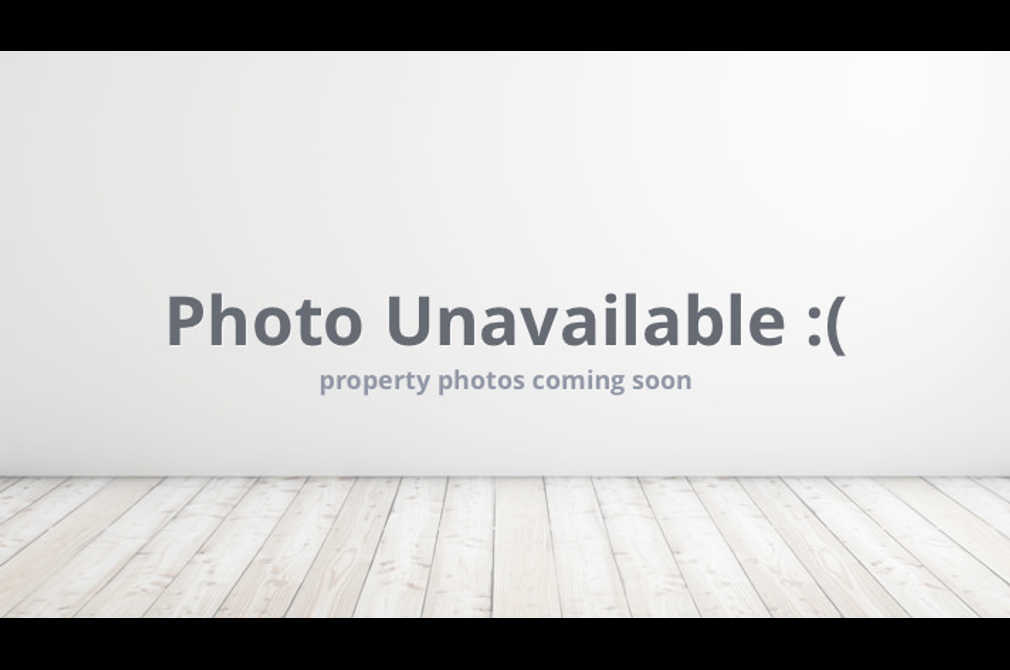$3,404/mo
This stunning and spacious 7-bedroom, 4-bathroom home is nestled on a cul-de-sac in Meridian Ranch. Enjoy the fully landscaped 1/3-acre lot. The open floor plan greets you with a wall of windows that lets in an abundance of light. Updated interior and exterior paint and new carpet. This impressive home starts with a formal dining room perfect for entertaining. The gourmet kitchen features newer appliances to include, double ovens, separate cooktop, dishwasher, refrigerator, large pantry, abundance of cabinets, granite counters, large island, built-in desk & eating nook. The kitchen opens to the living room that includes a fireplace and vaulted ceilings. There main level bedroom and full bath provide easy access for guests or an office area. The upper-level catwalk overlooks the main living area and hosts four bedrooms including the primary bedroom. The primary bedroom has a private en-suite 5-piece bathroom and a large walk-in closet, along with custom built-ins spanning an entire wall. The fully finished basement features another FULL kitchen, living room, two additional bedrooms (one is currently used as a theater/stage area), and a bathroom. You cannot forget about the spacious lot with a storage shed and playground area. This home is ready to just move in and relax. The community has an indoor and outdoor pool, fitness center, full basketball court. This home is also located in a Golf course community with miles and miles of walking trails, and the Antler Creek Golf Course.
















































