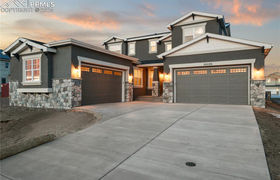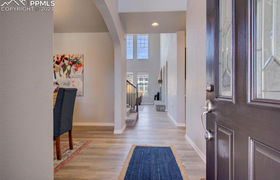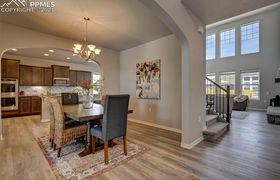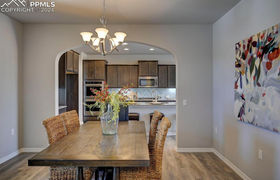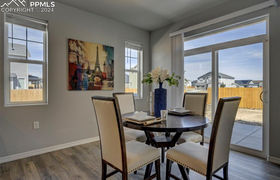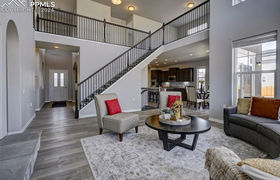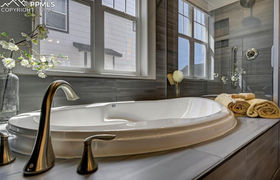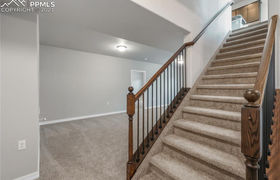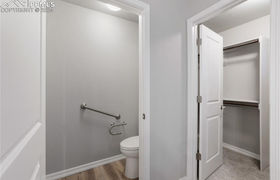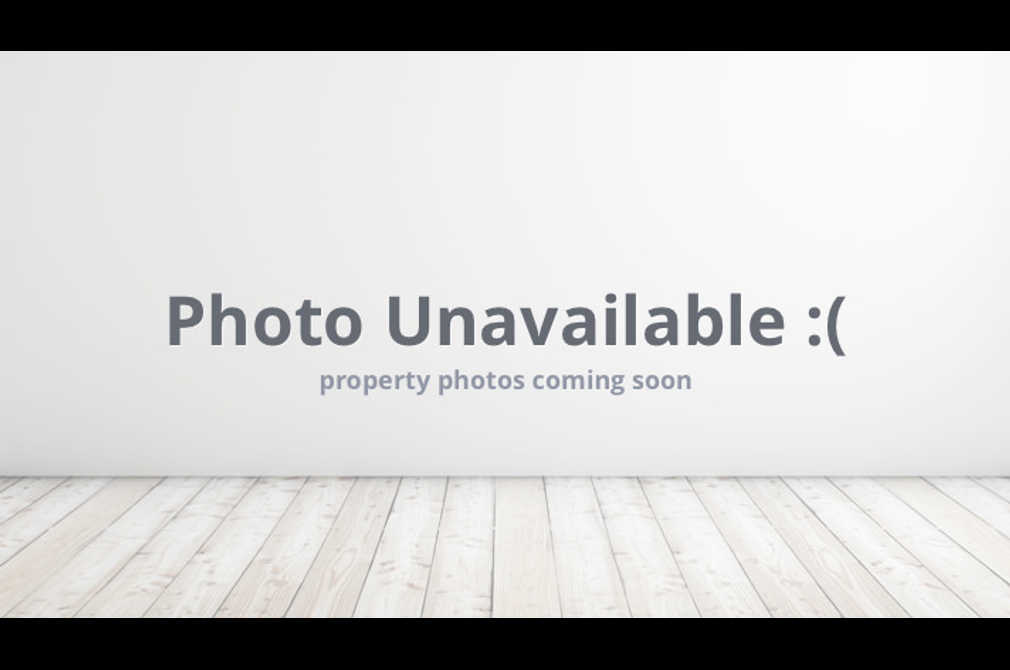$4,223/mo
Multi-suite, multi-generation home!! Many custom features. Live in luxury with a main floor primary suite that features a 3-sided fireplace, soaking tub and curbless shower. The second bedroom suite is on the upper level and features another 5-piece bath with soaking tub and large shower. On the main level there is a study/flex room, gourmet kitchen, formal dining room, breakfast nook and great room with fireplace. The great room has an 18' ceiling! There is also a convenient powder room on this level. The laundry room on the main level and has a utility sink and the stairs feature iron spindles and stair-step lighting. The kitchen has under-cabinet lighting. Luxury vinyl is on the main level giving this home a beautiful, unified decor. On the upper level, in addition to the bedroom with five piece suite, there is one additional bedroom, full bath and a spacious loft! The finished basement has 9' foundation walls, three additional bedrooms and a very large rec room, that offers three unique spaces, yet open to one another. The wet bar is roughed-in for future finishing. The home has a security system, automated window coverings, is pre-wired for a home theater, has an expanded concrete patio with ramp and some wider door openings. Come take a look - this home will not disappoint!

