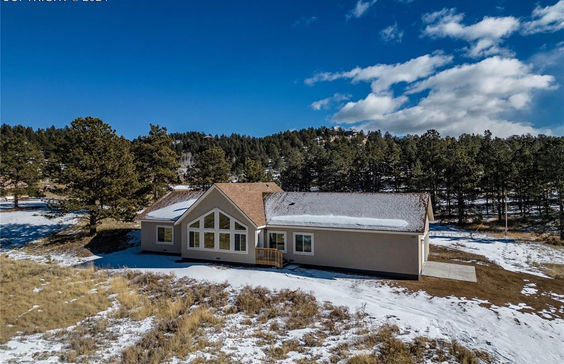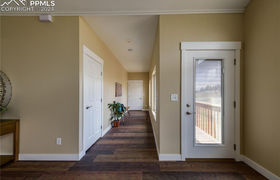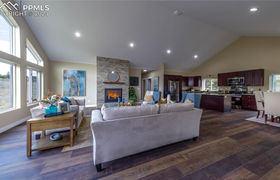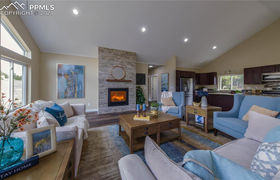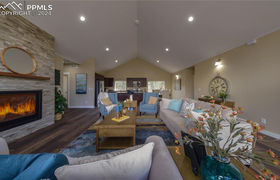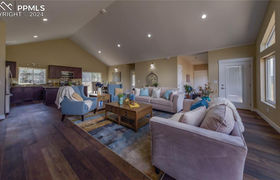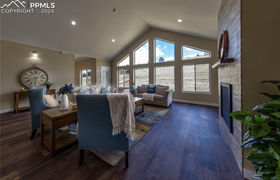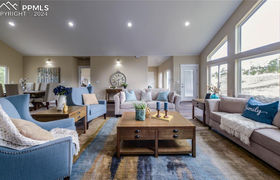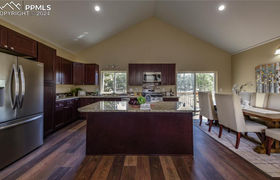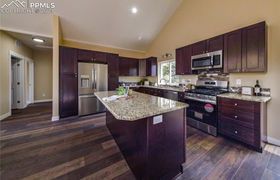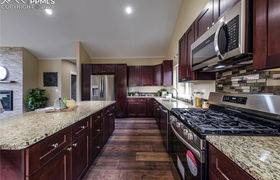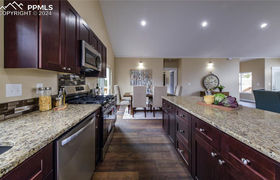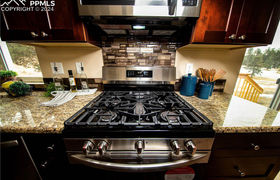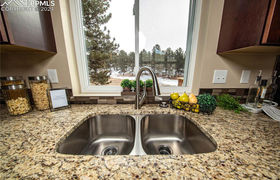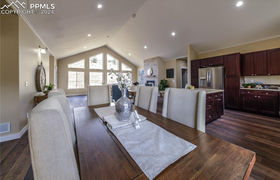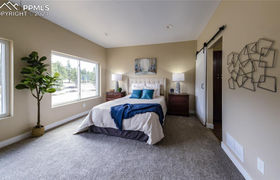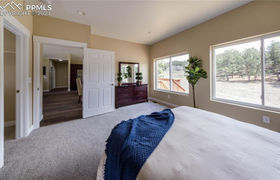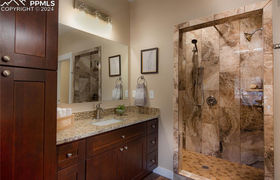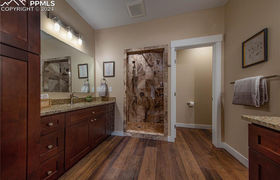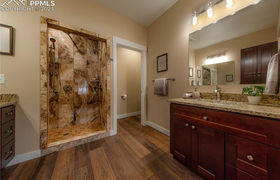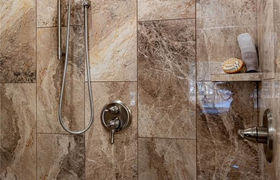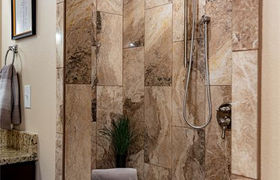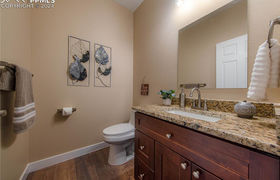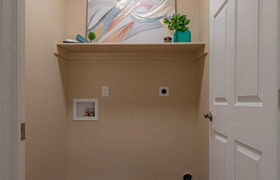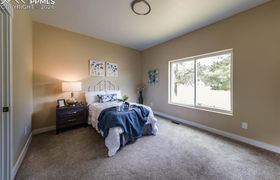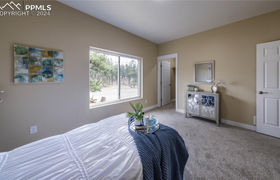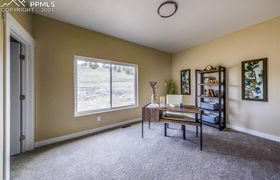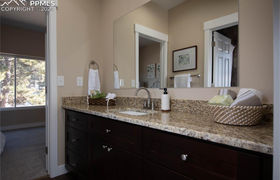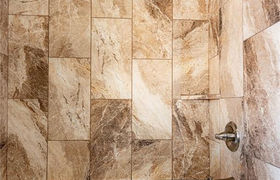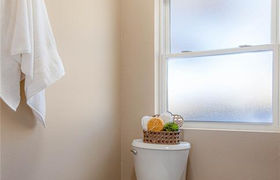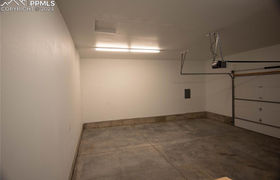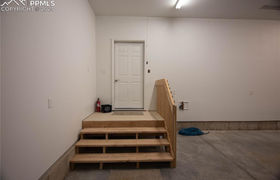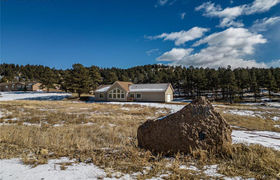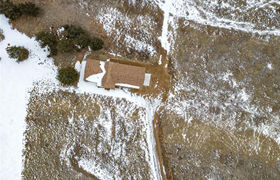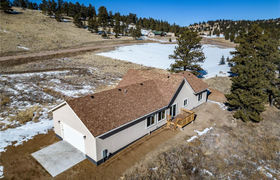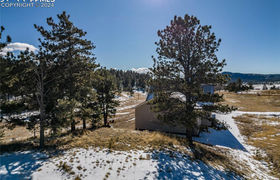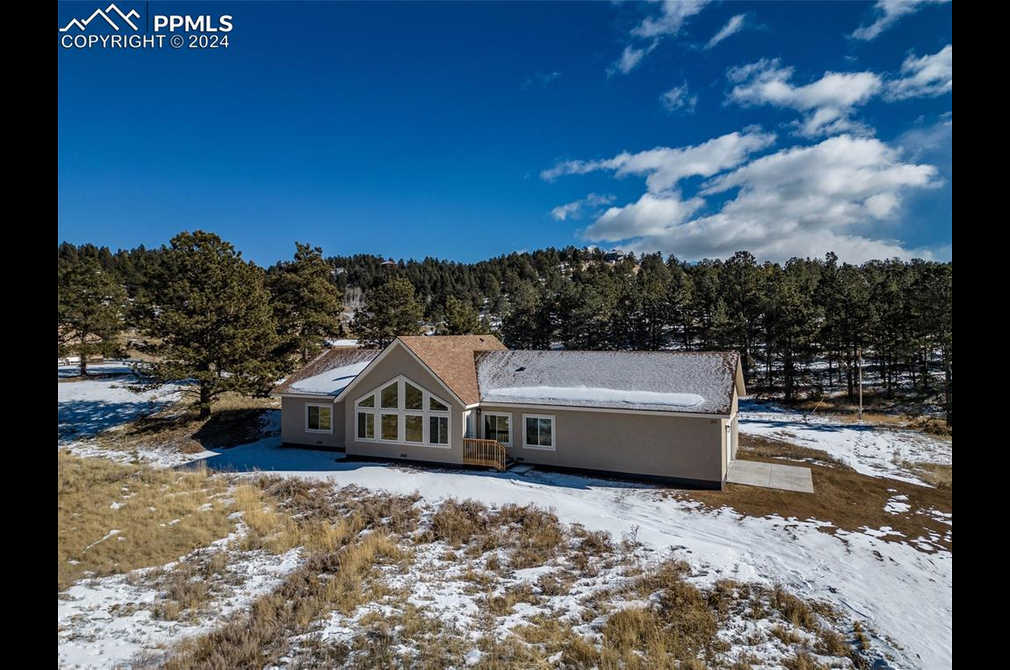$3,326/mo
This brand-new 3-bedroom, 3-bathroom, 2-car attached garage home sits on 2.03 acres. As you enter, the living room has high vaulted ceilings; large windows for natural light; luxury vinyl flooring; and a gas fireplace. From the garage entry there is a long hallway for a mud area with windows and entry closet. This open floor plan has a separate area for dining with kitchen island sitting, both with luxury vinyl flooring. The kitchen has all stainless-steel appliances; granite countertops; tall cabinets; a large island with storage underneath; and 2 pantry cabinets. Walk-out to the back deck for easy entertaining with views of mountain landscapes. The carpeted main bedroom suite has an attached bathroom with luxury vinyl flooring; large multi head shower with bench; 2 individual sinks and cabinets; toilet nook area; and walk in closet. The 2nd and 3rd bedrooms have carpet, and each has their own walk-in closet. A full shared bath has a large sink area, luxury vinyl flooring, and deep soaking bathtub. Half bath is across from laundry room, both have luxury vinyl flooring. The large 2-car garage is fully drywalled; has hot/cold hose hook up; and garage door opener with programable keypad. Situated 3 miles away from the CME volunteer fire station; 6.5 miles from Florissant; 13 miles from Cripple Creek; 10.5 miles from Divide; 17.5 miles to Woodland Park.
