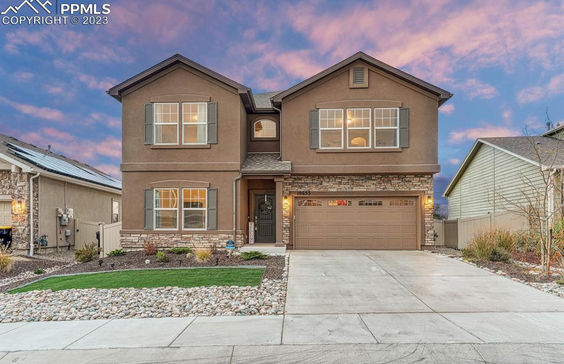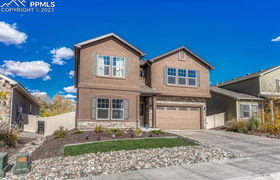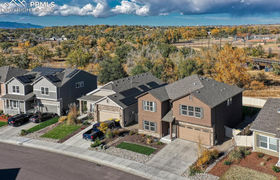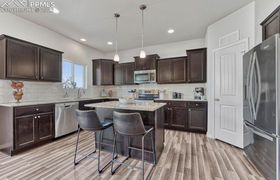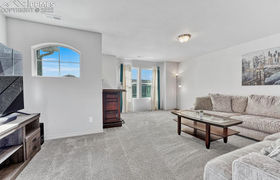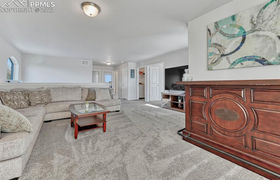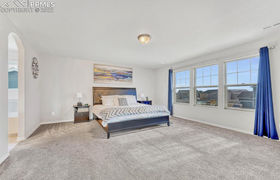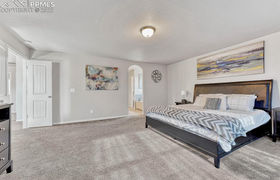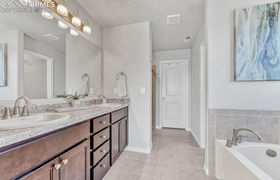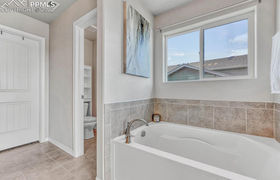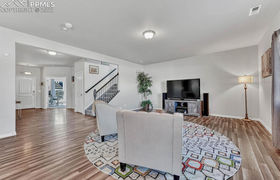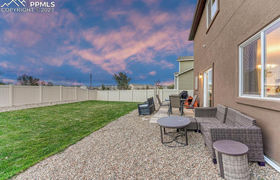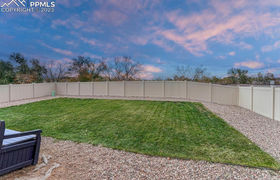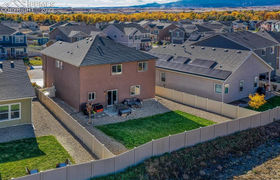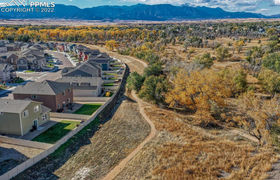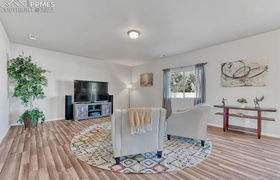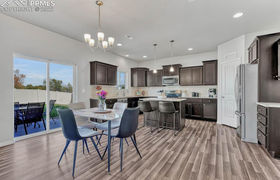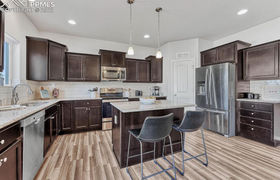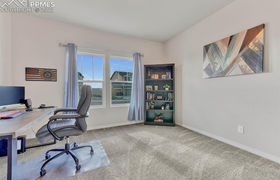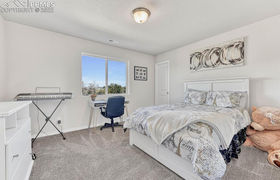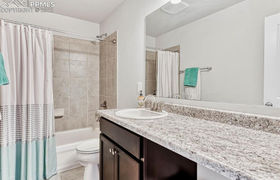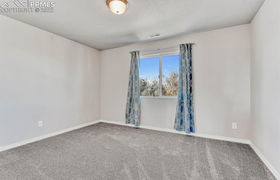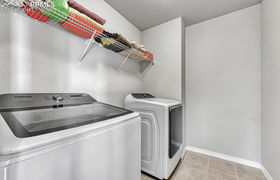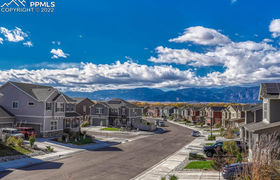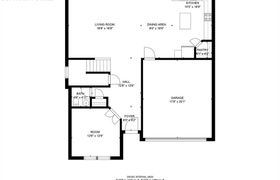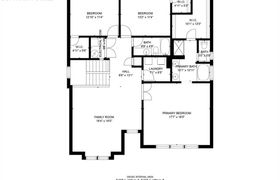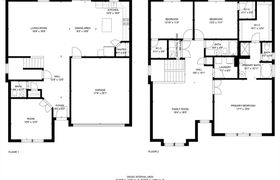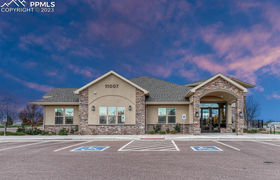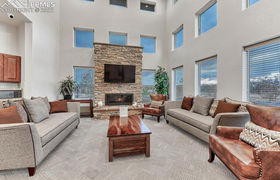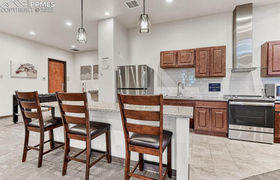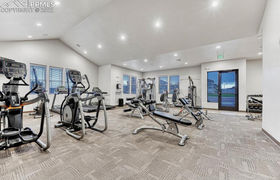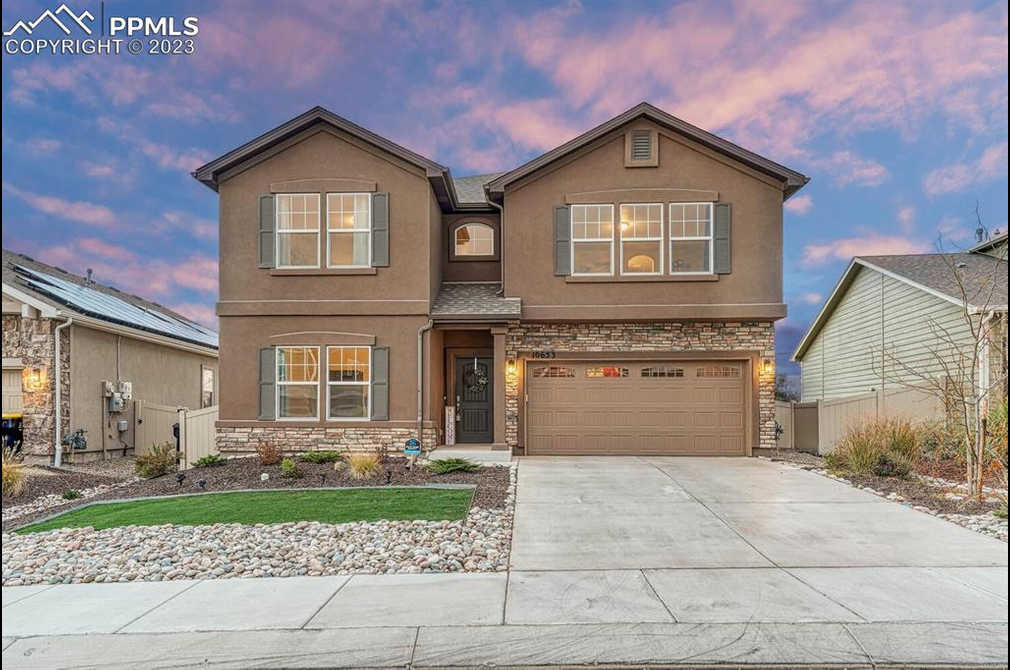$2,681/mo
Better than New, Spacious 2-story home that backs to trails and open space and offers Mountain Views! Central air. Spacious Kitchen features a large island, pantry, plentiful cabinet storage, and granite countertops. Stainless steel appliances include a smooth top range oven, built-in microwave, dishwasher, and French door refrigerator. Open floor plan with 9 ft ceilings and large living spaces great for entertaining. French doors off the Entry lead into a spacious home office/bedroom. Wide Entry with wrought iron stair rails to the upper level. Main level Powder Bathroom with tile floor and pedestal sink. The Great Room is pre-wired for a ceiling fan, has a window to the backyard, and conveniently flows into the Dining Area and Kitchen. The Dining Area provides a slider out to the backyard patio. Double doors open into the massive and accommodating Primary Bedroom with Mountain Views and an adjoining 5pc Bathroom. The Bathroom has a tile floor, dual sink vanity, soaking tub, and tiled shower. Two more upper-level Bedrooms share a Full Bathroom with tile floor, vanity, and tiled tub/shower. The upper level hosts a Loft/Family Room with Mountain Views, Laundry Room with washer and dryer that stays, 3 Bedrooms with walk-in closets, and two Full Bathrooms. Extras include: Security system with cameras, video doorbell, and curtains with rods. 2-car attached garage with door opener. The fenced, level backyard features auto sprinklers, grass, and a concrete patio for outdoor relaxation and entertaining. Open space behind the home offers great privacy. Enjoy the Community Rec Center that includes a pool and a gym. Close to Metcalf Park, schools, shopping, soccer field, and hiking/biking trails. Easy commute to Ft Carson.
