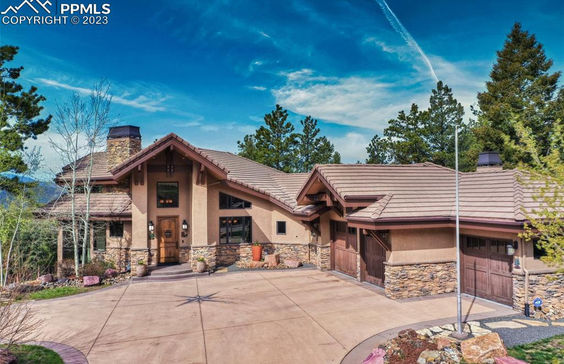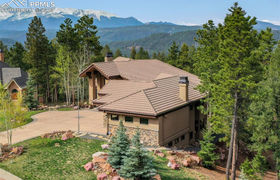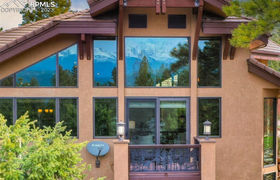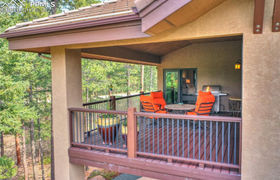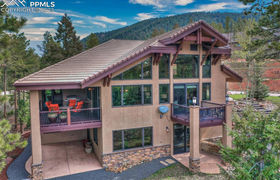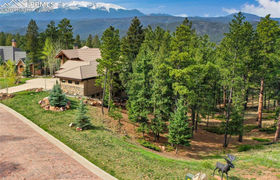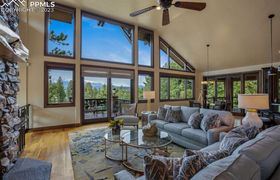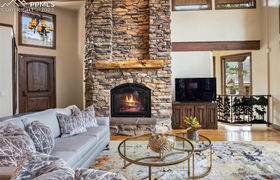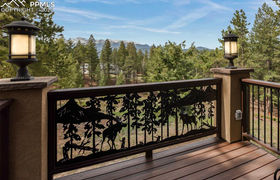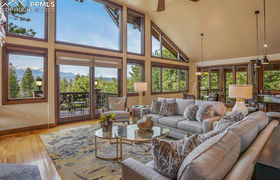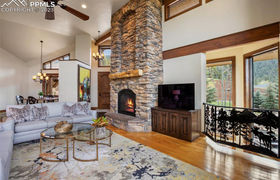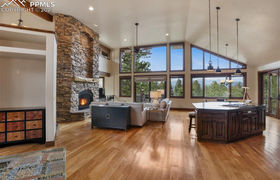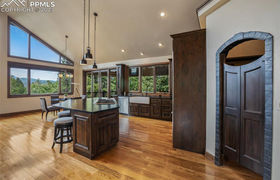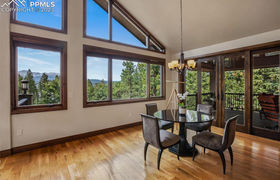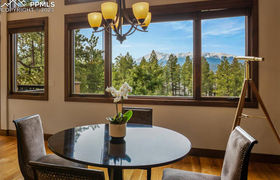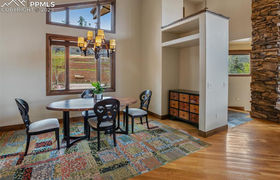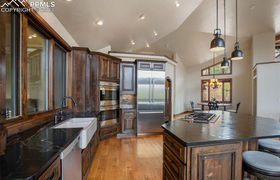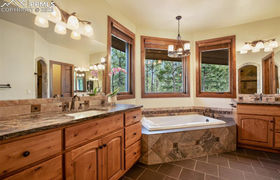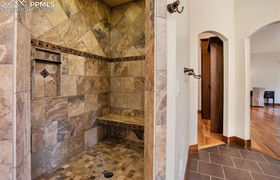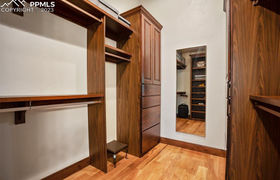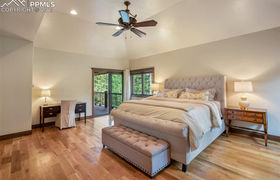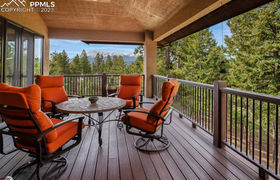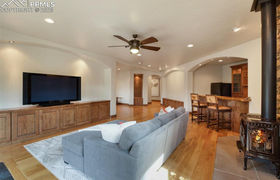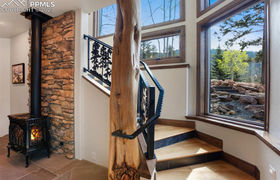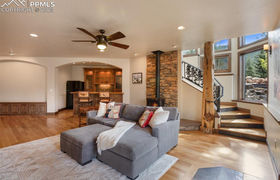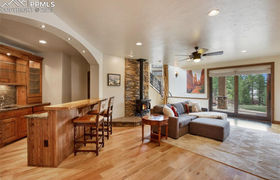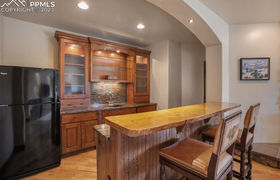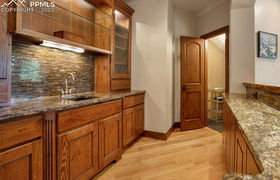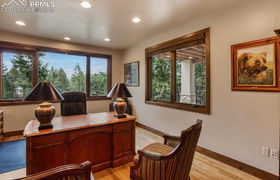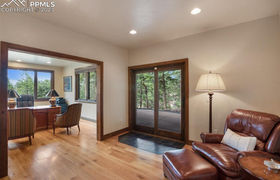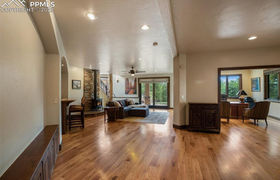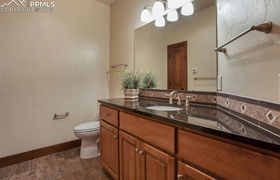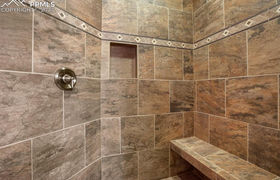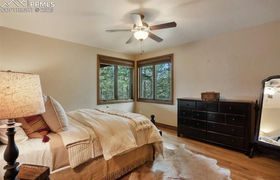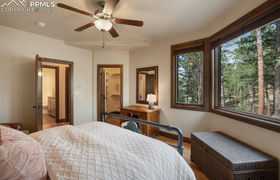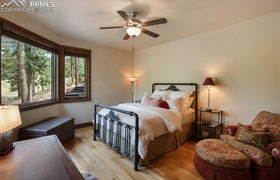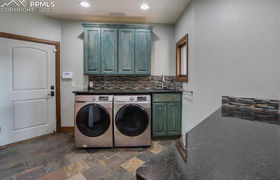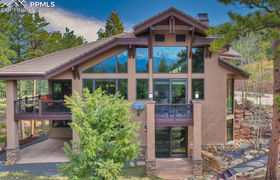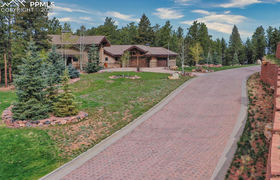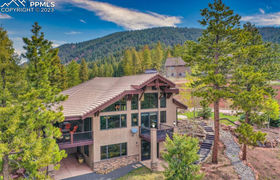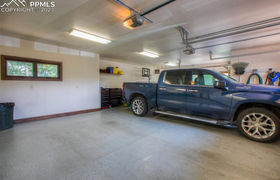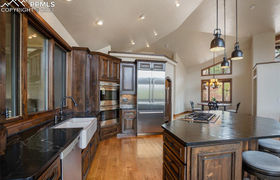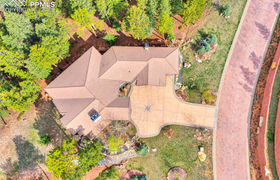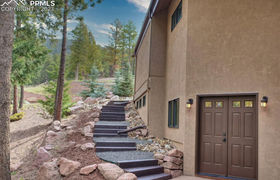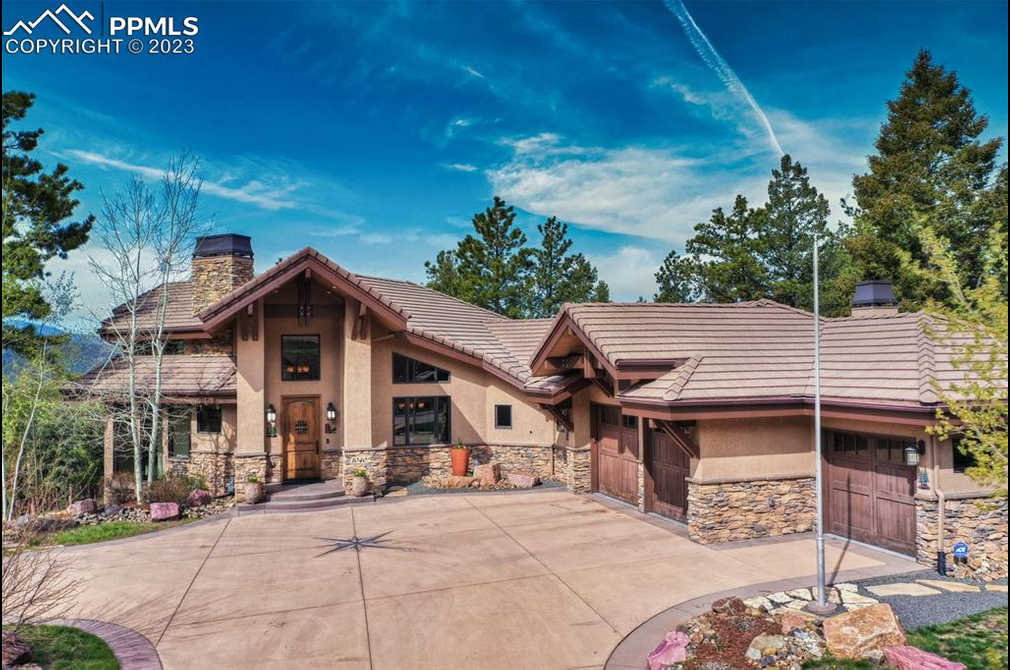$7,791/mo
Parade of Homes Award-winning custom home designed by well know architect David Langley. Spectacular Pikes Peak views from inside and out! Living room offering hand-stacked stone gas fireplace, vaulted ceilings, walk out to private deck and those stunning Pikes Peak views. Great room has two dining areas, one a bit more formal than the other but both very spacious. The gourmet kitchen is a cooks dream with Wolf and Bosch appliances, Shaw original farm style sink, abundant knotty alder wood soft close cabinets, leather soapstone island counter and spacious pantry w/outlets for ample small appliances. Great room has floor to ceiling windows with remote controlled window shades and two walk outs to balcony and covered deck, both trex decking to be enjoyed all times of day! Main level master suite with Peak views, coiffured ceilings, walk out to covered deck, adjoining 5 piece bath and spacious walk in closet. Master bath amenities include walk in spa shower, elevated double vanities, unique jetted tub & private water closet. Master walk in closet has custom wood adjustable cabinets & shelving. Very large laundry, even with garage entry & sink on the main level. Lower level is garden level with walk out to covered patio & large windows with Pikes Peak views. Family room w/ gas fireplace, built in wood bench cabinets, offering plenty of storage and wet bar. Bar is handmade offering Ash wood counter, fully equipped appliances and wine cellar. Two spacious bedrooms, 3/4 bath, office and bonus room also on lower level. 1000 square foot bonus room, great for home gym, artist studio, wood working, home school or crafts with double exterior doors to side yard. This is a one-of-a kind home in Woodland Park with no expense spared! In floor radiant heat throughout the entire home, whole house water purifier system, water softener, reverse osmosis filter, African slate tiles, hand -tooled custom iron banister, ice melt roof wires for the grade 5 tiled roof and fully landscaped.
