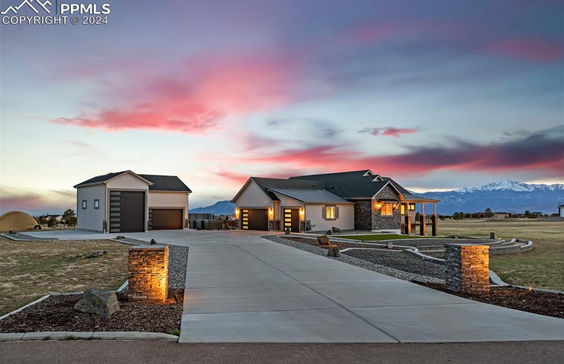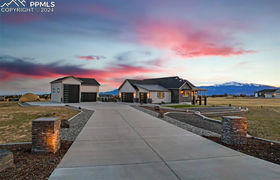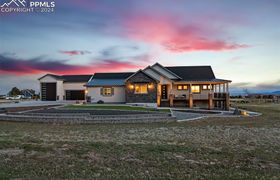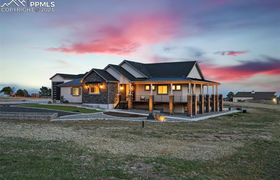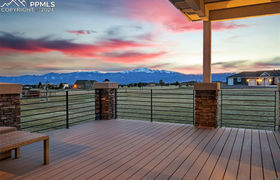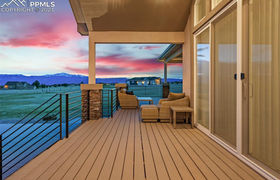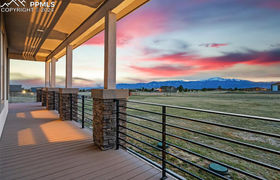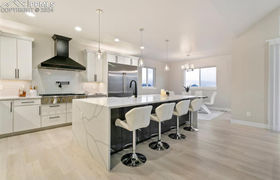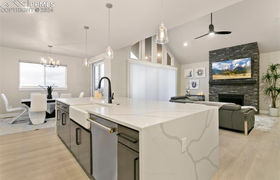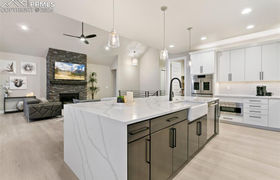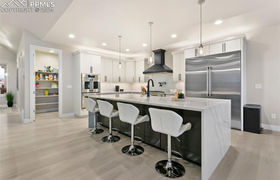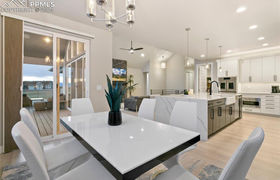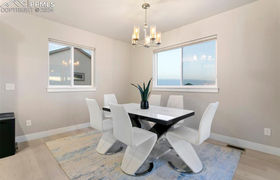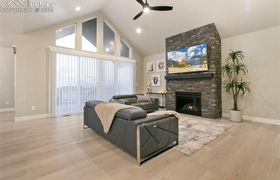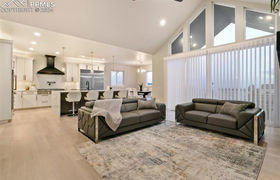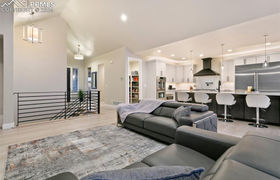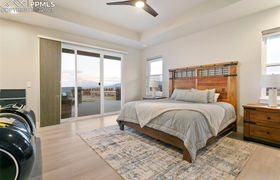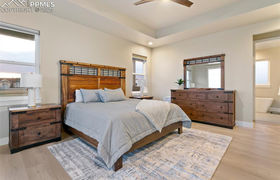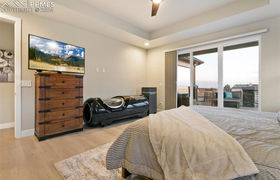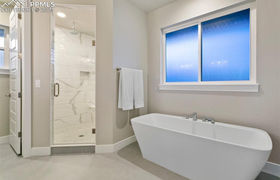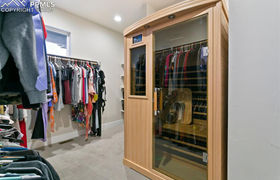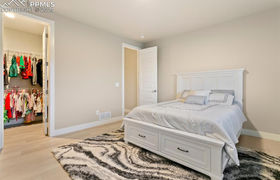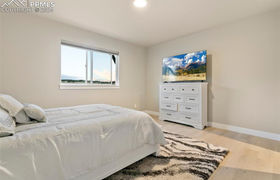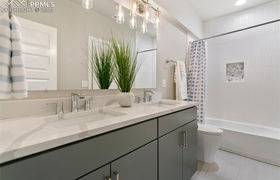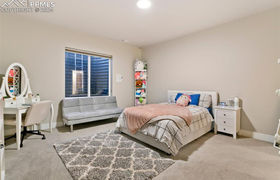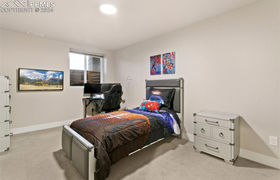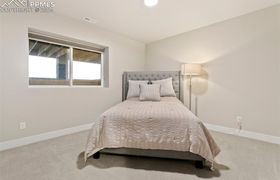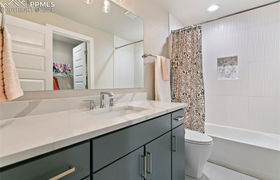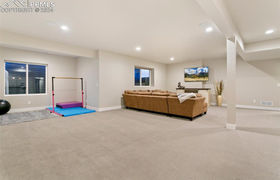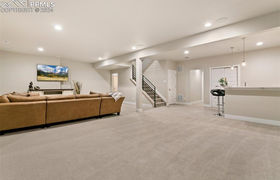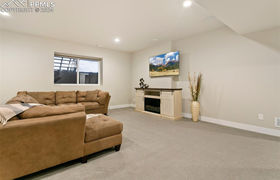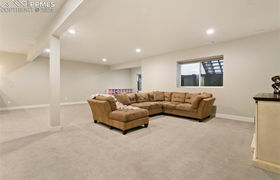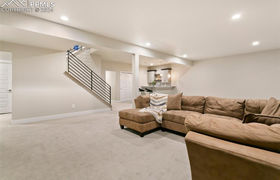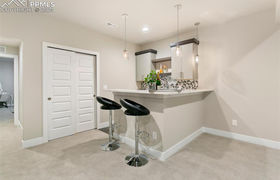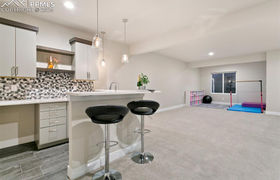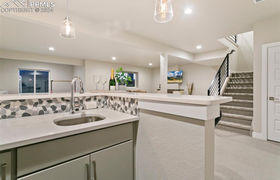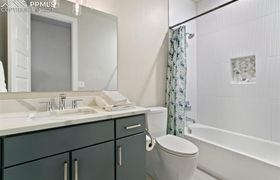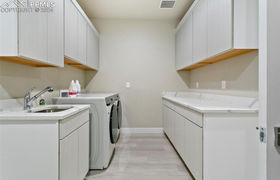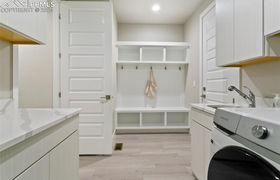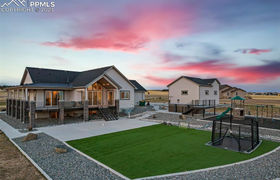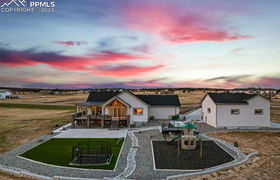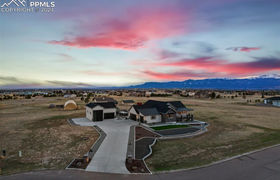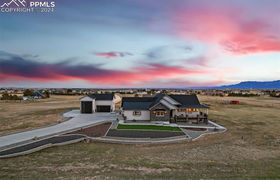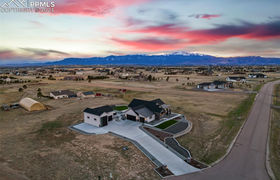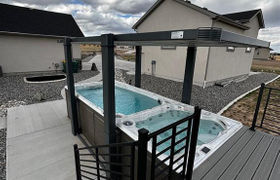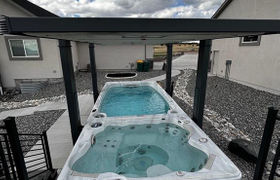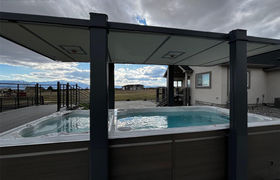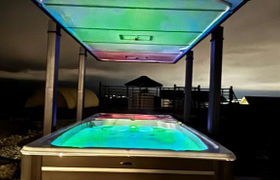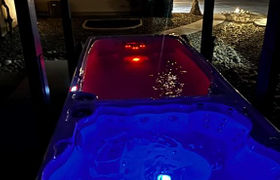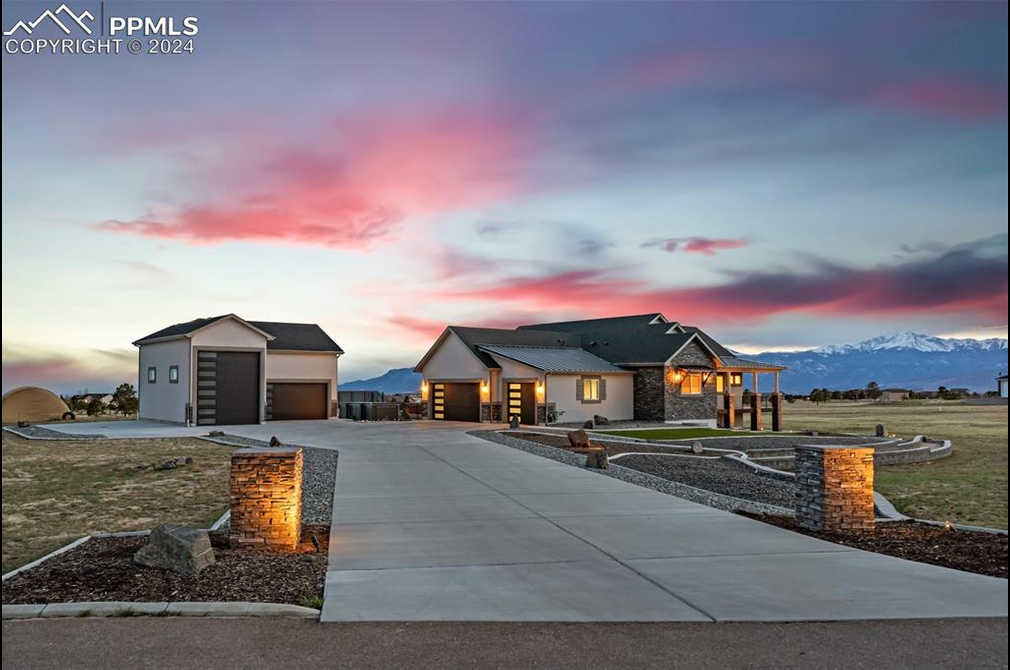$8,617/mo
This is where modern luxury meets mountain paradise. Sitting on 2.5 acres, this home has stunning mountain views and you can enjoy them from the professionally landscaped, low maintenance yard, covered deck, wraparound porch, or the oversized swim spa. Chefs will want to come see this bright and open kitchen that is custom built for entertaining, with commercial-style GE Monogram appliances, quartz waterfall countertops, and an island big enough that it deserves it’s own zip code. A 6-burner cooktop with griddle, large pantry, and an abundance of cabinets make for the ultimate kitchen. The great room features soaring ceilings and sliding doors that open to the covered patio so you can blur the line between indoors and out. You can also bundle up by the gas fireplace on cool evenings. The large master retreat opens to the covered deck and has a spa shower with body sprayers and a waterfall showerhead. Just off the bathroom is a massive walk-in closet. There is a second master suite downstairs. 9 foot ceilings downstairs make the family room feel even bigger than it already is. There is a well-equipped wet bar and plenty of room for movie nights together or entertaining during the big game. The 3-car attached garage is oversized and the detached RV garage can fit another 4 vehicles, boats, toys or use it to build the ultimate workshop. There is even a dump station and water hookups for your camping convenience. Some things to look for when touring this home that you may not notice at first glance is all of the outdoor space that includes 900 square feet of deck/wrap around porch, a 1000 square foot patio, app controlled Nuvo sound system throughout the home, water softener, custom blinds, low maintenance professional landscaping, 8 foot doors on the main level, laundry hookups on both levels and much more. An assumable loan is available, please contact agent for additional details.
