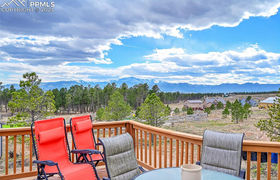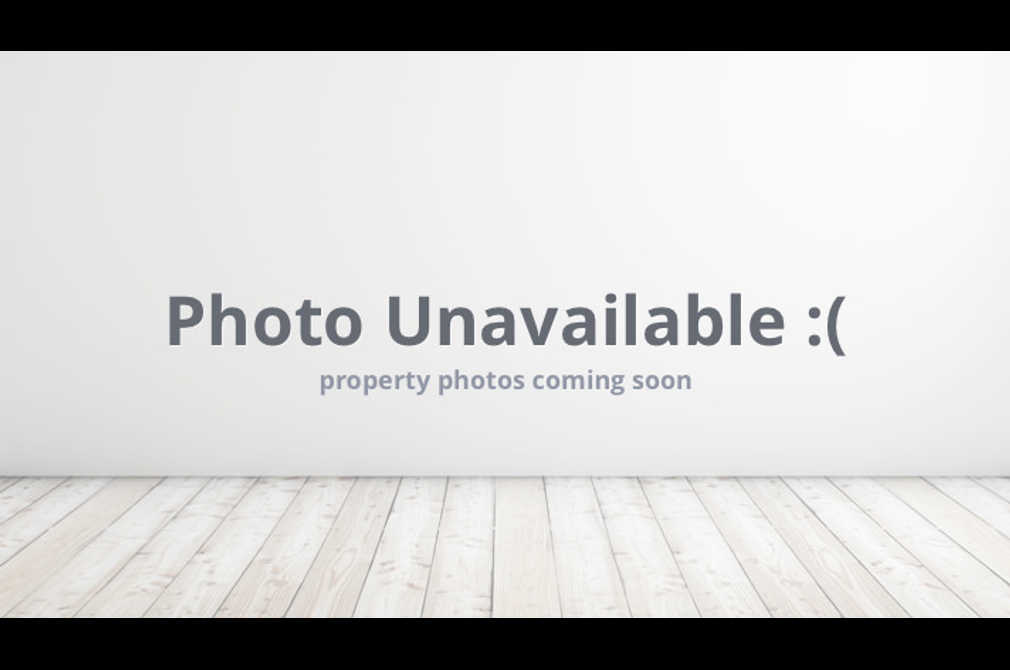$5,675/mo
This unique Black Forest raised ranch home boasts 4,408 sq ft of living space on a usable 5.38-acre lot. Fall in love with the absolutely stunning views of Pikes Peak from your wood deck, perfect for hosting gatherings or simply enjoying the tranquil forest surroundings. The main level of the home features 9 ft ceiling, spacious corian countertop kitchen with island, a gas rock-walled fireplace, a formal living room, a family room, a dining area that walks out to a concrete patio with wood pergola, a primary bedroom with 5pc adjoining bathroom and two walk-in closets, three additional bedrooms, a full bathroom and laundry room with a sink. Relax and rejuvenate in the enclosed sunroom, complete with a large therapeutic spa and soak in the spectacular sunsets on the Rocky Mountains. The basement also includes 9 ft ceiling, a generously sized office (which could be made back into a 6th bedroom), another primary bedroom with an adjoining 5pc handicap accessible bathroom, a laundry room with storage, another full bathroom, a spacious family room with walkout access, and a wet bar/full kitchen. This exceptional property will be further enhanced at the end of April with a brand new Class-4 composite shingle black roof on the main house, the detached suite and a new 26-gauge metal black roof on the pole barn. "Hardie Board" siding and stucco exterior offers you durability and safety. The home conveniently provides two furnaces, two hot water heaters, air conditioning and solid wood doors and trim. Car enthusiasts will delight in the walled/metal 2-carport and the expansive (30x40x14) pole barn, providing ample storage space, RV parking, or workshop area. Three-car garage can be coverted back to it's original use. So much potential!



















































