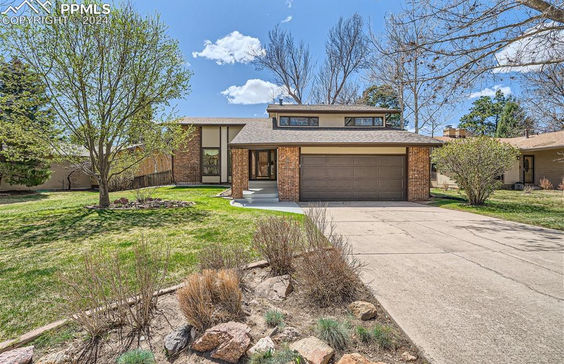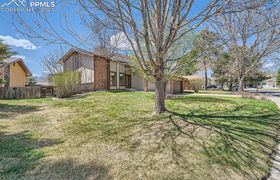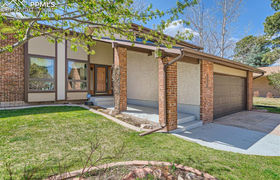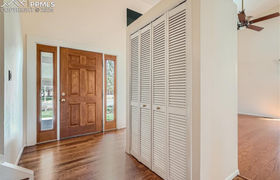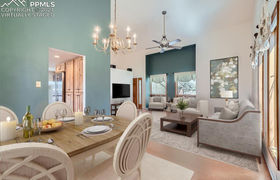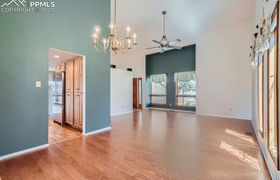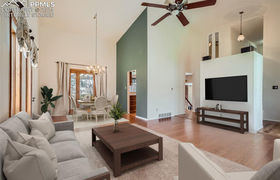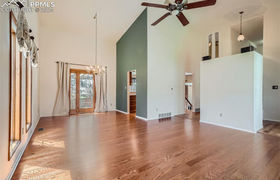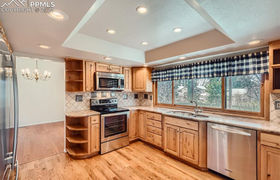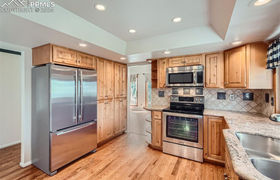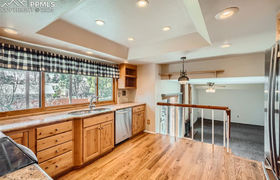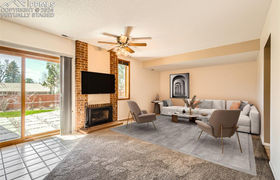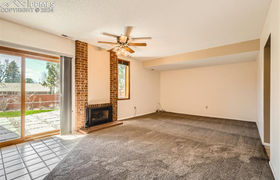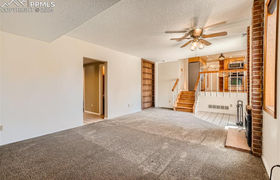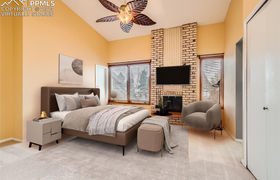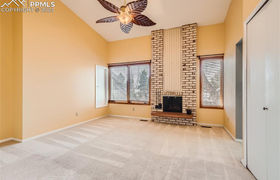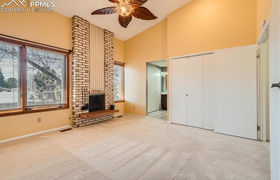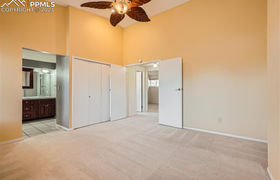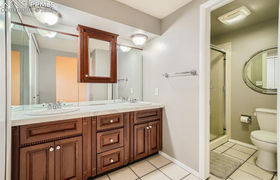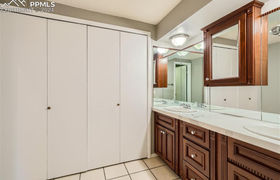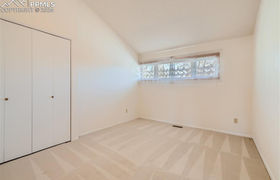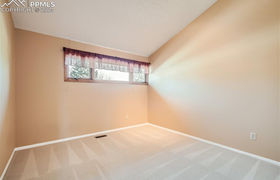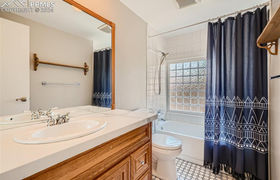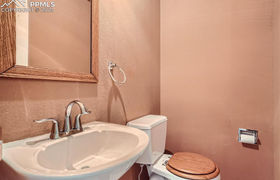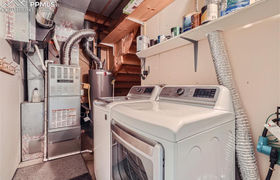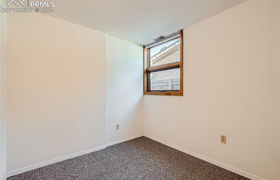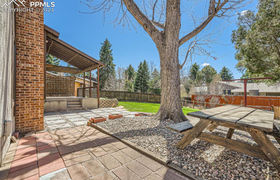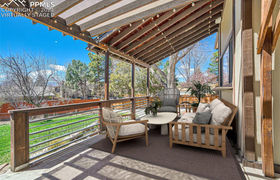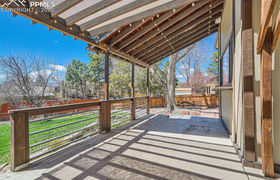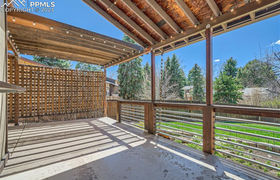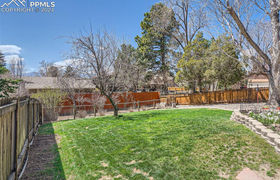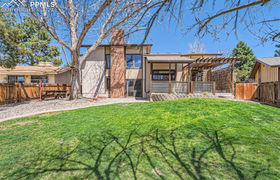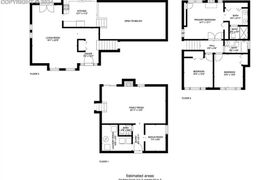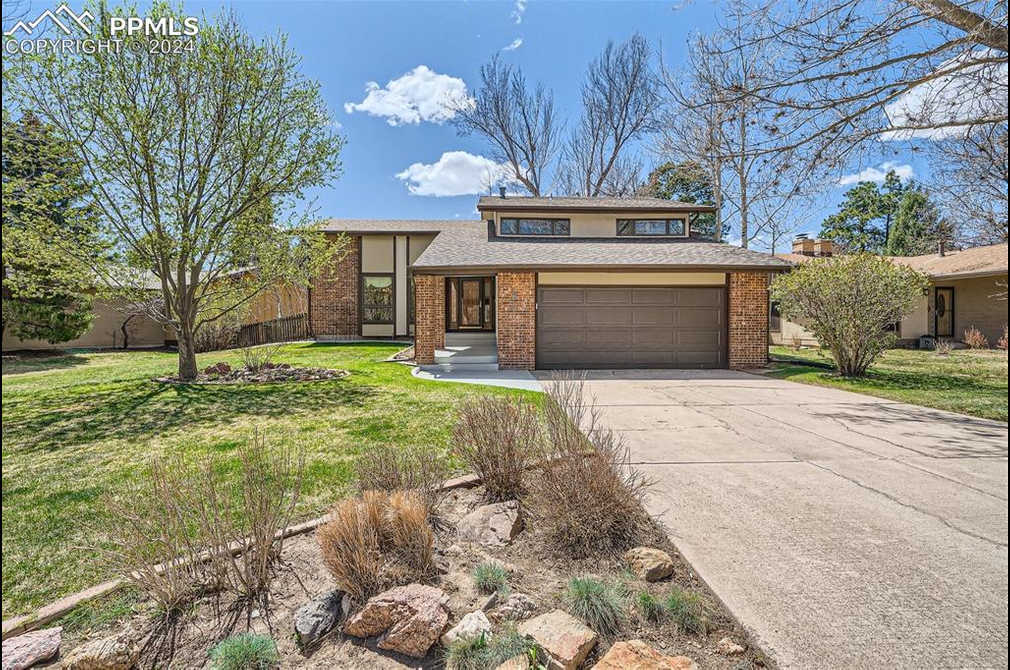$2,655/mo
Meticulously maintained 3bd/3ba home in established Village Seven * Popular tri-level design w/covered front porch to enjoy the Colorado sunshine * The front entry leads to the vaulted Living Rm which has new flooring, lighted ceiling fan & wood trimmed efficient Kolbe windows that bring in natural light * Formal Dining Rm has high ceilings, convenient Kitchen access & walk-out to the covered patio * Cooks Dream Kitchen has gorgeous wood floors, knotty alder cabinets w/pull out drawers, granite countertops, pantry & dining Nook for informal dining * Appliances include a French door refrigerator, dishwasher, microwave & smooth top range oven * Custom stair rail leads down into the walk-out lower-level Family Rm that includes a built-in bookshelf, ceiling fan & cozy gas-log fireplace * Lower-level Office/Flex Rm & Powder Bathroom make it convenient to work from home * There is a Laundry Rm w/crawl space storage & garage access which complete the lower level. Newer wood stairs and a custom stair rail leads to the upper level which features 3 Bedrooms w/vaulted ceilings, fans, and 2 Bathrooms * The Primary Bedroom offers generous vaults, gas-log fireplace, storage closet, 2 additional cedar lined closets & dedicated primary bathroom w/vanity, mirror, medicine cabinet & enclosed shower * Two more Bedrooms share a Full remodeled bathroom that provides a vanity and tiled tub/shower * Newer roof, water heater, furnace, and toilets * Central air, humidifier, & water filtration system * Oversized two-car attached garage with opener * Large, private, fenced backyard includes auto sprinklers, fruit trees, raised garden beds, patio with a lighted covered pergola, built-in speakers & an expanded patio and paver walkway * Located close to trails, schools, neighborhood parks & the Powers Corridor for shopping, restaurants, and entertainment * It is an easy commute to Peterson Air Force Base (US Space Command) and Schriever Air Force Base, as well as, access to Fort Carson- WOW!
