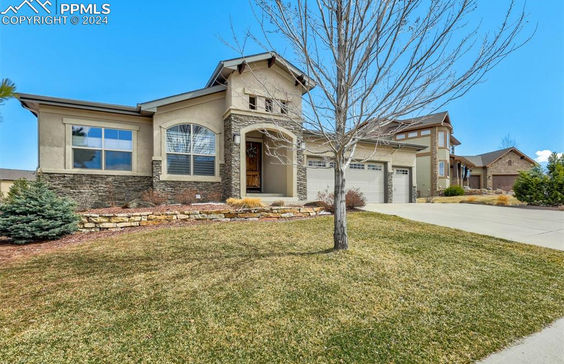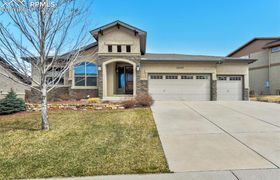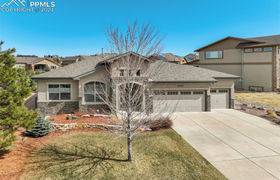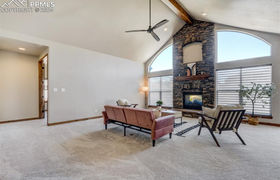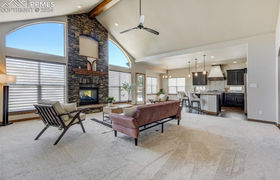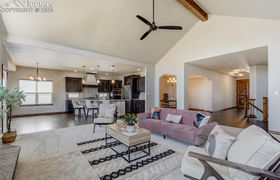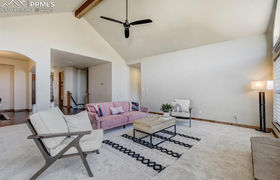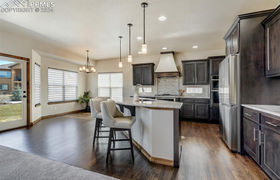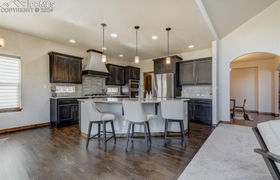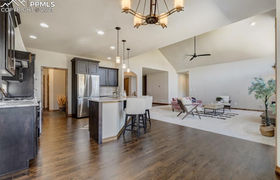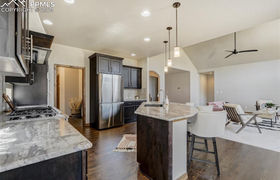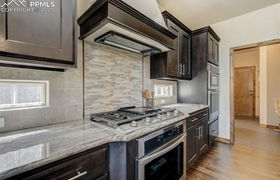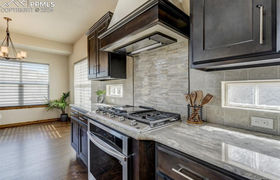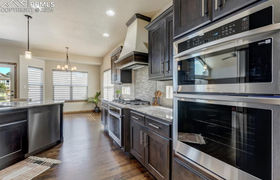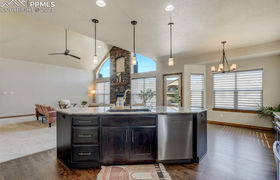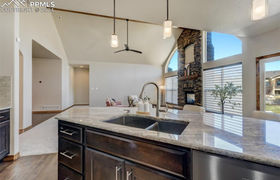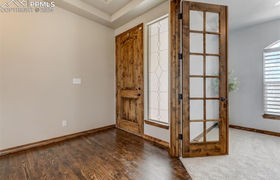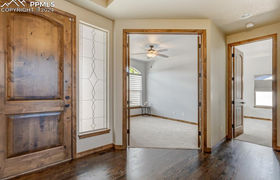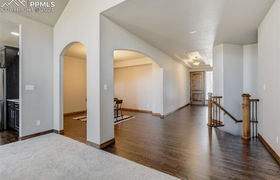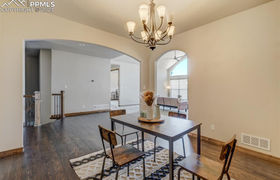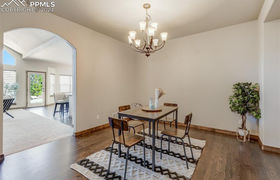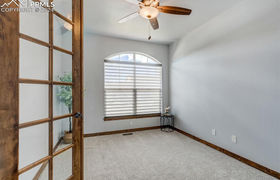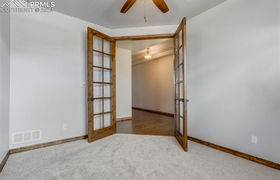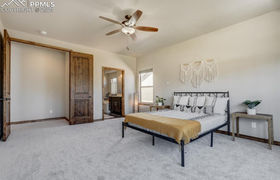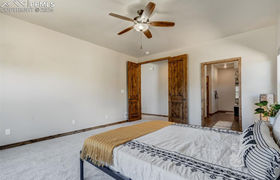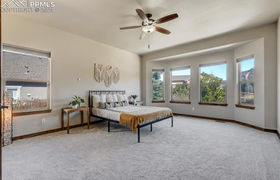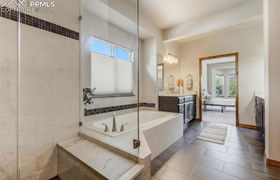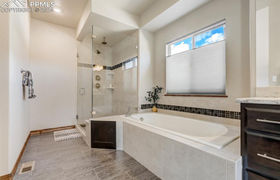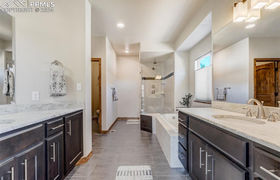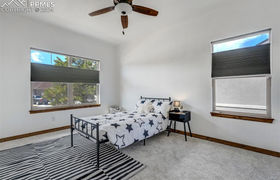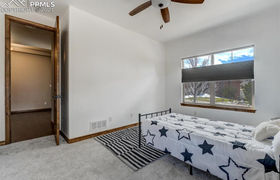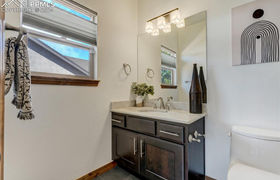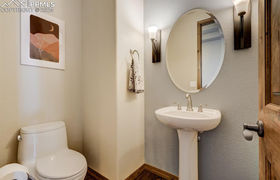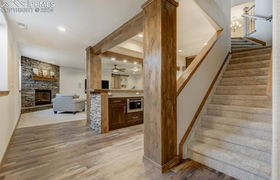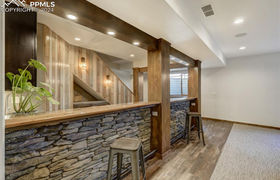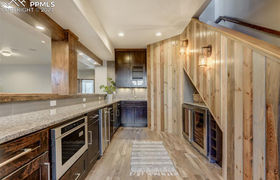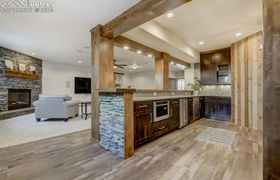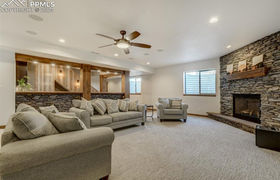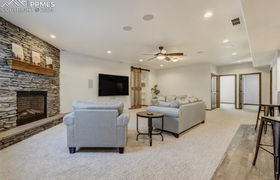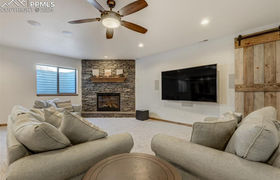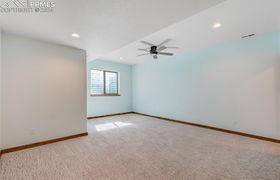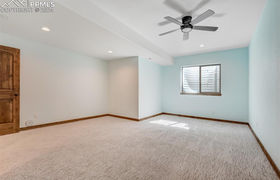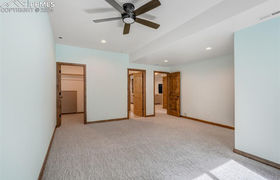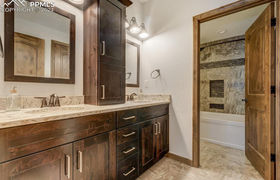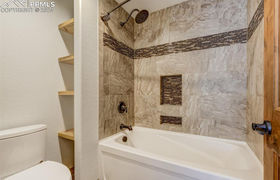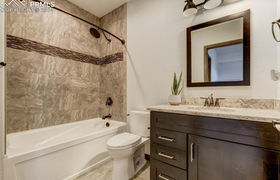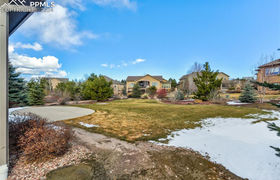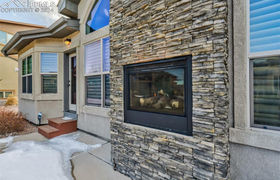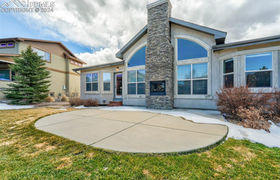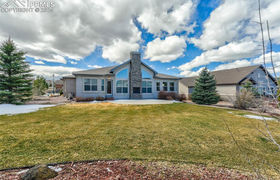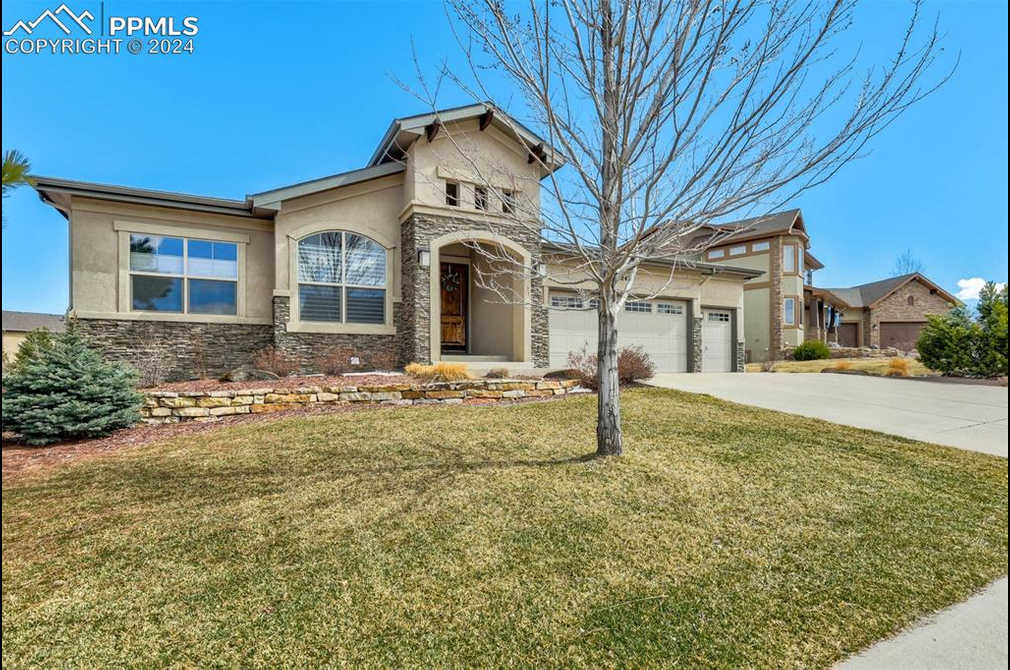$4,668/mo
Prepare to be impressed! This Ranch Style home is a work of craftmanship in the highly sought after Stone Crossing at Middle Creek community. As you enter the home you will notice the custom indoor/outdoor fireplace, natural light, high ceilings, and solid flooring which has been recently extended and restored. The foyer is spacious and leads into a living area connected to an eat-in kitchen with granite breakfast bar. The kitchen is truly a chef's delight with a large surface area of counter tops, all Brand-New Appliances (gas cooktop, 2 ovens, microwave, dishwasher, and refrigerator), and a pantry! The Primary Suite is a true retreat with an attached ensuite for a spa like feel and walk-in closet. There is also a 2nd Primary suite with attached full bathroom and walk-in closet. Additionally on the main level you will find a dedicated office space, guest bathroom, extra closets, and a laundry room with utility sink. Moving to the newly finished basement (2019) with a custom designed bar which is perfect for entertaining guests or hosting extended family. The kitchen/bar includes dishwasher, beverage refrigerator, microwave, and icemaker. The spacious family room includes a lovely gas fireplace as well as an included high-end surround sound/theater system. There are 3 additional bedrooms in the basement, two of which have connected full bathrooms. This area would be perfect for multigenerational living. Additional extras in this home is an exterior electric fence, video-type doorbell, radon mitigation system, new appliances, sprinkler/irrigation system, extended patio, 3-car garage, and LOCATION! Enjoy walking trails, parks, views of the mountains, easy access to shopping, restaurants, schools, medical care, USAF, Monument, and more! This home is top-notch and move-in ready!
