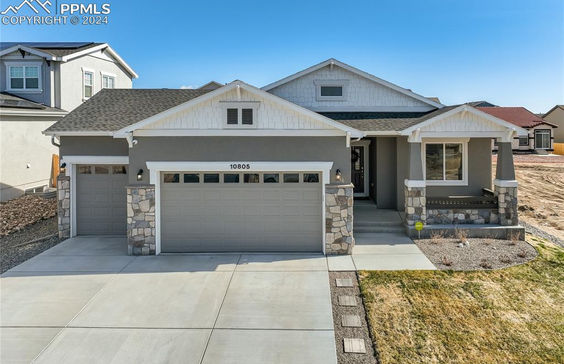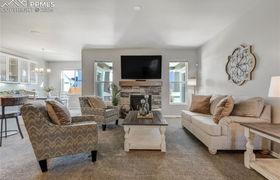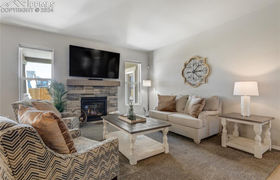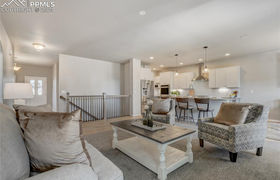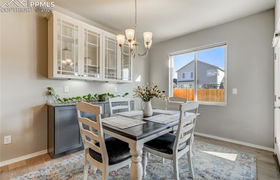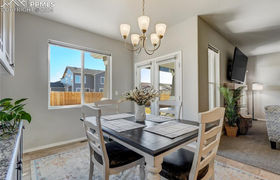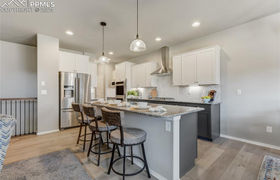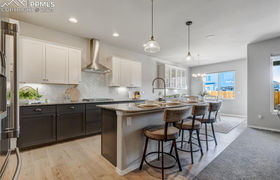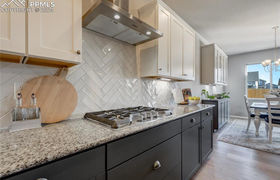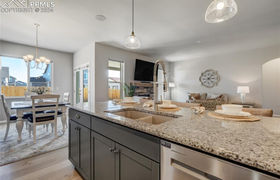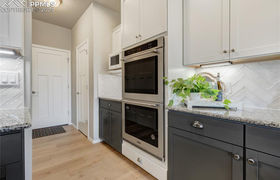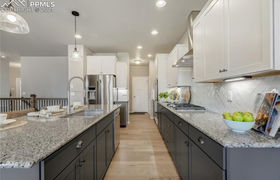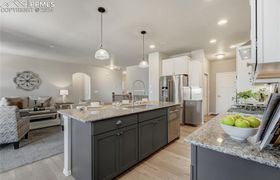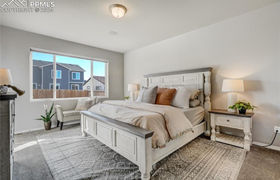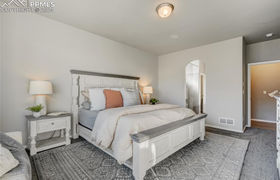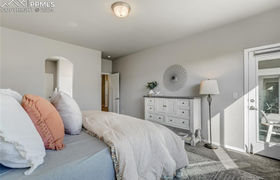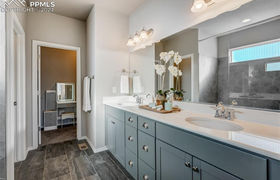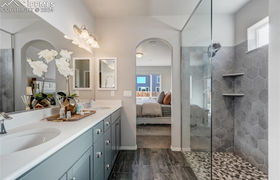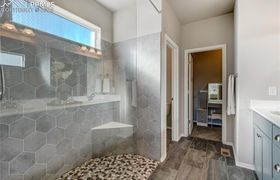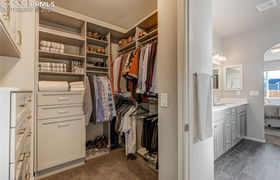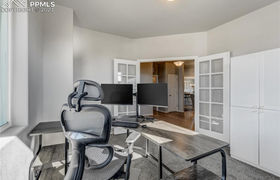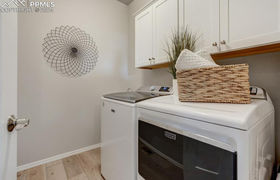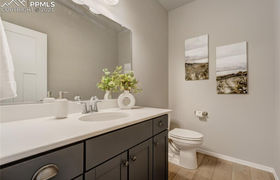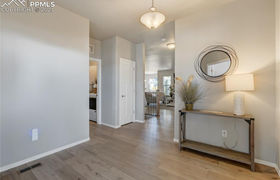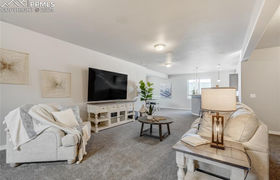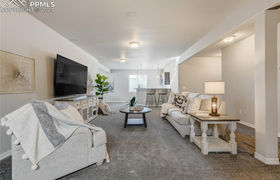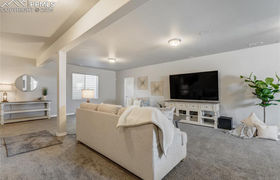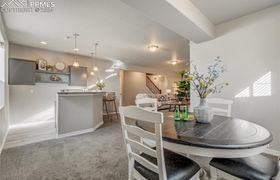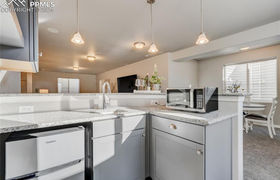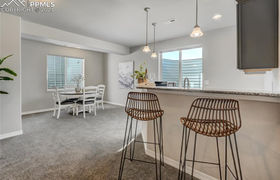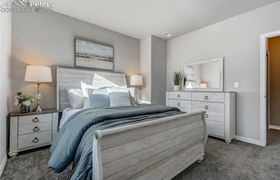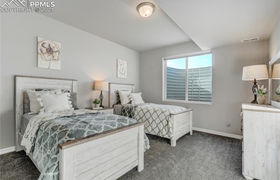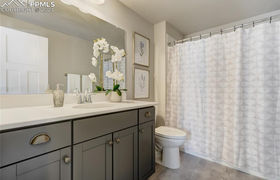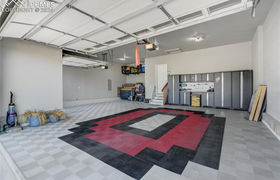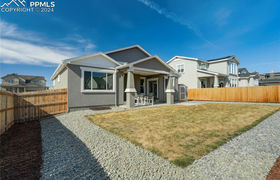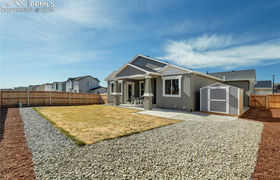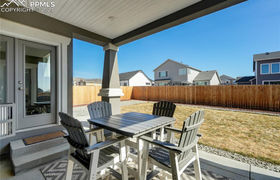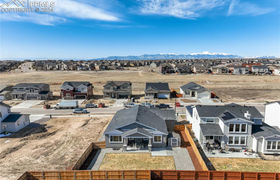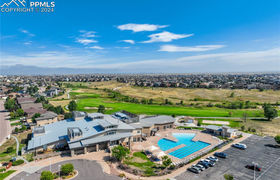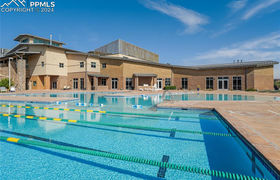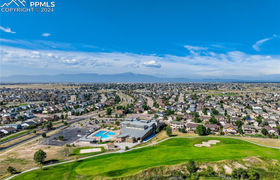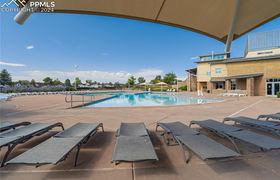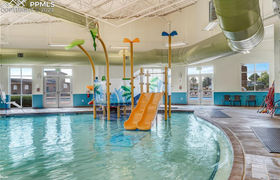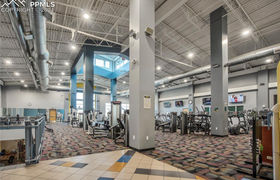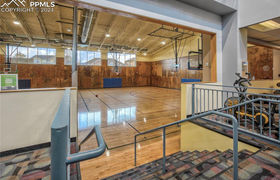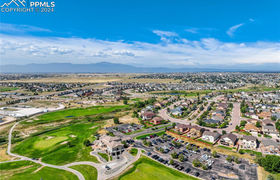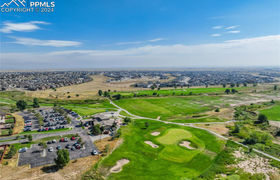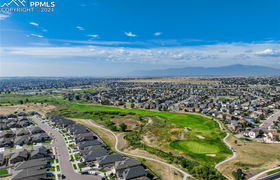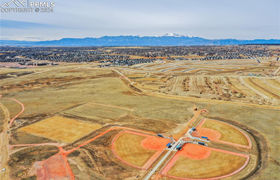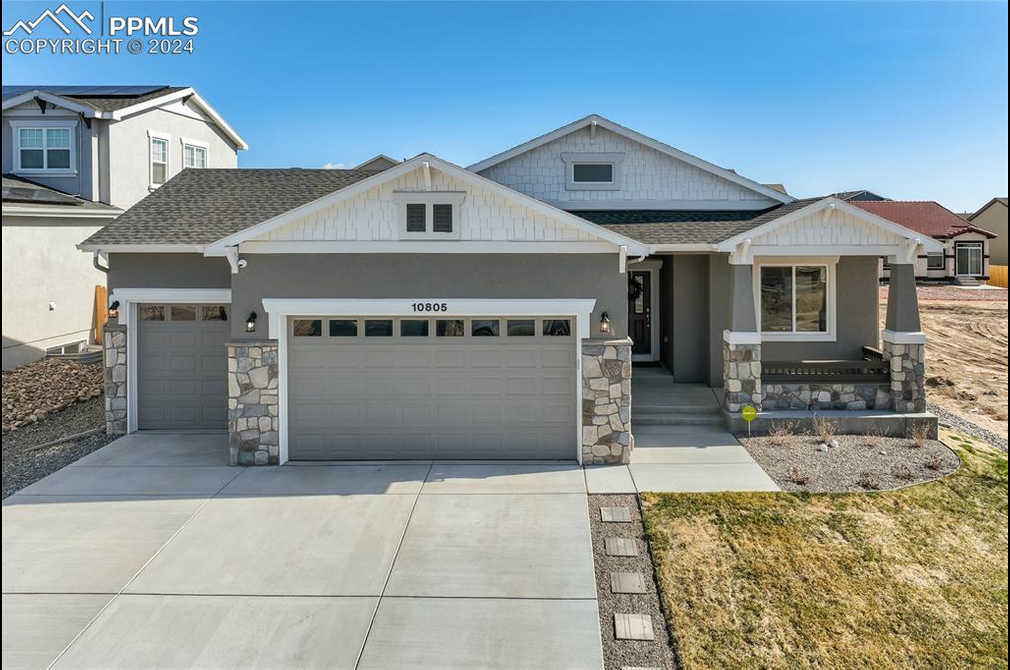$3,790/mo
Discover the essence of luxury living in this captivating, better than new, ranch-style retreat situated in the highly coveted Meridian Ranch neighborhood. Boasting a lifestyle enriched by golf amenities and recreational delights, this impeccably kept residence offers a seamless blend of sophistication, comfort + designer upgrades. Indulge in upgraded luxury vinyl floors + upgraded carpeting throughout, slab granite + quartz countertops, soft-close dovetail drawers + doors w/upgraded pulls & handles + comfort height vanities. From the entry, french doors lead to a MN Lvl bdrm w/armoire/Office. A gas frplc w/stacked stone surround centers the GreatRm. The Gourmet KIT boasts slab granite countertops, Stainless Appliances (Dbl wall ovens + gas cooktop), two-tone cabinets w/pullouts + under cabinet lighting, herringbone tile backsplash, built-in speakers, island w/pendant lighting + att. DIN area w/built-in buffet + dbl atrium walkout to patio for effortless entertaining. The Owner's Ste offers built-in speakers, fan pre-wire, walkout to rear patio, walk-in closet w/custom closet syst w/vanity + a luxe ensuite w/quart countertop + barrier-free walk-in shower. The illuminated staircase leads to the finished BSMT w/9' ceilings, offering a theater experience in the Rec Rm equipped w/built-in speakers, a flex area + a nearby wet bar, plus 2 bdrms, full BA + storage Rm. Outside, relax on the covered rear patio w/pre-wiring for a hot tub + built-in gas line for BBQs. Extras: Transferable Bld Warranty, A/C, Radon Sys, Wired for Ethernet, Blackout Shades, Tuff Shed, Sec. Sys, Finished Oversized 3 Car Gar, Energy Rated, near Rolling Hills Ranch Park w/Trail Access + more! Completing this home are amenities such as a Rec Center w/indoor + outdoor pools, events, fitness classes/gym, parks + trails, Antler's Creek Golf Course + 215-acre Falcon Regional Park. Easy access to Hwy-24 & Woodmen, offers easy access to DEN, C/S, military installations, shopping, dining + entertainment.
